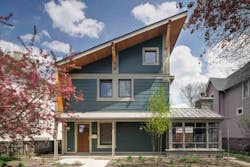Why Every Builder Should Study Passive House Design
The idea is disarmingly simple. Passive house design optimizes energy efficiency by creating structures that are airtight enclosures—sealed up as tightly as possible to minimize their energy loss and needs.
A passive house is a well-insulated house. In addition to the interior walls’ insulation, the structure is entirely wrapped in insulation. And that layer avoids thermal bridges, such as wall studs against the outside wall, that transfer heat between the interior and exterior.
“So you basically get a jacket over your structure,” says Tom Bassett-Dilley, whose Oak Park, Illinois-based firm, TBDA, has been designing passive homes in the Chicago region for almost a decade.
If it’s a jacket, it’s more Canada Goose than windbreaker.
With a passive house design, the airtight barrier can be traced in one unbroken line. But while it traps in warmth during the winter, including the warmth generated by bodies and appliances, passive design does the same in the summer, which means putting in just enough insulation, but not too much.
To heat and cool its passive houses, TBDA typically uses electric heat pumps, which pump heat out of the home in the summer and into the home in the winter. And to help ensure a tight seal, passive structures use triple-glazed windows.
—Tom Bassett-Dilley, TBDA
The airtightness makes the air ventilation and filtration system critically important. “You want it bullet-proof. Then you put in a good ventilation system,” Bassett-Dilley says.
And that points to a key difference between conventional and passive structures, he says. Conventional houses have exhaust fans in the kitchen and bathrooms that suck (and leak) air out of the house, but they don’t bring in fresh air. By contrast, passive houses take out stale air while bringing in and filtering fresh air.
That exchange happens inside either an energy recovery ventilator or heat recovery ventilator, where the two streams of air pass each other without mixing, so the warmth of the inside air transfers to the cold outside air. The ventilator also helps moderate the humidity.
“So the homeowner gets good air quality with a very high level of filtration,” Bassett-Dilley says. “When I walk into passive houses we’ve completed, they always smell great and the air feels fresh and clean, even if the homeowner has just cooked.”
The ROI of Passive House
In terms of cost, Bassett-Dilley says his firm studied two of its passive homes and found one cost 4 percent more and the other 7 percent more than they would have if built only to meet code requirements. And those costs were offset by energy savings. “You can build a poorer-performing home and pay more in energy or build a better-performing home and pay less in energy,” Bassett-Dilley says.
That’s in line with the findings of the Pennsylvania Housing Finance Agency (PHFA), which has helped spur national interest among state agencies to implement passive house principles for affordable housing. Contrary to expectations, the PHFA found its passive affordable-housing projects actually cost about the same as conventional construction, while also delivering energy savings over time.
For builders, the passive approach represents a big shift in thinking. “People are breaking themselves from the idea that the house needs to breathe, that you need to build it leaky,” Bassett-Dilley says. A leaky house leads to problems with temperature control and condensation, not to mention letting in bugs and rodents. Passive house techniques instead embrace the philosophy of build tight, ventilate right.
Builders also have to overcome an initial learning curve. They and their trade partners have to learn methods and materials that might be new to them, like installing heat pumps. “But once you have a builder used to doing an airtight envelope, then it’s a breeze,” says Bassett-Dilley, who believes the demand for passive design will be seen not just in new construction but even more so in retrofitting existing homes.
