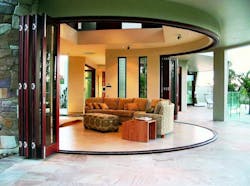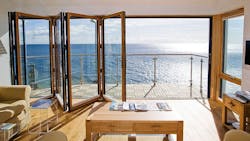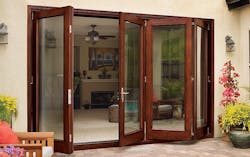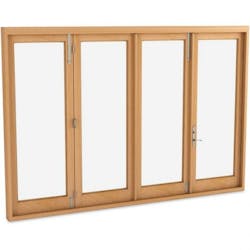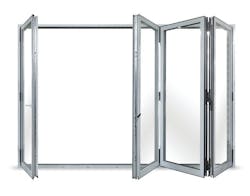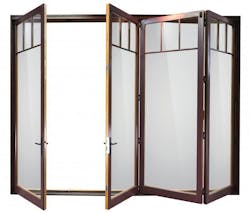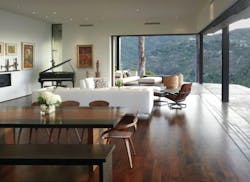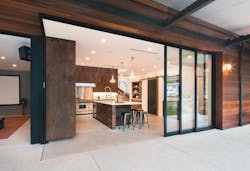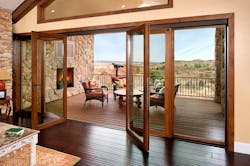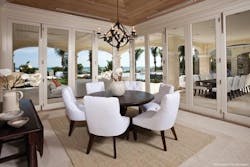What Should You Know About Folding and Sliding Patio Doors?
You surely have seen them—large lift/slide or folding patio doors that open a house and blur the line between inside and out. You probably thought such as system would look good on one of your houses, but specifying a door is not as simple as you might think. There is a lot to consider.
Bifold and sliding door systems look like regular patio doors when they’re closed, but they fold or slide away to create large, dramatic openings. Panels measure up to 5 feet wide in some cases and 16 feet tall for some manufacturers.
Story has it that the doors originated in Australia and then spread throughout Europe, South America, and North America. Who knows if that story is true, but what is certain is the popularity of the systems, which can be found on homes in cold climates, warm regions, or even hurricane-prone areas.
So, what do you need to know to specify one of those bad boys in your houses? What are the considerations? And what are mistakes to avoid? We asked a panel of experts for the best advice:
PRODUCTS magazine: What should trade professional know about sliding, accordion glass doors, and folding patio doors and where they can be used?
“People who want large openings also want minimal tracks that transition seamlessly from indoors to out, effectively expanding their living space. With a lower threshold comes the need for water management. This requires thoughtful planning of weatherproofing, pans beneath the doors detailed for the contractor by architect, drains leading away, and in many cases, an overhang to protect the opening.” —Wendy Canchola, Regional Manager, Western States, Weather Shield Windows and Doors
“With large opening like this, you want to be sure that the occupants can experience full comfort even in the winter months. Without high performance glass and frames, drafts will be a problem. Zola always recommend a glass u-value of no more than 0.2 (R-5 or greater) and at least two compression seals for proper air tightness.”—Florian Speier, vice president and founder of Zola Windows
[Read More: ARE POCKET DOORS MAKING A COMEBACK? ]
Euro-Wall, euro-wall.com
“If you can fit pockets into your design consider pocketing these doors. The real beauty of the product is when the opening is fully cleared and the doors are hidden away nicely in the pocket. Be sure to review your shop drawings and check your math that you anticipated enough depth and width in these pockets.”—Jon Kukk, AIA, Kukk Architecture & Design (for Weiland/Andersen)
“They should know and understand that these types of doors systems are designed to change the space and facilitate indoor-outdoor living. If incorporated correctly, they can turn an ordinary space into something dynamic.”—Andrew Darr, vice president of custom sales at Western Window Systems
“Folding and sliding patio doors are not just about an access point to the exterior of the home. These doors now deliver greatly improved performance technologies which elevates the comfort of the home while also delivering beautiful aesthetics, increased natural light and improved ventilation into almost any room.” —Elizabeth Souders, director product management for windows, Jeld-Wen
Folding Sliding Door Co., foldingslidingdoors.com
“Folding and Multi Slide systems have evolved and now include performance and aesthetic options that allow them to be used in any environment and application. Whether used for a large patio door opening or pass through servery window, the systems bring fresh air and natural light into the home and create open spaces perfect for entertaining or simply enjoying the outdoor environment in the comfort of your home.”—Tim Kelting, vice president of sales and marketing, LaCantina Doors
“Insisting for sizes and configurations without a warranty is not wise. I would suggest that they utilize the manufactures expertise and stay within the boundaries we provide.”—Debi Dimitriou, manager of sales operations, Weiland/Andersen
“Builders and architects should research and understand the performance of these doors individually. The performance of each type will ultimately dictate where and how they should be used in a project. These doors can be used in exterior applications, but they can also be used as creative room dividers between two interior areas.” —Lance Premeau, product and market manager, Kolbe
[ Read More: WHAT IS SO GREAT ABOUT LIFT AND SLIDE DOORS, ANYWAY? ]
Jeld-Wen, jeld-wen.com
PRODUCTS magazine: What are common mistakes builders make when specifying sliding, accordion glass doors, and folding patio doors?
“One of the most common issues we see is when builders do not account for the threshold transition. The threshold selection impacts the overall performance of the door and can have a significant influence on the final aesthetic of the space. A proper threshold transition creates a seamless feel between the indoor and outdoor spaces.”—Elizabeth Souders, Jeld-Wen
“Not anticipating or providing proper recess for the track and internal weep system drainage.”—Jon Kukk, Kukk Architecture & Design
Marvin, marvin.com
“Common mistakes include Not understanding cost ahead of time, and building it in to the budget, knowledge of the engineering and support required for large openings, and knowledge of jamb depth required for multi-slide doors with multiple panels.”—Wendy Canchola, Weather Shield Windows & Doors
“Top loading doors hang from the header. That means the header needs to be designed to support this weight along with other building loads. It must not bend or deflect too much, which might cause the door to bind up. For sliding patio doors, builders should understand the wall depth required to support the number of floor tracks for each configuration. The more panels in your system, the more floor tracks may be needed. It's important to keep in mind that with each additional floor track needed, the wall depth required also increases. Patio doors aren't always conducive to replacement applications. If the structural integrity isn't in place to support folding and sliding doors, the products won't install and operate properly.”—Jaron Vos, professional services manager, architectural services and technical publications, Pella Windows & Doors
Zola, zolawindows.com
“When specifying folding doors, one important consideration for builders to take into account is the swing of those doors and where they will ultimately be stacked in the fully opened position. It takes some forethought and planning to understand how those doors will interact with the layout of the project, the views, and layout of furniture.”—Lance Premeau, Kolbe
“We have had a number of builders come to Zola Windows wanting to specify folding doors in mountain or other colder climates, not taking into consideration how much of the time they'll be closed. For such climates, it's generally a lot better to use lift slide doors, which can carry glass panes two to three times the size and will have less divisions interrupting the views when closed. For warmer climates where you'll actually have the door open for much of the year, folding doors are an excellent option.”—Florian Speier, Zola Windows
“I think the biggest mistake happens when a builder is determining which product is best-suited for the opening in question. For instance, sometimes a multi-slide is the best option. Or perhaps it's a bi-fold that would best work for the opening. By understanding how the living space is going to be used and occupied, the builder will be able to make a more informed decision on which product to utilize.” —Andrew Darr, Western Window Systems
[ Read More: WHAT ARE THE LATEST DOOR DESIGN TRENDS FOR 2021? ]
WeatherShield, weathershield.com
“Builders often overlook the threshold transition, which is critical to creating seamless indoor outdoor living spaces. It’s important to not only understand the performance requirements and appropriate threshold choice for the application, but also how the threshold will be integrated in the floor condition. Recessing the interior portion of weather resistant thresholds allows for flush transitions to the exterior and helps blur the line between indoor and outdoor spaces. Other key considerations are door configuration and header requirements.”—Tim Kelting, LaCantina Doors
PRODUCTS magazine: What are some things builders and architects should not do when it comes to sliding and bifold patio doors?
“Builders and architects shouldn’t assume that folding and sliding patio doors can be installed the same way as other patio doors. Folding doors, multi-slide doors, and lift/slide doors all have unique features that are only beneficial if the unit is installed properly.”—Lance Premeau, Kolbe
Don't assume you will save money by going with standard sizes. For a custom, European company like Zola Windows, much of the cost is in the advanced hardware and labor, which remains the same whether the unit is big or small. This means larger doors are typically more cost-efficient per square foot, and a huge lift slide door can actually be a great value.”—Florian Speier, Zola Windows
“Don’t leave decisions about folding and sliding door systems until the last minute. In fact, we encourage builders and architects to incorporate these wall systems into the earliest planning phases. Think about the design and style impact these large glass panes have on the overall look and feel of a room. Homeowners can enjoy a much more seamless, beautiful space when these doors are incorporated from the beginning of the process.”—Elizabeth Souders, Jeld-Wen
[ Read More: IS A PIVOT DOOR RIGHT FOR YOUR NEXT PROJECT? ]
Weiland by Andersen, weilandslidingdoors.com
“[They should not] build the structural shell or finalize the masonry openings without approved and dimensioned shop drawings. The true impact of the doors is their seamless transition from indoors to outdoors. Anticipate the flooring specified for both inside and out and how it will meet at the minimal door track. In a perfect condition the same floor could run indoors and out.”—Jon Kukk, Kukk Architecture & Design
“Builders should not try to create the budget backwards, forsaking the features and details the client really wants.”—Wendy Canchola, Weather Shield Windows & Doors
PRODUCTS magazine: What should builders and architects not do?
"It's critical that builders and architects understand the performance level of the door they've selected and the environment in which the door is going to be installed. If a door is used in an environment and application that exceeds the door’s performance level it may lead to structural performance issues as well as water infiltration. Builders should always check the performance levels of the product prior to selecting it for a particular application or environment."—Jaron Vos, Pella Windows & Doors
“They should not go it alone. There is a lot of misunderstanding associated with large door systems, including structural needs, flooring details, pocket conditions, etc. Rather than guessing, a builder or architect should talk with a representative from the manufacturer to assist in planning and coordination. Companies like ours live to help an architect execute his or her vision. Let us help you!”—Andrew Darr, Western Window Systems
Western Window Systems, westernwindowsystems.com
“Builders and architects should not make Folding and Multi Slide systems an afterthought. Folding and Multi Slide systems are an integral part of the modern home and should be a driving design element. Taking into consideration how the end user will interact with the Folding and Multi Slide systems, and the spaces they create, from the beginning of the design phase will maximize the impact these system have and ultimately the level of enjoyment they bring the end user.—Tim Kelting, LaCantina Doors
NanaWall, nanawall.com
Kolbe Windows & Doors, kolbe-kolbe.com
