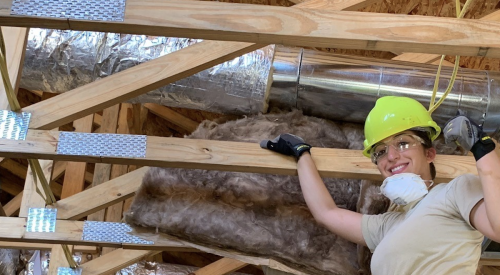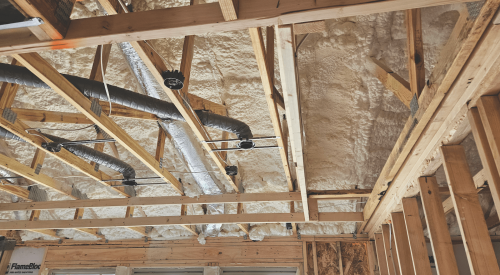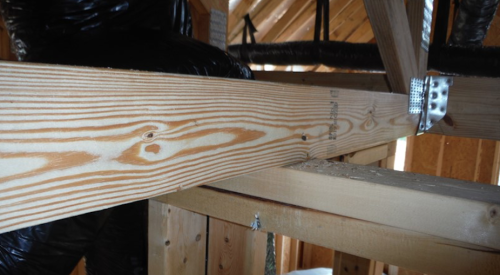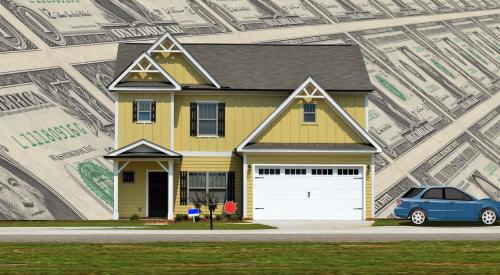| www.pathnet.org
|
The Parts of Whole-House
What do we mean by whole-house design? The Department of Energy's Building America program identified these key areas:
- Advanced framing systems: Advanced framing practices let you add more insulation and downsize heating equipment. You not only increase energy efficiency, but you also reduce your equipment and lumber costs. These savings can be reinvested in additional energy-saving features. (For more on advanced framing, see "The Value in OVE," July 2003 PB.)
- Tightly sealed house envelopes: Tightly sealed thermal envelopes reduce heating and cooling loads, enabling builders to install smaller HVAC systems - up to 40% or 50% smaller in some cases. One example: Interior basement walls can be sealed and insulated with R-7.5 polyisocyanurate rigid board. Interior basement insulation helps prevent heat loss and reduces the chance of condensation-related mold problems.
- Shorter, less costly ductwork: Incorporating ducts into a home's conditioned space eliminates heat loss to the exterior and limits the temperature difference at the ducts. Combining this technique with the placement of the heating/cooling system in a central location enables builders to use shorter duct runs, which can cut material and installation costs by more than 50% and save energy.
- Untangling the infrastructure: If the ductwork, plumbing and wiring are inside the conditioned space, the house envelope no longer needs to be broken by entry and exit points. This saves labor and material costs, contributes to a tighter seal and increases the home's energy efficiency. Using open-floor web trusses allows for fast, easy installation of ducts, plumbing and wiring in the conditioned space, which saves construction time and costs. Open-floor web trusses also allow for smaller, more efficient, less expensive 8-inch ducts.
- Smaller, less expensive mechanical systems: Once a house is sealed tightly, a smaller system can condition it. Builders can realize substantial savings on heating and cooling system costs.
- Modular construction: Factory-made modules that are shipped to and erected at the job site reduce the construction cycle and costs while significantly reducing site activity and minimizing disturbances to neighbors. Instead of using a simplified duct system, the home can be divided into zones, each with its own thermostat for independent heating and cooling. When modular construction is treated as a system, energy and environmental efficiency, health features and high quality can be built in at the factory, lowering costs to the home buyer.
Even with proper installation, as the framing's moisture content seeks equilibrium with the changing outdoor and indoor temperature and humidity, and as different materials expand and contract with changes in moisture, differential movement will occur and stresses will develop. When the stresses become large enough, fasteners can withdraw. Even a tiny amount of withdrawal can lead to a visible nail pop, especially on a surface such as drywall that is smoothed and finished with great attention to detail. Drywall cracks can result from similar processes.
Consider these suggestions from PATH partners to control nail pops and drywall cracks:
- Always glue and screw.
- Use dry lumber and dry gypsum.
- Use steel for interior partitions.
- Observe drywall installation requirements, including installation temperature and control joints.
- Consider resilient channels.
- Make sure you have a tight connection between the drywall and the framing when using R-15 high-density insulation in a 2x4 wall.
Good resources include The Gypsum Construction Handbook from USG Corp. It addresses fastener techniques for wood and steel and how to avoid cracking, including an excellent chapter on problems, remedies and preventive measures. Visit www.usg.com, which includes additional information as well as new products.
The Wood Truss Council of America also offers useful installation details at www.woodtruss.com.
Maureen McNulty serves as PATH's information and outreach coordinator through the consulting firm D&R International. Liza Bowles of Newport Partners and Bambi Tran of Steven Winter Associates also contributed to this article.










