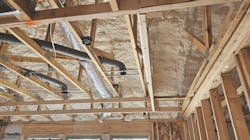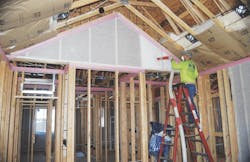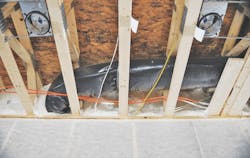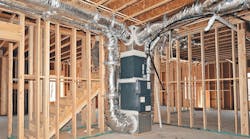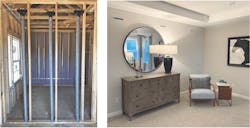Tips for Placing HVAC Ducts in Conditioned Space
conditioned space definitely qualifies.
Locating the entire heating and cooling system (equipment and supply and return ductwork) within a home’s thermal enclosure may seem like an insurmountable challenge, but the benefits far outweigh the effort required to do it.
8 Benefits of Putting the HVAC System Within the Home's Thermal Enclosure
- System efficiency—With ducts contained in conditioned space, a home’s HVAC system will not have to work “against” the outside temperatures and other climate conditions to create a comfortable interior environment.
- Occupant comfort—With an HVAC system that is working more efficiently, comfortable interior temperatures will be reached more quickly, while using less energy.• Lower costs—HVAC systems that don’t have to work as hard are less expensive to operate and maintain.
- Environmental “friendliness”—That performance efficiency means the HVAC unit performs for longer at a high level and uses less energy, lessening the system's overall impact on the environment.
- Reduced thermal loss—When ducts are inside the thermal enclosure, the air outside of the ducts more closely matches the desired temperature of the conditioned airflow within the ducts, reducing energy loss.
- Easier code compliance/approvals—As energy codes increasingly prioritize energy conservation, reduced thermal loss resulting from the ducts being inside conditioned space helps HVAC systems meet new code requirements.
- Healthier indoor air, as well as moisture management and mitigation—When ducts are not in in conditioned space, particularly in markets that experience extreme humidity and temperatures, the drastic difference between outside air and inside air can cause condensation to form on the ducts, ultimately leading to potential moisture problems … and often significant mitigation and repair/replacement costs.
- Right-sized, cost-efficient equipment—When HVAC equipment is located inside the conditioned space, smaller capacity (“right-sized”) specs can perform the same job at a lower up-front cost.
- Better overall system performance and longevity of the home's structure and components
Other benefits may include easier and faster code inspections and fewer materials. It can also provide some marketing and sales advantages, as well as enhance the visual appeal of your homes.
RELATED
- Why Pay Attention to HVAC Faults? Energy Efficiency, for One Thing
- DOE Announces New Efficiency Standards for AC Units and Heat Pumps
- Breathe Easier—Healthy Homes Go Mainstream
Tips for Installing HVAC Ducts in Conditioned Space
There are multiple ways to achieve these benefits and some new technologies that eliminate the traditional challenges of installing ducts in conditioned space. And, of course, it's much easier and more cost effective to address it during the home’s design stage with your HVAC trade partner than as you’re scheduling that subcontractor once the house is framed or dried in.
One option is to move the thermal enclosure and pressure boundary to the roofline so the attic becomes conditioned space. In addition, you can specify plenum trusses to create a sealed chase in the attic. Ductwork also can be installed in a lowered ceiling, a chase, or a soffit.
When building multistory homes, consider running supply and return ducts through the floor system—especially when that system uses open-web trusses, creating pathways for the ductwork to run. If your homes are built on conventionally vented crawlspaces or unconditioned basements, you can transition to building conditioned ones and run the ductwork through those areas.
HVAC Duct Installation Best Practices
Regardless of where you place them, also keep these best practices in mind:
- Tightly seal the ducts and test for leakage (yes, even in conditioned space);
- Even for a dropped chase, install ducts to carry the air instead of relying on an open chase;
- Pay strict attention to eliminating air leakage pathways in the space around the ducts (in other words, build tight);
- Provide adequate return-air pathways for every room in the house;
- Avoid equipment or appliances that may back-draft or are prone to spillage.
What’s the Right HVAC Duct to Use?
The most common ductwork for conditioned space includes flex duct, duct board, and sheet metal ducts. When working with any of these materials, ensure that all ductwork is installed to manufacturer specifications and follows the protocols outlined in the Air Conditioning Contractors of America manuals and local building codes.
Regardless of how you decide to approach it, placing ducts in conditioned space is a great approach to building a long-lasting, comfortable home. It’s definitely a significant undertaking, there’s no doubt, but with so many benefits, it’s hard to make a case for not doing it.
A New Solution for HVAC Ducts
The latest energy codes have given rise to new solutions for builders to bring ducts inside conditioned space, and Rheia is one such solution.
Designed for energy efficiency, labor cost savings, and future code compliance, Rheia is a proprietary “home run” system that ensures predictable airflows to create a balanced environment throughout the home. As a small-diameter duct system, it can be located entirely in the home’s conditioned spaces, routing the ductwork through conventional 2-by-4 walls, I-joists, and open web trusses.
The snap-fit, air-sealed connections eliminate the need for tape and mastic, producing between 25% to 50% installation labor savings, according to the company. The ducts terminate in supply boots, each equipped with a finely adjustable damper to set each duct run airflow to the design requirements during the system balancing and commissioning process. Builders that use Rheia also qualify for tax credits offered through the 45L tax credit and the Inflation Reduction Act.
Clem Newcamp drives quality and performance in homebuilding as a building performance specialist of the PERFORM Builder Solutions team at IBACOS.
