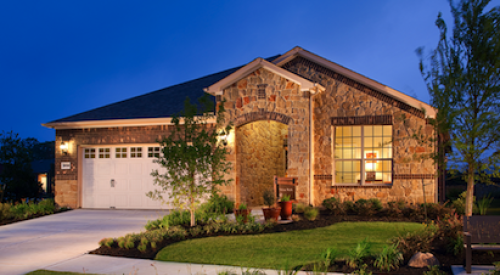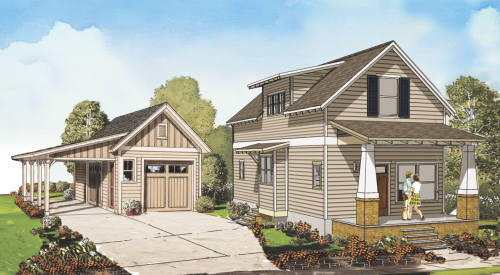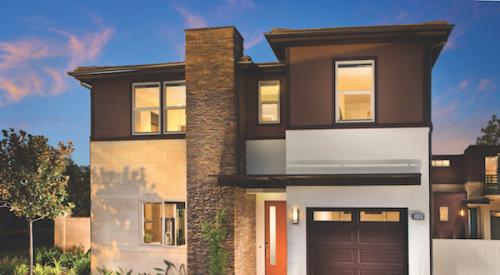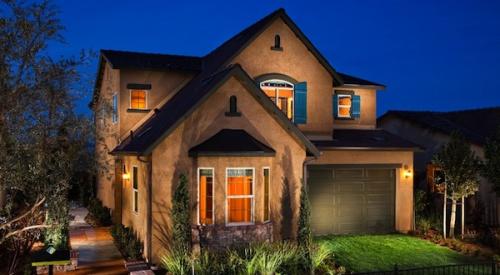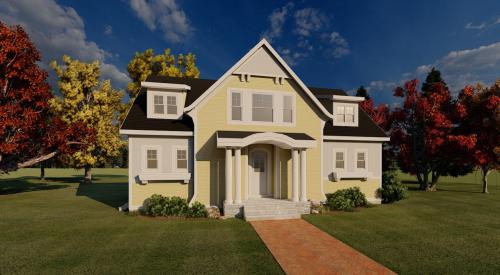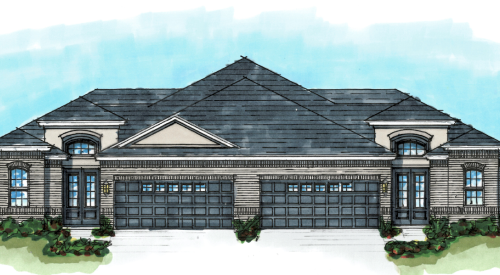PHOTO: The Emerson II works well for couples who want home offices at opposite ends of the home. Many buyers opt to finish the lower level. PLANS AND ELEVATIONS: Olson Architecture; PHOTO: Olson Architecture
Small House, Loads of Value
- Plan: Emerson II
- Square footage: 1,311
- Sales of this plan to date: 11
- Architect/designer: Olson Architecture, Niwot, Colo.
- Builder: Wonderland Homes, Denver
Most of the buyers who choose the Emerson II are empty nesters, but the home has proved to be equally appealing to families because of its open floor plan and flexibility.
“The second bedroom can be converted into an office or used as an owner’s suite retreat,” says architect Anne Olson Postle. A study adjacent to the front entrance garage is ideal for buyers who receive business clients at home.
Covered porches shield entrances at both the front and rear of the home, and an optional patio off the front entry provides space for outdoor dining and entertaining.
Mike Hart, vice president of sales and marketing for Wonderland Homes, says many buyers choose to finish the 1,200-square-foot basement, which offers an optional bedroom, full bath, recreation room, and wet bar. “As much as empty nesters say they don’t want stairs, they will use a finished lower level,” says Hart.

