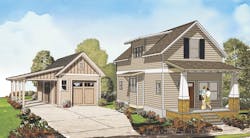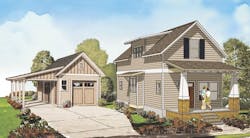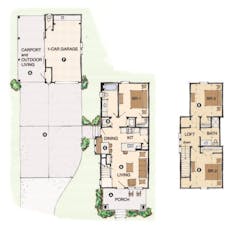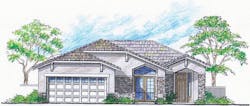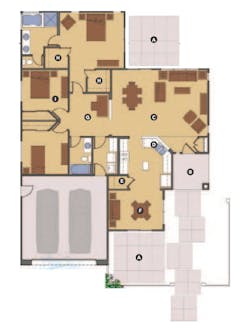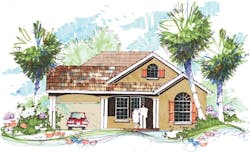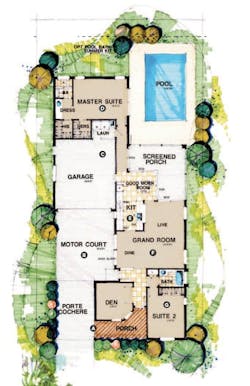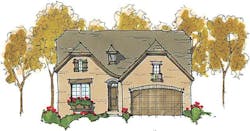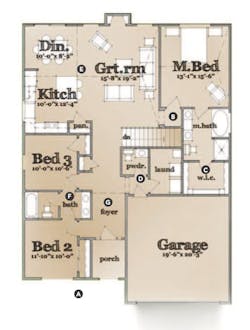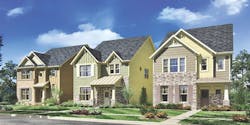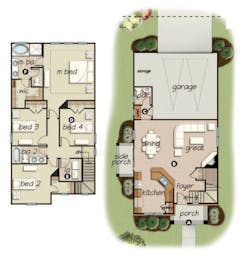Quite simply, designing and building homes for the first-time buyer is more challenging in today’s market than ever before. As always, price is the No. 1 concern. However, many newcomers have very high expectations. They want the amenities, materials, and design they enjoyed in their Baby Boomer parent’s home or their luxury apartment.
Additionally, a variety of lifestyles must be addressed. While many buyers will want a child-friendly home, others may work at home and require an office area. Creating a home that addresses as many of these design considerations as possible relies on a flexible floor plan that’s value engineered, or uses “lean design” as described by one of our design team. While the following concepts offer a variety of ideas and approaches for creating a first-time buyer’s home, they also share some basic components: no formal dining or living rooms; flex rooms that can easily convert from a bedroom to a study; and outdoor spaces that enhance the living experience in smaller square footage homes.
For past House Review topics, click here
The Somervell
DesignerLarry Garnett, FAIBD254.897.3518Plan sizeFirst floor: 702 sfSecond floor: 525 sfWidth: 19 feetDepth: 47 feet
Designed for a new infill neighborhood, this traditional styled bungalow features a narrow footprint (19 feet) and a flexible detached garage. The 8-feet deep front porch provides an outdoor living space perfect for watching the children play or visiting with nearby neighbors. A built-in dining booth allows seating for four in an efficient and cozy area. Upstairs, the flexible loft can be a home office or a children’s play area. Depending on required building setbacks, this home and garage will fit on a 60-by-100-foot lot.
A. 8-feet-deep front porch
B. Open living area with media center recessed under staircase
C. Built-in dining booth provides space-saving seating for four.
D. Stacked washer and dryer
E. Second-floor loft and two bedrooms
F. One-car garage with flexible space for a shop, storage, or exercise equipment
G. Carport doubles as covered outdoor living space.
H. Motor court provides plenty of parking and a hard-surface play area for children.
The Patio Plan
ArchitectRichard C. Handlen, AIA, LEED AP415.362.2880Plan sizeTotal: 1,600 sfWidth: 45 feetDepth: 60 feet
At 1,600 square feet this is a small three-bedroom ranch—a move up for the first timers or a move down for empty nesters. The size is deceptive as living spaces expand into the landscape. Rooms open to front and rear patios to take full advantage of potential sun or shade exposures.
The great room is sized to house both sitting and dining or can function as one large living room. The flex room at the front of the house makes an ideal mini family area with room for a breakfast table as well as a sofa, or could be used as the dining room. The central kitchen overlooks both these spaces as well as views out to the front and rear patios (eyes on the kids as well as eyes on the street).
The bedroom hallway doubles as a desk alcove open to the great room, so tasks such as sorting mail, bill paying, or homework don’t have to be locked away from family activity. The master suite opens to the rear patio and has his-and-hers walk-in closets, an unusual feature for a starter house but a must for a move-down market. The middle bedroom can be opened to the hall as a den or retreat off the master bedroom.
A. Patios on the front and rear take advantage of multiple sun exposures.
B. Large front porch
C. Great room
D. Central kitchen with a sink view to the entertainment center in the great room
E. Walk-in pantry
F. Flex room – breakfast, dining, family, or combo
G. Flex space for desk alcove or expanded closet
H. His-and-hers walk-in closets
I. Bedroom 3, den, or retreat
First-Time Buyer
ArchitectDonald F. Evans, AIA407.650.8770Plan sizeTotal: 1,464 sfWidth: 40 feetDepth: 80 feet
Many first-time buyers have a family, so this plan is a true split plan with two or three bedrooms, a pool, and a motor court for skates, blades, and basketball. A front porch and large rear screened porch complete the outdoor areas. The great room or grand room works well for young families creating a sense of space, with a good morning room in the kitchen overlooking the pool. One parent can even work from home in the den.
A. Front porch entry with porte cochere for daytime parking
B. Motor court/sports court for play protected from the street
C. Two-car garage with space that converts into a laundry room (if desired)
D. Master suite with a his/hers closet, dressing area, bath, and pool access
E. Kitchen with direct garage access, pantry, and plenty of space
F. Grand room for living and dining
G. Secondary suite and bath in a split plan configuration
Laura
ArchitectTodd Hallett, AIA, CAPS248.446.1960Plan sizeMain Level: 1,639 sfPorches: 43 sfWidth: 40 feet 8 inchesDepth: 54 feet 4 inches2-Car Garage: 395 sf
Studies relating to first-time buyers show that their No.1 concern is value. And maximizing value is the driving principle behind Lean design. This home is a great example of both. Lean design is a collaborative process involving the architect, builder, and trade partners to eliminate waste and optimize marketability by providing buyers with the most bang for their buck. Lean design is not a value engineering exercise designed to strip homes of amenities. Instead it is a process used by leading builders nationwide to create a competitive advantage.
A. A simple plan form with minimal foundation jogs maximizes ease of construction and build-ability while minimizing cost.
B. An alcove entry to the owner’s suite provides privacy from the public spaces.
C. Placing the owner’s closet off the bathroom eliminates unneeded circulation space and optimizes storage.
D. A powder room is a bit of a luxury in this square footage. This space can also be optioned as a family entrance with a bench and cubbies.
E. The living triangle is right sized and set up perfectly for day-to-day activities and entertaining.
F. A Jack-and-Jill bathroom serves the two secondary bedrooms.
G. The entry foyer provides a long view through the entire depth of the home making the small home seem larger.
The Savannah
ArchitectScott Gardner, AIA919.320.3022Donnie McGrath770.375.7351
GMD Design Group worked with Vanderbilt Homes in Atlanta, Ga., to create a line of rear-load, value-priced homes for the first-time buyer market. This home is the largest of the series and provides room for a family to expand. To provide affordability for the new buyer, it is essential to build efficiently. A full stack box design with an integral garage and minimal corners provides the maximum square footage at the lowest cost.
The first floor of this home is open and expansive and makes the home feel large upon entry. There are provisions for indoor-outdoor living with an optional side porch off the dining area. The second floor features four bedrooms and allows for flexibility to appeal to a wide range of buyers. For example, this plan can be built as a third bedroom with a loft. There also are multiple bathroom options that provide flexiblity with the home’s sales price.
With the help of the rear-load garage, the simple massing of the homes create a warm streetscape at an affordable price.
A. Front porch enriches the streetscape.
B. Great room, dining, and kitchen are one contiguous open room.
C. Small mudroom space serves as transition from garage to home.
D. Bedroom 4 can convert to loft for a more open second floor.
E. Laundry room is on the same floor as the master bedroom.
F. Master bath can option to provide fewer fixtures at a lower cost.
Sign-up for Pro Builder Newsletters
Get all of the latest news and updates.
