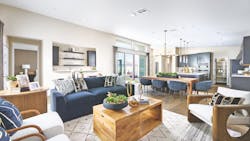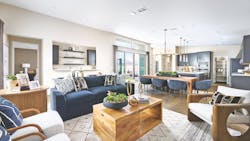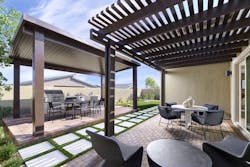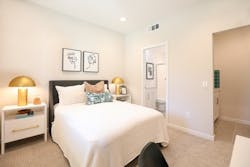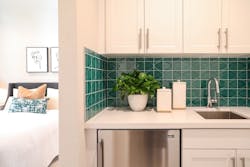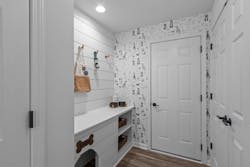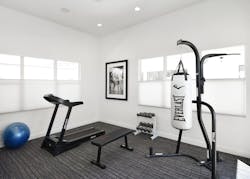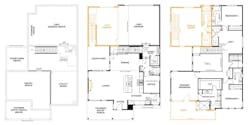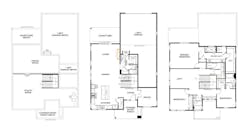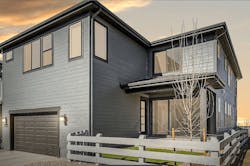Design Trends: What Do DINKs Want in a Home?
This article first appeared in the May/June 2024 issue of Pro Builder.
I was digging into some demographics in preparation for an upcoming presentation with Seth Hart from DTJ Design and my colleague Peter Dennehy. It sparked a conversation about DINKs—the “dual income, no kids” segment of the market, of which Seth is a member—and how what DINKs want in a home differs from the wants of a typical move-up buyer.
But just how big is the DINK demographic? You may be surprised (as I was) to discover that there were 14.1 million such households in 2022, up from 13.5 million in 2018.
So I reached out to friends and colleagues who are DINKs (who also reached out to their networks) to get some anecdotal insights from those in their 30s and 40s about how they would change their current homes to better suit their lifestyle.
There was a lot to unpack, but it came down to these three themes: entertaining, fur babies, and hobbies. Our DesignLens database led me to the following examples:
DINKs and Their Friends
This home in Arrow Peak by Tri Pointe Homes and Bassenian Lagoni Architects in Las Vegas (see below) checks a lot of boxes for the people I surveyed—namely, a spacious great room with a nearby optional wet bar and direct access to a side courtyard that extends the entertainment space outdoors.
DINK-style entertaining also includes a dedicated place for guests to stay and enjoy a little independence. Docente at Old School House by Intracorp and WHA, in Claremont, Calif., offers a multigenerational suite option that includes a kitchenette (see below).
Placed on the ground floor of a three-story home, the suite is separated from the main living areas and bedrooms upstairs for added privacy.
RELATED
- Design Solutions for Drop Zones
- Kid-Friendly Home Design Four Ways
- Niche Design Ideas for Greater Livability—and Coziness
DINKs and Their Fur Babies: Designing for Pet Owners
Pet ownership is so prevalent among this cohort that it inspired the derivative DINKWAD (DINK with a dog), so it’s smart to consider dogs and cats in your product design and model home merchandising.
Builders Design enhanced the owner’s entry (see below) in this model at M/I Homes’ two-story townhomes at Bonterra, in Westfield, Ind., to include a pup haven outfitted with a built-in bed, cubbies for supplies, and hooks for leashes and bags.
And don’t forget some outdoor space. It need not be huge, and it’s often within the larger footprint, but DINKWADs are looking for a fenced area at the front or back of the home where their dog(s) can run around.
Designing for DINKs and Their Hobbies
At-home fitness got a big bump during COVID, but that trend has since cooled among households with children. Not so with the DINKs I interviewed.
For the loft in this model in the Que at Vibe development by Woodbridge Pacific Group, in Palm Springs, Calif., Chameleon Design merchandised the space with gym equipment to highlight that opportunity (see below).
DINKs also love spaces for a pocket office (or two), an art studio, a bourbon tasting room, or even a gaming room. Consider merchandising that shows the opportunities for flex spaces and secondary bedrooms so this cohort can see the possibilities.
A great example is the Baxter, one of the larger homes in the Storytellers collection in the Lyric at RidgeGate community by Shea Homes, in Lone Tree, Colo.
Designed by DTJ Design, homes in this collection either include a two-car garage plus storage or a three-car tandem garage (see below), attracting DINKs who want (or have) a third “fun” car or toys such as ATVs, scooters, or surfboards ... and typically extra money to buy more toys.
Consider DINKs as Part of Your Target Market
As you plan your collection, consider how DINKs may (or should) be part of your target market and design homes accordingly with DINK-specific options and merchandising. Think outside the typical-family box because not every secondary bedroom needs a bed.
