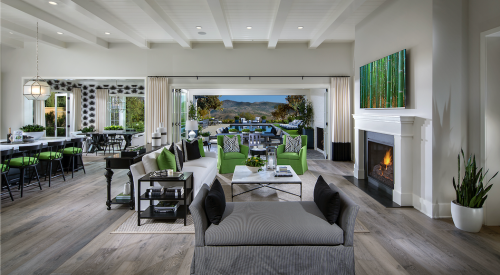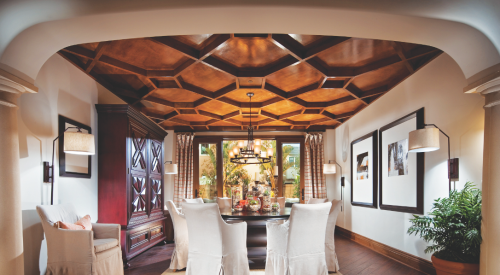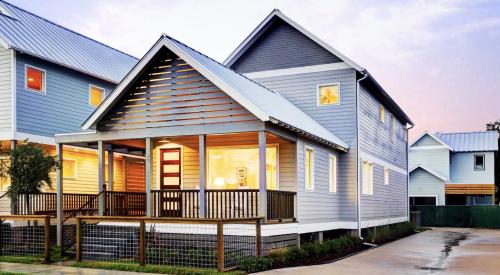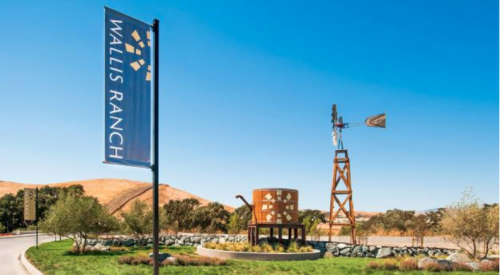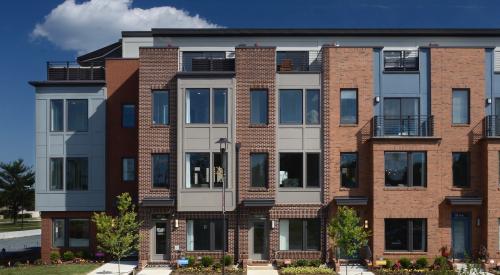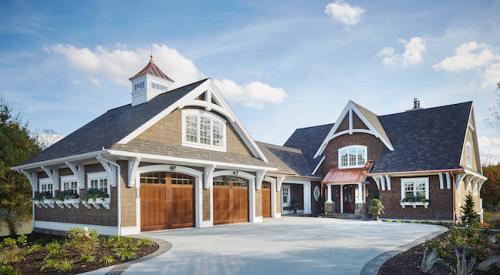 |
 |
"It was easy to modify the elevations and outside façades to be more of a Colorado style," says John Vitella, Colorado division president for Toll Brothers.
The floor plan has a two-story foyer and an attractive curved stair case in the center hall that leads into an open dining room, gourmet kitchen and solarium. The two-story family room features a wall of windows that takes advantage of the view. The turned layout enables this large home of 3,963 square feet to fit onto smaller lots because of the reduced front setback exception.
"It just flows really well," Vitella says. "It has a nice feel when you walk in the room."
Project: The Silverton, Aurora, Colo.
Builder: Toll Brothers at Beacon Point, Englewood, Colo.
Architect: VTBS — Van Tilburg, Banvard & Soderbergh, Denver; and Toll Architecture
Interior Designer: Possibilities for Design, Denver
Ad Agency: Toll Brothers Advertising/Marketing and Web Department, Horsham, Pa.
Price of unit: $548,975 base
Square footage of unit: 3,963
Photography: E. L. Imagery — Eric Lucero, Highlands Ranch. Colo.
