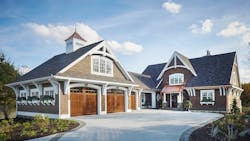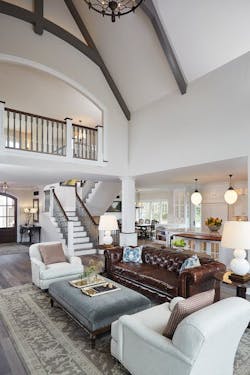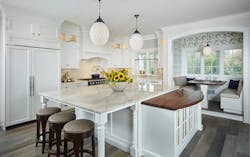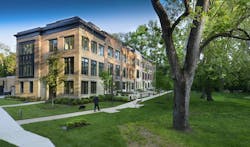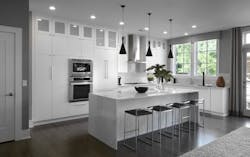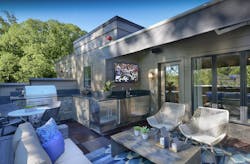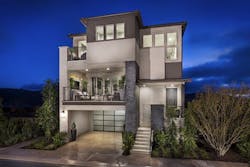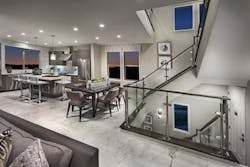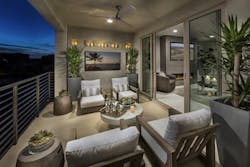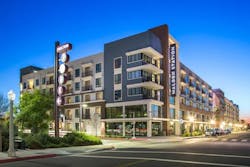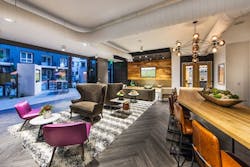Gather Inspiration From the 2017 Best in American Living Awards
East Coast Vibe Animates Michigan Home
Silver Award for Best One-of-a-Kind Custom or Spec Home, 4,501 to 6,000 Square Feet
Michigan’s coastline features nearly every type of architecture, including homes with an East-Coast look. The difference with Waterleaf is that the East-Coast feel is distinctive, but not overdone.
“That feel is attributable to the massing and exterior detailing,” says architect Robert Sears. “The shingles, brackets, window trim, and all of the other exterior features, when used judiciously, help tell the story without overselling it.”
A change of ceiling height (left) creates a degree of separation between the kitchen and living areas. A switchback stair, open on three sides, is placed at the heart of the first-floor’s circulation. Photo: Ashley Avila Photography
The home’s natural cedar-shake siding, white trim, and cupola, plus the copper-accent roofing, decorative trusses, authentic stone, and gas lanterns, achieve an elegant look.That elegance is carried inside, with contemporary flair. Entry, kitchen, and living and dining areas are open to each other, with a switchback stair at the heart of the first-floor circulation system.
Gently curved arches in the kitchen are repeated throughout the home. The breakfast nook, with its raised floor, is visible from the front door. Photo: Ashley Avila Photography
“The owners favored the careful placement and limited use of architectural features such as arch-top windows and doors, ceiling beams, and special moldings and trim,” Sears says. Builder Kevin Einfeld notes that Waterleaf was designed to age in place, thanks to the use of authentic materials. “All of these materials will look better with age as they work together to create a patina unique to the home,” he says.
Project Name: Waterleaf
Location: Grand Rapids, Mich.
Designer/Architect: Sears Architects, Grand Rapids
Builder: BDR Custom Homes, Grand Rapids
Photographer: Ashley Avila Photography
These updated brownstones have been a hit with young professionals and empty nesters alike. Photo: Thomas Arledge Photography
Reimagined Brownstones Resonate With D.C. Buyers
Platinum Award for Best Attached Home/Townhouse, Built for Sale
The Brownstones at Chevy Chase Lake is a fresh take on the classic brownstone that’s drawing young professionals and empty nesters who seek an urban, walkable lifestyle. Despite a slow market for luxury homes, nearly one-third of the available units have sold in the first year.
The Brownstones are the only new elevator townhomes in this established neighborhood. In addition to two-car garages, they have spacious rooftop terraces with optional fireplaces, awnings, barbecue grills, and other features.
The open kitchen features contemporary finishes, granite countertops, and Energy Star appliances. A private elevator offers access to all four levels of the home. Photo: Thomas Arledge Photography
Pictured is the 3,134-square-foot Bradley plan, which offers an open floor plan with 9 ½-foot main-level ceilings; up to five bedrooms; and the aforementioned fourth-level rooftop terrace, a signature feature with its cooking, dining, and lounging areas.
This rooftop terrace is fully loaded with lounging and dining areas, stainless steel cabinetry, and granite countertops, plus a built-in gas grill and retractable awning. Photo: Thomas Arledge Photography
There are a total of 62 townhomes with brick exteriors, cast-stone accents, and oversized windows framing views of the surrounding woodlands. The project is just steps away from the Capital Crescent Trail as well as shops, restaurants, and a future light-rail system.
Project: The Brownstones at Chevy Chase Lake
Location: Chevy Chase, Md.
Designer/Architect: KTGY Architecture + Planning, Tysons, Va.
Builder: EYA, Bethesda, Md.
Photographer: Thomas Arledge Photography
Bold, modern lines, brick, and artfully composed windows characterize the metropolitan aesthetic of Residence 3 at Sur 33. The garage is deeply recessed, significantly reducing its impact on the front elevation. Photo: Aron Photography
Smart Small-Lot Detached Solution
Gold Award for Best Single-Family Detached Home, 2,001 to 2,500 Square Feet
Finding clever solutions for small-lot detached product can be a challenge, but architect Mike Woodley makes it look easy. For Sur 33, which is part of the Del Sur master plan, Woodley’s answer was elevated living. The ground floor, with its two-car garage and flex room, serves as the access point for the rest of the home. The second floor opens to the main living areas and a spacious outdoor balcony. On the third floor, a bonus room separates the master suite from the secondary bedrooms while offering a retreat from the activity below. In addition to the second-floor balcony, there’s a rear courtyard to bring the indoors out.
At the second floor, a tri-level stair composed of metal and glass frames the kitchen and dining areas. Photo: Aron Photography
While Residence 3 is designed for an interior lot, it can flex to adapt to edge-lot conditions, in which the garage is accessed at the rear. This establishes an urban edge with front doors and a large courtyard facing the street. “Unlike other small-lot, single-family designs, these homes feature full driveways and rear yards,” Woodley says.
The interiors have a metropolitan aesthetic, with brick and playfully composed glass, creating the perfect transition from the traditional master plan to its urban core. “Rather than typical high-density solutions, this home is evidence of what can occur when a design challenge is fully embraced,” Woodley says.
The homes are being sold at a rate of three per month to young professionals, couples, and empty nesters.
Project: Sur 33, Residence 3
Location: San Diego
Designer/Architect: Woodley Architectural Group, Littleton, Colo.
Builder: CalAtlantic Homes, San Diego
Photographer: Aron Photography
Living is elevated above the street at Sur 33, The second-floor balcony offers opportunities for outdoor living, essentially extending the great room beyond its interior walls. Photo: Aron Photography
Mixed-Use Project Aids Downtown Rebirth
Multifamily Community of the Year/Platinum Award for Best Mixed-Use Community
Developed on the site of a former citrus-packing house in downtown Fullerton, Calif., Malden Station is contributing to the city's revitalization with 200 new apartments and street-level retail. Access to public transportation is across the street. Photo: Chet Frohlich, Photographer
In downtown Fullerton, Calif., on the site of a former citrus-packing house, Malden Station is the latest success story in the city’s wave of revitalization. The rail-adjacent, mixed-use community backs up to the former Santa Fe Railway and is near a regional transportation center, a Greyhound Bus station, and a Metrolink train station. It’s also adjacent to a lively restaurant and entertainment district.
The design, by Architects Orange, was inspired by other buildings in the downtown area, particularly a single-story urban art studio across the street. “We picked up on that vibe,” says architect Ed Cadavona, a partner with the firm. “Malden Station evokes the evolution of the city in three phases: the red brick of its industrial past, siding for its trendy present, and acrylic paneling for its lively future.”
Mirroring the young, edgy, and artistic culture of Fullerton, Malden Station offers such urban amenities as a clubroom, pool, spa, gym, and lounge: Photo: Chet Frohlich, Photographer
The building includes 200 apartments and 5,100 square feet of nonresidential space. At press time, the apartments were 95 percent leased. Five percent of the multifamily units are available to very low-income renters. On-site amenities include a clubroom, pool, spa, gym, and lounge.
“The project really makes a statement,” Cadavona says. “It has a nice front face, and train riders can enjoy murals on the back of the building that reference Fullerton’s agricultural past.”
The BALA judges concurred, praising Malden Station’s nice street presence, including “elements that look like they’re a lot of fun. Bold colors and murals on the wall give it a sense of character. [It will have] a great impact on the community.” PB
Project: Malden Station
Location: Fullerton, Calif.
Designer/Architect: Architects Orange, Orange, Calif.
Builder: CW Driver, Anaheim, Calif.
Developer: Pinnacle, Irvine, Calif.
Photographer: Chet Frohlich Photography
2017 BALA Judges
Susan Bady, Senior Editor, Professional Builder and Custom Builder, Arlington Heights, Ill.
Kathy Browning, MIRM, CMP, CGP, Owner, Design Consultants, Virginia Beach, Va.
Wes Carroll, Founder, Upright Builders, Cary, N.C.
Steven Dewan, NCARB, Senior Principal, Bassenian Lagoni Architects Architecture, Planning, Interiors, Newport Beach, Calif.
Karen Kassik-Michelsohn, Designer, Michelsohn & Daughter Construction, Anchorage, Alaska
Thomas Kopf, ASLA, RLA, Principal, DTJ Design, Atlanta
Victor Mirontschuk, FAIA, Chairman, EDI International, New York
Jim Sattler, Principal, Sattler Custom Homes, Cedar Rapids, Iowa
Click images below for slideshow.
