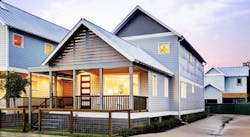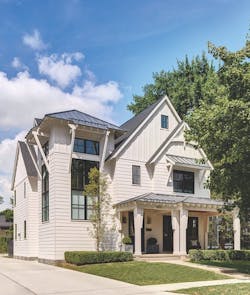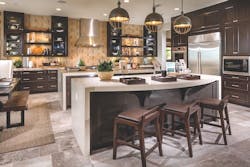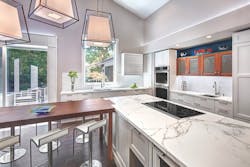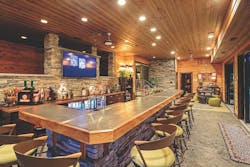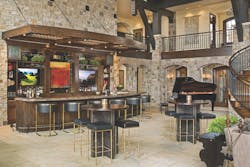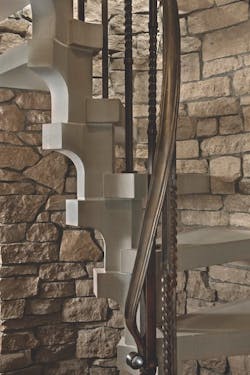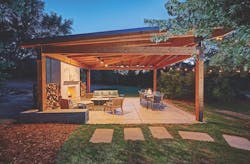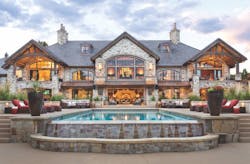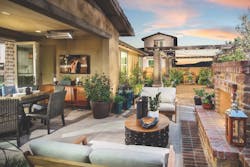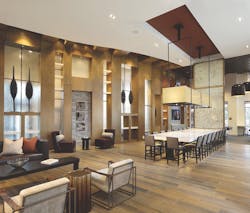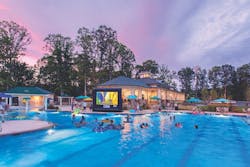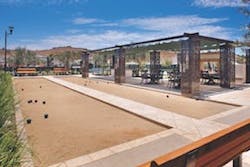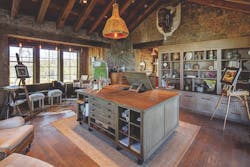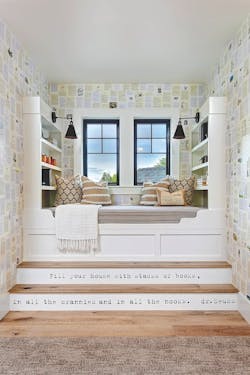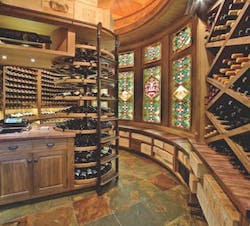Seven Trends From The Best In American Living Awards
Trends at a Glance
- Architectural blends
- Innovative islands
- Private watering holes
- Artistry with building materials
- Opulent outdoor spaces
- Amazing amenities
- Standout specialty rooms
Stanley Blvd. Spec Home, Birmingham, Mich.; Builder: La Marco Homes, Bloomfield Township, Mich.; Architect: Martini Samartino Design Group, Troy, Mich.; Photographer: Karl Moses
A celebration of accomplished housing design, the NAHB Best in American Living Awards (BALA) are a reliable indication of what’s happening in the industry. The seven trends described in this article reflect developments in production homes, but also what we’re seeing in one-of-a-kind custom homes, since trends in that sector often trickle down to the production realm. Production home designers have been combining modern architectural elements with other styles for some time, but now we’re seeing unique kitchen islands and lavish outdoor rooms being adapted for less expensive housing. And the quest for economical ways to replicate custom details and materials continues.
1. Architectural Blends
Becker at Porch Street on Adele (main image, above) mingles modern and Craftsman elements, while the Stanley Blvd. Spec Home (above) offers a modern twist on the farmhouse with powerful details such as strong vertical elements, a square stair turret, and large brackets holding up metal roof elements.
2. Innovative Islands
Space permitting, dual islands maximize preparation and serving areas, as you can see in the Cahill plan at the Palisades at Westcliffe (below).
Cahill plan, Palisades at Westcliffe, Porter Ranch, Calif.; Builder: Toll Brothers, Orange, Calif.; Architect: SDK Atelier, Irvine, Calif.; Photographer: Christopher Mayer Photography
In the Chic Entertainer Kitchen (below), a built-in bistro table provides additional seating that seamlessly transitions into the living room. The dovetail connection with the island countertop introduces a modern design concept to an environment with a classic feel.
Chic Entertainer Kitchen, Sacramento, Calif.; Builder/Architect: Nar Fine Carpentry, Sacramento; Photographer: PhotographerLink
RELATED
3. Private Watering Holes
This rustic bar (below) seats 12, and the space has sliding glass doors that open up to the pool and provide an unobstructed view of the backyard when closed. Pre-stained barnwood from Michigan achieves the look of exposed ceiling beams. The bar is surrounded with stone veneer, and the maple cabinets, with their Prairie-style doors, are stained a caramel color to pick up the darker tones of the knots of the cedar interior and barnwood ceiling.
Indoor Poolside Bar, Moorestown, N.J.; Builder: Amiano & Son Construction, Tabernacle, N.J.; Architect/Designer: K4 Design, Mullica Hill, N.J., Photographer: Steve Shilling
Happy Canyon Residence, Castle Rock, Colo.; Builder: Sienna Custom Homes, Sedalia, Colo.; Architect: Michael Perez Architect, Castle Rock; Photographer: Kimberly Gavin
Though it’s located in a private home, this elegant bar (above) rivals upscale resorts with its grand piano and bistro seating. Centrally located in the grand hall, the bar is distinguished by its suspended canopy and is surrounded by walls ornamented with tapered stone columns and rhythmic stone archways. Floors are clad in stone and reclaimed wood and are warmed by radiant heating to make the space even more inviting on cold winter nights.
4. Artistry With Building Materials
The unique entrance (below) to a lower-level wine/cigar room features a staircase with no center pole or other visible supports, making the mass of the stone components seem lighter and more open. Milled stone treads and risers were CNC-cut to specific, precise dimensions and dry-laid onto one another, providing the strength necessary to support their weight. The stair tower also features custom iron handrails and spindles that were hand-forged on site by a master blacksmith.
Clinton Township Residence, Clinton Township, Mich.; Builder: Haske Home Services, Lake Orion, Mich.; Architect: CBI Design Professionals, Bloomfield Hills, Mich.; Photographer: Beth Singer Photographer
Dekton Sail Lounge, Loomis, Calif.; Builder/Architect: Nar Fine Carpentry, Sacramento, Calif.; Photographer: PhotographerLink
This outdoor lounge (above) transcends the ordinary with its design concept: a “land ship,” its pointed “prow” evoking the feeling of deep-sea sailing. A diagonal, elevated ridge beam projects from the leading edge of the structure. Full-height slabs of book-matched Dekton Aura surfacing on the fireplace create a focal point. Transitional teak furniture, metals, and concrete harmonize with the industrial feel of the custom Dekton tables and fireplace.
5. Opulent Outdoor Spaces
With all the amenities of a five-star resort and views of its wooded setting and the Colorado mountains to boot, this outdoor patio (below) is finished in wood, stone, and metal combined with an earthen color scheme to blend the space into the natural landscape. The patio completely wraps around an infinity-edge pool, served by an open-air pool house that has retractable doors on three sides. A large curved outdoor bar (not shown) offers all the necessities, including substantial cooking appliances, a large LED TV, and outdoor speakers.
Happy Canyon Residence, Castle Rock, Colo.; Builder: Sienna Custom Homes, Sedalia, Colo.; Architect: Michael Perez Architect, Castle Rock; Photographer: Kimberly Gavin
Plan 1, Cortesa at Esencia, Rancho Mission Viejo, Calif.; Builder: Shea Homes, Irvine, Calif.; Architect: Bassenian Lagoni, Newport Beach, Calif.; Photographer: Eric Figge Photography
Just the right size for 55-plus buyers, the outdoor room of Plan 1 at Cortesa at Esencia (above) is conveniently positioned to relate to both the great room and the kitchen. A brick fireplace warms an adjacent seating area that in turn connects to a covered patio. The remainder of the outdoor space is suitable for sunbathing, gardening, and games with the grandchildren.
6. Amazing Amenities
The amenities at Baldwin Harbor (below) include a virtual sports simulator, two fitness centers, an 18-seat demonstration kitchen (shown), a gaming lounge, and a pet salon. That’s just the indoor amenities; the community also offers two beach-entry pools, a covered veranda with a movie screen, a private park with a mini-amphitheater, grilling areas, a dog run, and access to a walking/biking trail.
Baldwin Harbor, Orlando, Fla.; Developer: ZOM, Orlando; Architect: Looney Ricks Kiss Architects, Memphis, Tenn.; Photographers: Whitney Cox and Harvey Smith
Hallsley (below) attracts young families, professionals, and active adults with a grand clubhouse, water park, sand volleyball and tennis courts, a playhouse village, and a treehouse. Here, residents enjoy “Dive-In Movie Night” at the pool.
Hallsley, Midlothian, Va.; Developer: East West Communities, Midlothian; Land Planner: E.D. Lewis & Associates, Richmond, Va.; Photographer: Bryan Chavez/Gamma Photography
Bocce and pickleball courts (below) are paired at Auberge at Del Sur to keep 55-and-over residents physically active. The community’s 10,000-square-foot clubhouse includes a lap pool and a gym with virtual instructors.
Auberge at Del Sur, San Diego; Architects: William Hezmalhalch Architects, Santa Ana, Calif.; and Bassenian Lagoni, Newport Beach, Calif.; Builder: CalAtlantic Homes, Irvine, Calif.; Photographers: Anthony Gomez and John Leonffu
7. Standout Specialty Rooms
A spacious art studio (below) is one of three separate buildings comprising a Utah custom-home compound. Timbers and natural stone seamlessly integrate the organic balance of indoor and outdoor spaces, while large windows offer plenty of natural light. The island has a built-in easel, storage drawers, and shelves, and is on casters so it can be moved to accommodate the artist’s needs.
Mountain Elegance Art Studio, Woodland, Utah; Builder: Magleby Construction, Lindon, Utah; Architect: Think Architecture, Salt Lake City; Photographer: Alan Blakely
A built-in reading nook (below) in the recreation room of this home in Boise, Idaho, provides a daybed, reading lamps, and bookshelves—everything necessary for curling up with a good novel. The Dr. Seuss quote stenciled on the steps is an appropriate finishing touch.
The Heartland, Boise, Idaho; Builder/Designer: Clark and Co. Homes, Meridian, Idaho; Photographer: Doug Petersen Photography
A home office was transformed into a one-of-a-kind, temperature- and humidity-controlled wine cellar (below) for a private collection of 3,000 bottles. The space includes a decanting area and stained-glass windows to diffuse sunlight. White-oak components were steam-bent to create the flowing curves in the racks, crown molding, and window seat/case storage. The countertops and window seat are made from reclaimed wine barrels. The stained-glass window panels each feature a famous vineyard from five wine-producing continents.
Clark Wine Room, Denver; Remodeler: Coggeshall Construction, Denver; Architect/Designer: Todd Remington Architect , Golden, Colo.; Photographer: Steve Mohlenkamp Photography
