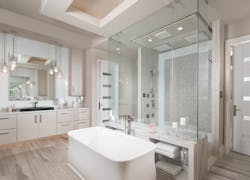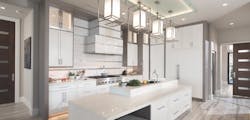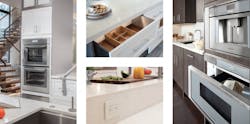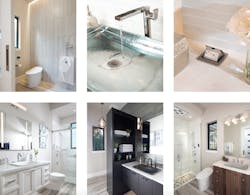Throughout The New American Home 2018, designer Kate Clarke infused a sense of modern warmth, visible in creams and taupes interspersed with darker hues, shiny metals, and gold and bronze finishes.
Clarke’s deft blend is most evident in the home’s kitchens and baths, which combine high functionality with an elegant coziness that makes the home on-trend and livable. “There are a lot of unique design elements,” acknowledges Clarke, president of Homes Reimagined. “But they’re all easily replicable. It’s a house for living in.”
Fresh and Functional
In keeping with consumer preferences, The New American Home, located in the exclusive Bella Collina neighborhood in Montverde, Fla., and built by Legacy Custom Built Homes, features an open floor plan with strong indoor-outdoor
connections. The H-shaped first-floor layout positions the great room in the center against an opening glass wall at the rear and the kitchen to the side. The kitchen flows easily from the great room, yet is clearly defined by two floor-to-ceiling columns that house appliances and high cabinets with both solid and glass fronts.
Like the rest of the home, the kitchen reflects a modern-transitional vibe. A simple Shaker cabinet from Executive in a cream color coordinates with taupe-gray paneling and gray wood-look Emser tile floors. “It gives it a lovely design element, bringing in the warm tones,” Clarke says.
The kitchen’s two-tier island is outfitted with Corian Quartz countertops, a 45-inch Kohler Stages sink with a sliding cutting board, and Kohler’s articulating Karbon faucet. On the opposite wall is a matching Karbon pot filler and a 48-inch Thermador range with six burners and a griddle. Progress Lighting fixtures provide task, ambient, decorative, and whole-room illumination.
The custom range hood features the same design as the backsplash behind it: large-format, oversized white Emser subway tile with horizontal ribbons of stainless steel in between—an effect that Clarke says helps tie everything together.
Along with the rangetop, the Thermador appliance package includes a Star Sapphire dishwasher, 36-inch-wide refrigerator column and 24-inch freezer column, Masterpiece steam and convection oven, undercounter double-drawer refrigerator, warming drawer, microwave drawer, and built-in coffee maker. Some of the appliances feature stainless steel finishes, while others have matching cabinet panels.
Warm tones and metallic hints carry over to the dining table in a trio of Progress Lighting fixtures; the Pointe six-light square pendants alternate clear and champagne tinted glass for a hint of glamour.
A nearby bar area tucked under the open staircase exudes a sophisticated, hip vibe, complete with a high table and bar seats; tall, dark wood cabinets; two 24-inch Thermador wine columns; and refrigerator/ice drawers.
The kitchen also features a pantry created by Closet Factory that blends into the cabinets. Within are tray storage, baskets for fruits and vegetables, narrow shelves, and other user-friendly accessories. Further maximizing storage space, the columns facing the dining area include additional built-in storage for china and drawers for napkins. “We really thought it through for practicability,” Clarke says.
Cozy Retreats
In the master bath, Clarke achieved a spa-like feel visually and physically. Like the kitchen, the space radiates warmth, with a mix of Emser white glass tile backsplashes, DuPont quartz countertops, and soft-hued cabinets.
The underlit floating vanities reflect a growing consumer trend while continuing the modern, open look. Glass sinks add texture, while pop-up outlets set into the countertops leave the white Emser glass tile backsplash unblemished. The vessel sink includes Kohler’s Composed tall lavatory faucet in a Vibrant Titanium finish that Clarke says offers a gray tone that is not quite black.
On the floor, Clarke used Emser tile to create a mosaic pattern of stone-cut leaves, arranged in a way that echoes the look of an area rug. Flanking the mosaic are 8-inch-by-68-inch plank tiles.
Clockwise from left, up-to-date appliances include Thermador's Masterpiece steam and convection ovens; deep drawers and thoughful accessories offer generous storage; the coffee machine and microwave drawer are also by Thermador. A backsplash outlet keeps countertops clear.
The overall effect of Clarke’s design choices is soothing and retreat-like, a concept furthered by the centerpiece Kohler Imperator freestanding bathtub that measures 66 inches long. Alongside is a Kohler Composed floor-mount tub filler, also in Vibrant Titanium.
The adjoining custom shower, separated from the tub by a bench with storage, includes Kohler’s Real Rain overhead shower panels, wand-like Shift handshower, and WaterTile body sprays. Kohler’s DTV+ digital touchscreen interface provides control over every aspect of the shower—water, steam, lighting, and music.
Beyond aesthetics, the master bath offers immense functionality and flexibility for a busy couple, including his-and-hers vanities, closets, and toilet rooms.
The pair of Kohler Veil intelligent comfort-height one-piece toilets feature a motion-activated quiet-close lid; heated seat; a self-cleaning function; personal cleansing system with front and rear wash modes; warm-air drying system; and LED lighting. The “his” water closet also includes a Kohler Steward hybrid urinal.
In the walk-in closets, free-hanging storage systems from Closet Factory eliminate the need to anchor to the floor. Special touches in the master suite include two Thermador warming drawers for towels and a morning kitchen with a Thermador coffee maker, refrigerator drawers, sink, and storage. A similar setup can be found in the upstairs loft, which adds a dishwasher and a microwave drawer.
Elegant Styling
Clarke interprets her design aesthetic in different ways in each of the home’s other bathrooms. In the first-floor powder room, she ratcheted up the masculinity a bit, with dark wood on the vanity and partition wall, a Kohler Briolette faceted glass vessel sink in Translucent Sandalwood, and Kohler’s Purist lav faucet in Rose Gold. A retro-style gold-framed mirror draws attention, while two four-light Pointe bath strips from Progress Lighting carry over the elegance from the dining room.
Each of the upstairs guest baths combines hues and materials to create interpretations of the modern-yet-warm theme. In one, a floor-to-ceiling backsplash of metal-like Emser tile contrasts with a dark-wood vanity and a black-hued wall-hung toilet. In another, a white-and-cream palette offers a simple pop of color in a black-framed window.
Outside In
The luxury continues to the backyard with a well-appointed outdoor kitchen. The summer kitchen carries over a similar color scheme, with outdoor-friendly NatureKast cabinets in a gray wood tone trimmed with stainless steel, a white Emser tile backsplash in a chevron pattern, and more Corian Quartz countertops.Clockwise from upper left, the master bath has two water closets, with "his" including a urinal; Kohler's Antilla Wading Pool glass sink adds texture; pop-up outlets set into the counter offer streamlined charging stations; all the home's baths boast abundant natural light; all feature ample storage, too; the lower-floor guest suite offers a spacious bath; complete with WaterTile body sprays.
The fully decked-out DCS by Fisher & Paykel appliance setup includes two 30-inch Liberty flat grills, two side burners, and two range hoods, along with a beverage chiller, a beverage server, a dual-tap outdoor beer dispenser, an outdoor ice maker, and a refrigerator, plus an InSinkerator drain.
Whether with the luxury of alfresco dining, the professional feel of premium appliances, or the convenience of a built-in coffee maker in the master suite, The New American Home 2018 showcases the tastes and wish lists of
today’s homebuyer. The design team’s interpretation of modern warmth reveals itself in nearly every room with the expert blending of materials, textures, and hues—proving once again that form, functionality, and trends can and must coexist. PB
Katy Tomasulo writes about design from her home on Bainbridge Island, Wash.



