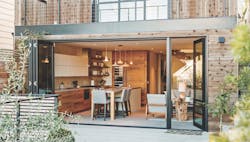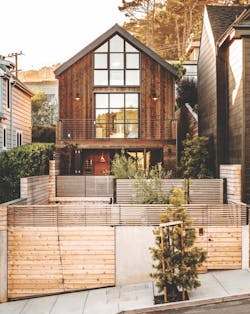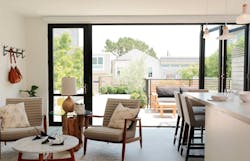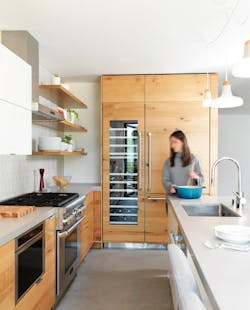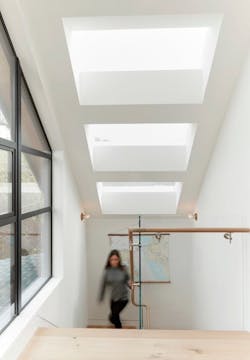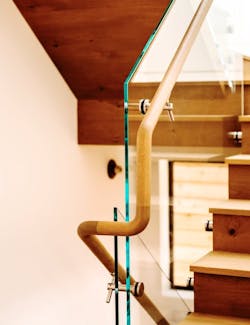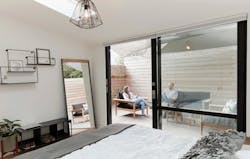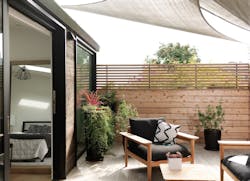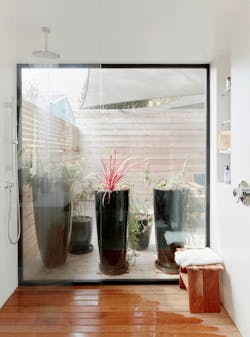Laidley Street Cottage
San Francisco
Entrant/Builder: MT Development
Designer/Architect: Red Dot Studio
Photographer: John Lee Photography
Size: 3,500 sf
Hard costs: $2 million
Like much of San Francisco’s housing stock, Laidley Street Cottage was built to last 100 years. When local builder Victor Mezhvinsky took on the task of renovating the deeply set back property, dating from 1909, the goal was a much-needed upgrade to building systems, the floor plan, and the front elevation.
The result is a completely different view to the street, highlighted by a contemporary, two-story-plus expanse of glass (described as “killer natural lighting,” by one judge) on the front façade. “It’s really a different house,” says Mezhvinsky, “one that recalls a mountain cabin, but set in the middle of the city.”
The revised plan focuses on right-sizing the home to the site and adding only a small amount of square footage so that, “even though it’s sandwiched on the property line, it doesn’t feel that way,” he says.
It helps that the lower level features a folding window wall from the kitchen and living area to a deck and gardens terraced down to the street. Above that, the light-filled guest bedroom opens to a full-width deck. Outdoor access continues along the back, where the second-floor master bedroom opens to a patio shielded by tasteful privacy walls.” There
are just really beautiful details throughout,” said another judge.
Drought-tolerant landscaping, along with a new gate and fence, helps ensure privacy from the street while also creating an entry sequence that progresses from its urban setting to private personal space. “It’s an impressive outdoor entry,” commended the judges. “Overall, this is extremely well done and a great application on a difficult infill site.” —Camilla McLaughlin
