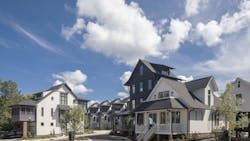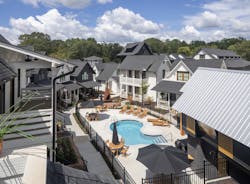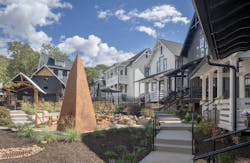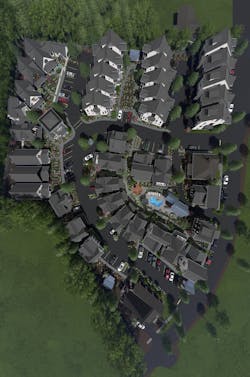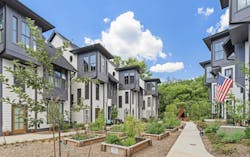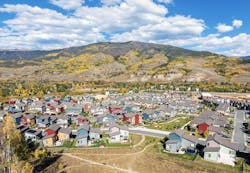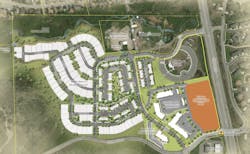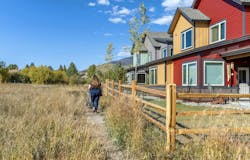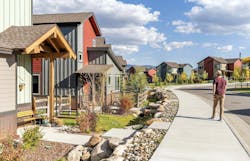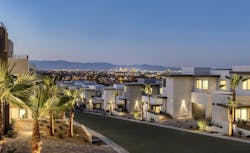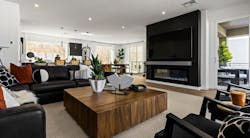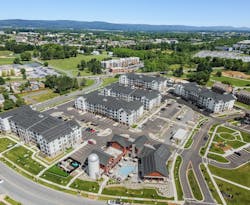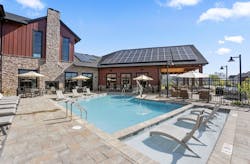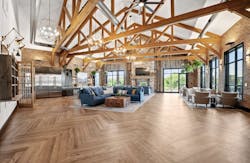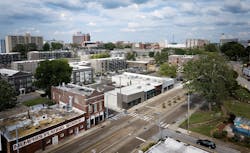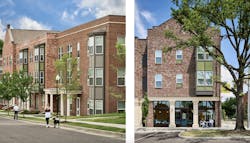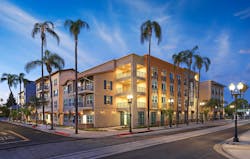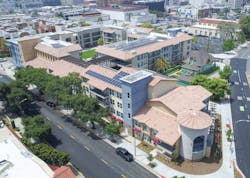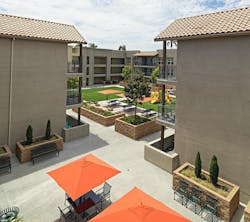Model Communities: 6 BALA-Winning Projects
This article first appeared in the January/February 2025 issue of Pro Builder.
These six award-winning projects from the 2024 Best in American Living Awards (BALA) exemplify the tenets of outstanding housing and community design. Through innovative land planning, thoughtful design, and elevated features, these award-winning communities showcase the future of high-density home building.
A Meandering Marvel: Galt Commons Garden Hamlet
BALA Categories: Single-Family Community; Infill Community; Innovative Housing Solution/Creative Living Space
- Location: Kennesaw, Ga.
- No. of units: 42
- Sales price: $300,000–$400,000
- Lot size: 3.46 acres
- Entrant/Architect/Land Planner: Miller Architecture, Charlotte, N.C.
- Builder: WLM Contracting, Kennesaw
- Developer: Sanctuary Companies, Kennesaw
- Photos: Tim Buchman
Infill sites present at least two major challenges: they often restrict how much a housing project can spread out, and they also need to visually connect with their surroundings.
At Galt Commons Garden Hamlet, in Kennesaw, Ga., north of Atlanta, the tight 3.46-acre lot in a historic district contains a collection of charming single-family homes set along meandering pathways. The community reflects a sense of neighborhood connection, safety, and walkability with a design aesthetic that relates to the adjacent architecture.
“The existing housing stock is a plain Mill Village Victorian style with little ornamentation or embellishment,” says architect Tony Miller, principal of Miller Architecture, in Charlotte, N.C. “Our strategy was to make the community interesting and more valuable by arranging the homes relative to one another to achieve the most spatial delight possible.”
Each home is designed so that the same plan can face a driveway, a walkway, or a public garden or corner. The site’s 20-foot slope and a variety of home heights provide a welcome complexity to the streetscapes, and homes are clustered along curved pathways with vistas that provide diverse and dynamic views of the outdoor spaces and distinct building elements. Miller designed the site plan and adapted the cottage plans to maximize those views.
“The experience of walking through Galt Commons is a continuous visual stimulation because the elements are carefully arranged both horizontally and vertically to engage the eye,” he says.
The detached homes are very close together, with decorative landscaping between the buildings. Those green spaces provide an environment where residents who may want to putter in a garden can do so without having to do their own yardwork.
The homes also have front porches and balconies on the upper levels for private outdoor space that dovetails with communal areas where neighbors can socialize.
Several areas include Miller Architecture's award-winning Cor-Ten steel outdoor fireplaces (see photo, above), which are cut from a nearly rectangular sheet of steel with one edge weld. The triangular base sits on any terrain and deflects high winds, while an angled back propels heat outward.
The community isn’t age-restricted, but the city of Kennesaw wanted homes that target seniors to improve its tax base without building more school facilities, Miller says.
Meanwhile, a section of attached rowhomes called “The Retreat” sits on a level area of the site (see photo, above). All of those homes feature ground-level bedroom suites with additional spare bedrooms or hobby rooms in the half-story roofline. In fact, they were so appealing that the developer’s mother-in-law and the builder’s parents purchased homes there, Miller says.
To further maximize the number of units, the plan includes 15 detached “Caboodles,” each just 19 feet wide, with side entrances to maximize space. These three-level homes, which earned their own award in BALA’s Innovative Housing Solution/Creative Living Space category, include decks, a two-car garage, and 1,724 square feet of living space.
Affordable and Beautiful: Smith Ranch Neighborhood
BALA CATEGORY: Single-Family Community
- Location: Silverthorne, Colo.
- No. of units: 214
- Sales price: $300,000–$400,000
- Lot size: 51 acres
- Entrant/Land Planner/Landscape Design: Norris Design, Denver
- Builder: Gorman & Co., Oregon, Wis.
- Developer: Summit Homes Construction, Dillon, Colo.
- Photos: The Unfound Door
Affordable mixed-use housing projects that incorporate forward-thinking design, especially at scale, are uncommon, at best. But at Smith Ranch, in Silverthorne, Colo., a master planned community nestled in this small town of 4,400 residents near Breckenridge, 214 homes offer multiple, deed-restricted housing options for people earning 80% to 120% of the median income of Summit County, a notoriously price-challenged market.
The diverse spectrum of housing types within the development area—from rental apartments, for-sale townhomes, duplexes, and single-family detached homes up to four bedrooms—allowed for the overall neighborhood to achieve affordability for a variety of lifestyles, as well as move-up or move-down potential within the community, says Elena Scott, principal of Norris Design, in Denver, the firm responsible for Smith Ranch’s land planning and landscape design.
The community is designed to connect each homeowner to the area’s mountain recreation lifestyle, she says. Her firm studied the topography to protect the steep mountainside and the Willow Creek corridor and to allow an existing primary road to connect through the property.
The project offers multiple deed-restricted homes for people earning 80% to 120% of the local median income.
The vision guided the design of clustered homes around a central greenway trail that links the neighborhood east to west, creating a vibrant space for gathering and exercise while preserving wildlife movement, natural drainage systems, and protecting environmental resources.
“No matter what type of home you live in, you have one of the best views in Summit County,” Scott says. “It is so amazing to have preserved that view and the creek access for the local community.”
Luxury Rentals on High: Seneca at Southern Highlands
BALA CATEGORY: Single-Family Community for Rent
- Location: Las Vegas
- No. of units: 50
- Monthly rental price: Over $5,000
- Lot size: 5.11 acres
- Entrant/Architect: KTGY, Los Angeles
- Builder/Developer: Christopher Homes/Seneca Living, Las Vegas Interior,
Henderson, Nev. - Interior Designer: Design Tec, Newport Beach, Calif.
- Landscape Architect: Nuvis, Newport Beach
- Photos: Christopher Homes
Single-family build-to-rent (SFB2R) communities typically offer an affordable solution to wannabe homebuyers. But at Seneca at Southern Highlands, in Las Vegas, the community of detached homes provides luxury-level living for those who prefer to lease, attracting them with a gated community of well-appointed, two- and three-story residences with views of the Las Vegas Strip.
“Residents of both luxury for-sale and rentals want quality, space, and a level of customization, but they don’t want to fuss over details themselves,” says Bill Ramsey, principal of KTGY, the project architect.
Selecting finishes to an appropriate level of luxury was critical to attracting the target market. “I wanted to be sensitive to high-end trends and tastes, so it’s like you designed it yourself,” Ramsey says.
But he and the team also wanted Seneca to be turnkey for the people living there, offering a limited scope of finish options that are durable and maintain relative economies of scale, while also enabling efficient production—all critical elements of any SFB2R project.
The contemporary-style stucco, stone, and wood-clad homes have clean lines and flat roofs. Residents can choose from a range of floor plans with varied heights to take advantage of views and the surrounding mountain ranges. The homes include high-end features such as dedicated offices, private terraces, and generous kitchen islands.
Wellness and sustainability features and a unique level of services available to Seneca renters also set the project apart.
Sustainability With Style: Upper East Apartments
BALA CATEGORY: Green Community
- Location: Frederick, Md.
- No. of units: 260
- Monthly rental price: $2,000–$3,000
- Lot size: 10.4 acres
- Entrant/Builder/Developer/Interior Designer: The Duffie Companies, Silver Spring, Md.
- Land Planner: Harris Smariga, Frederick
- Landscape Design: Kimley-Horn and Associates, Baltimore
- Interior Merchandiser: Christopher Zoltan, Frederick
- Photos: HD Bros.
Delivering a high standard for sustainability and lifestyle in a low-rise multifamily community is a cornerstone of the Upper East Apartments, in Frederick, Md. That directive is successfully integrated into the design of both the homes and the community.
“We focused on design choices that celebrate Frederick’s historic charm while working to foster community connections,” says Jeremy Duffie, president of The Duffie Companies, the project’s developer, builder, and interior designer.
Timeless architectural details dovetail with a range of amenities, such as a dog park and hiking-biking trail, to ensure the development harmonizes with the area’s character and enhances residents’ quality of life.
To achieve LEED Platinum and earn federal Zero Energy Ready and Energy Star certifications, the buildings feature rooftop solar panel arrays, heat pump water heaters, tight envelopes, and energy-efficient windows, among a host of other “green” elements.
Using thoughtful layouts, combined with the design of the site and shapes of the buildings, more than 250 solar panels per building are strategically positioned to maximize energy production while keeping the system visually unobtrusive.
“Upper East is the only community in Frederick to install an array that fully offsets common area house meters and amenity spaces,” says Tim Kamas, VP of development and construction for The Duffie Companies. “Combined with high-efficiency light harvesting, energy recovery ventilation systems, hybrid water heaters, and other LEED-driven design practices, this approach keeps us aligned with our net-zero goals.”
Instant Classic: Orleans Station: Orleans Station
BALA CATEGORY: Infill Community
- Location: Memphis, Tenn.
- No. of units: 372
- Monthly rental price: $1,000–$2,000
- Lot size: 9.2 acres
- Entrant/Architect/Land Planner: LRK, Memphis
- Builder: Montgomery Martin Contractors, Memphis
- Developer: Henry Turley Co., Memphis
- Landscape Architect: Kersey Wike Associates, Memphis
- Photos: McGinn Photography
The University of Tennessee’s Health Science Center wanted a solution for a series of underutilized surface parking lots that separated its campus in Memphis’ Medical District from nearby neighborhoods.
They got the connection they wanted with Orleans Station, a community of 372 charming brownstones that revitalize the area while also fitting right in.
Named after the trolley stop outside the entrance of the project, the mixed-use redevelopment has become “an instant classic,” says Victor Buchholz, principal of LRK, the architect and land planner for the project.
In addition to creating pedestrian connections between previously disparate areas, Orleans Station provides a true gathering place for students, employees, and community members and celebrates the unique culture of Memphis institutions around music, food, and art with 16,000 square feet of retail space and a tree-lined multi-use plaza for community activities and overflow parking.
The friendly environment features homes with porches and stoops, and wellness facilities and restaurants integrated into renovated and new mixed-use buildings along a historic avenue.
Constrained by the desire to maintain the neighborhood’s existing street grid and pedestrian sidewalk system, Buchholz says one of the project’s biggest challenges was the sloping streets and grading. “The solution was to create accessible entries along interior parking courts and building entries,” he says, “while also creating a series of brownstone-style residential stairs and stoops on the street frontage.”
Creating a New Legacy: Legacy Square
BALA CATEGORY: Green Community
- Location: Santa Ana, Calif.
- No. of units: 93
- Monthly rentalprice: $295–$2,035 (local median income scale)
- Lot size: 1.74 acres
- Entrant/Builder/Developer/Interior Designer: National CORE, Rancho Cucamonga, Calif.
- Photos: Ryan Beck Photography
In California’s notoriously unaffordable housing market, Legacy Square in Santa Ana stands out because 100% of the units are dedicated to affordable housing … a fact made even more impressive considering the community meets elevated sustainability goals as well.
Developed, designed, and built by National CORE to meet LEED Platinum requirements, the project uses solar power to offset 36% of its electricity needs.
“For us, energy efficiency is enmeshed into every level of our design,” says architect Tim Kohut, director of sustainable design for National CORE, an organization dedicated to providing affordable housing.
It begins, he says, with creating hyperefficient building envelopes and selecting materials such as cool roofing to reduce energy use. Building and operational systems, from solar to water-saving products, further reduce environmental impact.
Meanwhile, the exterior design of the buildings harks back to the site’s history and adjacent architecture. “We created frontages that simulate multiple smaller buildings, including shops and townhomes,” Kohut says. It’s a rich blend of design features that allows Legacy Square to retain a small-town aesthetic, masking the density necessary for effective affordable multifamily housing.”
Inside, open floor plans and broad windows allow for ample natural light and passive ventilation, while outdoors, breezy, open-sided hallways encircle much of the central courtyard, maximizing the benefits of Santa Ana’s temperate climate and Legacy Square’s open spaces.
2024 BALA Judges
The judging panel for the 2024 Best in American Living Awards gathered in Irvine, Calif., to review more than 300 entries ranging from small-size production homes to large-scale custom homes, communities and amenities, multifamily projects, and design details. (From L-R): Angela Visbeen, director of sales and marketing, Visbeen Architects; Ebony Stephenson, principal, Designs by Ebony; Tucker Huey, principal/partner, Osmosis Architecture; Jim Sattler, principal, Jim Sattler Custom Homes; Rich Binsacca, editorial director, Pro Builder Media; Steven Dewan, senior principal, Bassenian Lagoni Architects.
