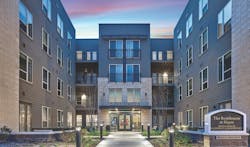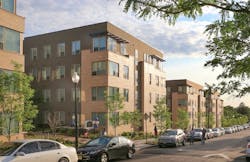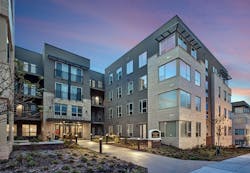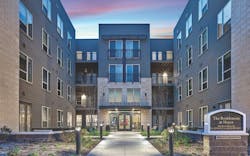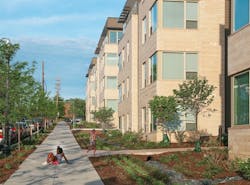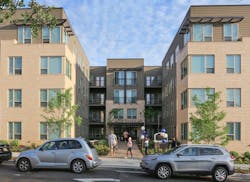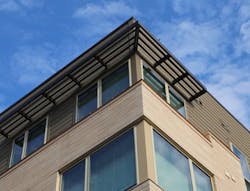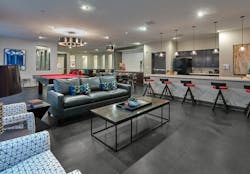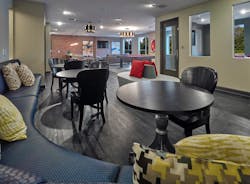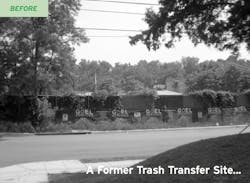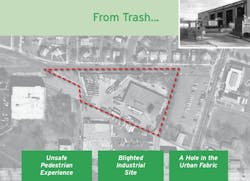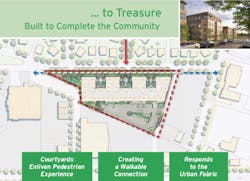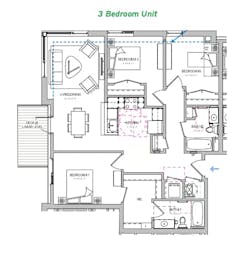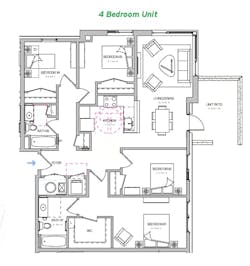The Residences at Hayes
Washington, D.C.
Entrant/Architect: Torti Gallas Urban
Builder: Harkins Builders
Photographer: Torti Gallas + Partners
Units: 71
Unit sizes: 519 – 973 sf
Hard costs: $160/sf
Located in a leafy single-family neighborhood at the eastern edge of the District of Columbia, The Residences at Hayes transform what was once an eyesore into a valuable community asset.
Part of a public housing revitalization effort, the building replaces a municipal trash transfer station with high-quality, family-oriented, mixed-income housing that allows longtime residents the opportunity to remain in their neighborhood.
A third of the 150 tax-credit rentals are reserved for those earning up to just 30% of the area median income (AMI), while the rest are available for those earning up to 80% of AMI. The project “superbly addresses the lower-income segment,” the judges said, and achieves “a great sense of community.”
Massing, materials, and a complementary palette ensure the new building blends with the surrounding neighborhood, including nearby single- family Capes and bungalows. A series of courtyards break up the scale of the building and activate the street edge. Massing defines each courtyard, so the façade is composed of a series of deep pavilions, each leading to an entry. “There’s a great sense of architectural integrity here,” commented one judge.
The redeveloped 1-acre site also improves the pedestrian experience by adding a much-needed sidewalk. Now “the street is full of kids going up and down on their scooters,” says Stephanie Farrell, principal with D.C.-based architect Torti Gallas Urban.
Individual apartments range from studios to four-bedroom units. All include a dishwasher, ceramic-tiled bath, walk-in master closet, and in-unit washer and dryer. Many larger units also have a deck or patio. Community amenities include a club room, teen lounge, fitness center, computer lab, playground, and green space. It’s also just a mile from a Metrorail station. —Camilla McLaughlin
