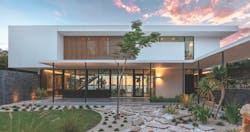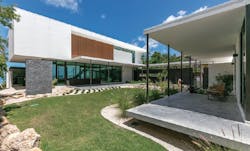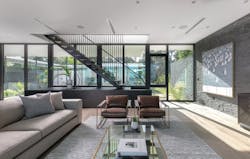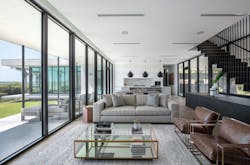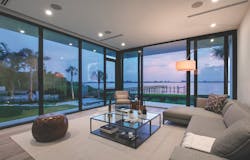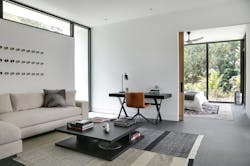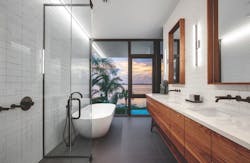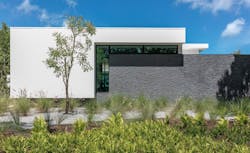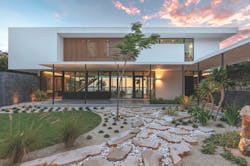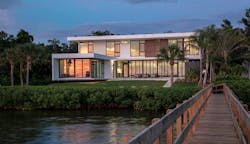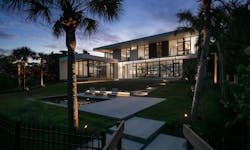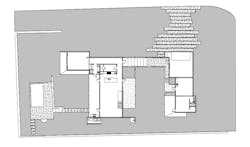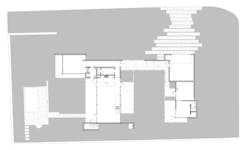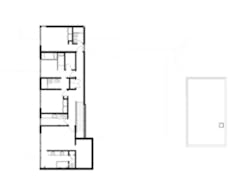SeaThru | Sarasota, Fla.
Entrant/Builder: Josh Wynne Construction
Architect: Sweet Sparkman Architects
Interior Designers: Sweet Sparkman Architects, Josh Wynne Construction, and BLU Interiors
Photographer: Ryan Gamma Photography
Size: 3,442 sf
Hard costs: $1.65 million
When SeaThru was finished, builder Josh Wynne stood at the entrance to the guest wing at the end of the property and looked west to watch the sun set over Sarasota Bay … through the glass-enclosed lower level of the main house between him and the water.
It was a purposeful design move, of course, initially envisioned as a playful novelty for occasional overnight visitors. But when Wynne actually took it in for the first time, “It was a really powerful thing,” he recalls. “I was surprised by how strong it was and [how it] really defined the architecture.”
That clever through-view isn’t the only thing unusual about the 3,442-square-foot custom home. Entering the property through a modest gate, a first impression reveals a center courtyard between the main house and the guest wing—a relatively unusual feature for a waterfront lot, at least among more recent housing developments along the bay.
In fact, the original house on the third-acre lot established that pattern, and SeaThru pays homage to its approach and the crackerbox history of the once-quaint fishing town on the Gulf side of Florida—one that Wynne, a local, appreciates not just for its simple elegance and charm, but also for its inherent efficiencies and comfort. “It was the original green home,” he says, referring to the passive lighting, ventilation, and shading afforded by that vernacular, a passion and commitment he has incorporated into his custom home building business. “It’s inherently more sustainable and naturally more efficient.”
Another nod to the original house is the use of local bluestone, though Wynne employed it more liberally for SeaThru, cladding privacy walls and bookending the interior of the main home’s ground level between the all-glass east and west elevations. So, too, are the extensive if simply constructed covered outdoor living areas and breezeways.
More contemporary touches include the main home’s staircase, which appears to be suspended from the ceiling, its thin profile and elements interrupting the view only slightly while a plinth-like base provides storage; a cantilevered “sunset” room—a happy accident of FEMA requirements to elevate the buildings above grade—offers unobstructed views of the bay and the pool area and boat dock in the foreground. “It’s a great use of scale, proportion, and materials,” noted the judges. “The massing and proportions are spot on and every inch is intentionally designed.” —Rich Binsacca
SITE PLAN
FLOOR PLANS
