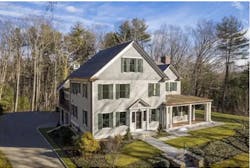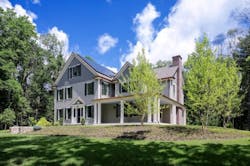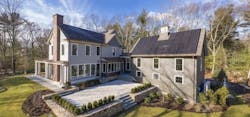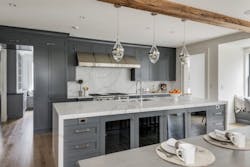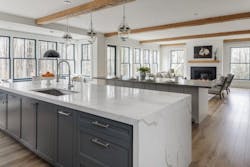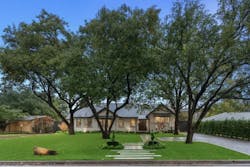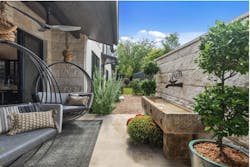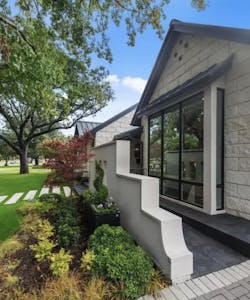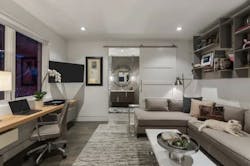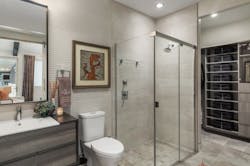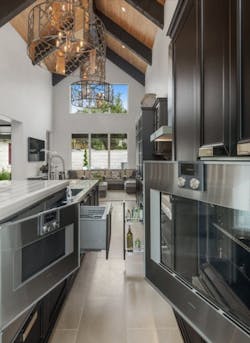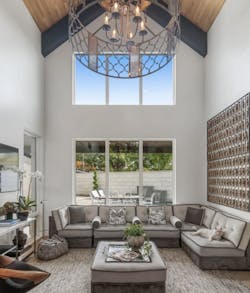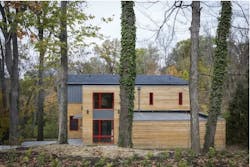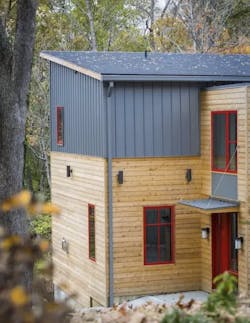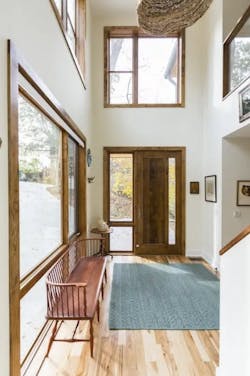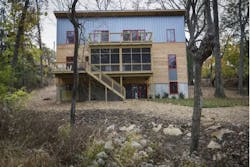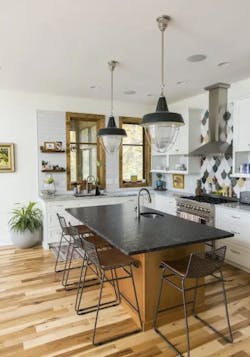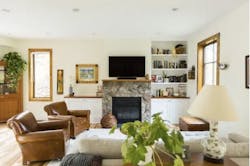The U.S. Green Building Council's LEED Homes Awards recognize LEED-certified residential projects that are having a positive impact on communities through sustainable, healthy, and resilient design, as well as builders and developers that are helping to advance green home building. These are the single-family homes USGBC deemed outstanding in 2020.
RELATED
More 2020 LEED Homes Awards winners:
LEED Platinum New England Farmhouse
This preserved, historical 1897 farmhouse in Weston, Mass., by Green Phoenix Development, of nearby Newton, was certified LEED Platinum, as the gut rehab was able to divert 94% of demolition and construction waste material from landfill. That's more than 13 tons of interior fixtures, appliances, and building materials salvaged for reuse.
Extensive use of low-VOC and low-formaldehyde materials throughout the home’s interior, three separate energy recovery ventilator systems with high-efficiency filters, and meticulous installation and commissioning of a 10-zone air source heat pump system helped the home earn EPA Indoor airPLUS certification.
The home, which totals 7,640 square feet, was carefully designed to maximize natural interior light, provide plentiful space for exercise and meditation, and accommodate two mudrooms to maximize interior cleanliness. This home stands out for its dedication to healthy living.
A suite of intuitive apps provide control and monitoring. These systems also track major individual electrical loads, check indoor air quality (including carbon diooxide and VOCs), detect plumbing leaks and high sump levels, and track the performance of the solar photovoltaic array. This unique technology package enhances the home’s sustainability.
LEED Platinum Dallas Show House
Interior designer Adrienne Akin Faulkner, CEO and chief creative office of Faulkner Design Group, and architect Gary Gene Olp, director of GGO Architects, both Dallas firms, holistically designed Greenlab to lead by example. This show house demonstrates how intentionally integrating smart systems and green technology early on in development can reduce a property's carbon footprint, while also including the burgeoning concept of aging in place, known as universal design. This home is a marriage of form and function, elevating comfort for all ages and abilities. (All photos by Green Sofa Productions.)
Materials for Greenlab, another LEED Platinum home, were largely recycled, and its high-performance thermal shell provides peak comfort when heating or cooling systems are off. The building envelope includes a thermosyphon ventilated roof and whole house open cell expanding foam for insulation.
An innovative filtration system provides purified water and an irrigation process captures, filters and utilizes graywater alongside a rainwater harvesting system to support the native xeriscape landscape.
It promotes the burgeoning concept of aging in place and includes a wheelchair ramp ...
zero thresholds, smooth sliding doors, ADA-compliant counters and doorways ...
curbless showers ...
side-opening appliances, and circadian rhythm LED lighting throughout the entire house. Greenlab shows how sustainability and universal design can work hand in hand while maintaining cost consistency.
Sustainable LEED Gold Home on a Hillside
The Sikes Residence, a LEED Gold winner by Sol Design + Consulting, which has locations in Cincinnati and Cleveland, started with a unique site: an infill lot in Cincinnati's historic Clifton Gaslight neighborhood. The site is within walking distance of a business district that has amenities such as a grocery store and movie theater, but is also adjacent to a leafy, secluded wooded area.
One reason the site hadn't been previously developed was its steep terrain and large existing trees, which are important to the community. As a result, site design for the project was paramount. (All photos courtesy Sol Design + Consulting.)
The Sikes Residence was designed to be very energy efficient on a budget. Multiple wall assemblies were assessed using whole-building energy modeling and then priced by the contractor. The result is an assembly that uses 2x6 advanced framing, continuous rigid insulation, and has a high level of air-tightness.
The home takes advantage of its natural surroundings with carefully framed views and ample daylight.
Some of the project's other important sustainable design features include: water-efficient fixtures and appliances; locally sourced materials, such as the hardwood flooring; and low-emitting materials. The home is designed to accommodate a future green roof over the garage, and future solar panels on the south-facing main roof.
