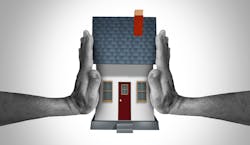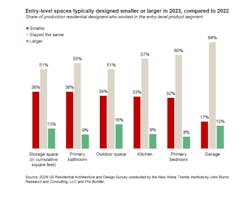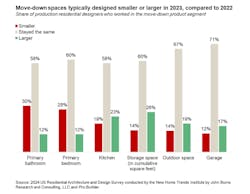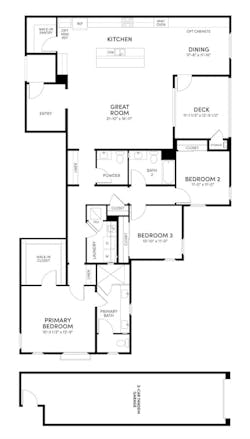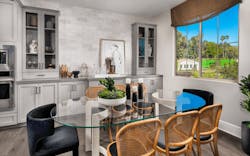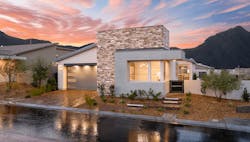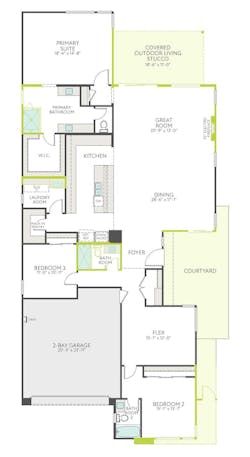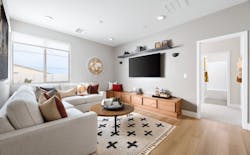Predicting home design trends is possible when you ask the right people—namely, the architects designing homes that will be built in the next three to five years.
The 2024 version of the U.S. Residential Architecture and Design Survey, an annual collaboration between Pro Builder and the New Home Trends Institute (NHTI) by John Burns Research and Consulting, taps into the expertise of more than 300 architects, designers, and design/build home builders to reveal the key trends that will define residential design.
RELATED
- Download the Future of Production Home Design report
- Design Trends Survey: What's in Store for Housing's Look and Feel
- What’s Driving Outdoor Living Trends?
4 Key Trends in Home Design
Home Trend 1: The Size of Homes and Certain Spaces Is Shrinking
In the realm of production home design, cost remains a primary driver of decisions. While there are many ways architects and residential designers are tackling this issue, reducing home size is a big one. Overall, homes are getting smaller: 43% of survey respondents worked on smaller projects last year than the year before. And just 15% reported working on slightly larger homes. Unsurprisingly, square footage in entry-level homes will be squeezed the most.
In addition, respondents were more likely to reduce the square footage of every space we surveyed rather than expand them.
As a result, expect entry-level homes to be even more efficiently designed, with fewer bathtubs in primary bathrooms, smaller patio spaces, and—when space is really limited—more eat-in kitchens replacing dedicated dining spaces.
Home Trend 2: Move-Downs Trimmed, but Not in the Same Places
While "entry-level" homes designed for Millennials once appealed to Boomers as well, that overlap will become increasingly rare.
As entry-level spaces are downsized across the board, they’ll no longer meet the needs of move-down buyers unwilling to compromise to the extent that these homes now demand. As a result, future move-down homes will feature smaller primary bathrooms and bedrooms, but they’ll compensate for it with enhanced storage spaces and larger kitchens.
The sold-out Villas at Los Coyotes Country Club, in Buena Park, Calif., (shown below), designed by Bassenian Lagoni Architects for Brookfield Residential, exemplifies the trend toward generous storage in move-down homes.
In addition to bedroom closets (including a large walk-in closet in the primary bedroom), Plan 4Y at Villas at Los Coyotes has six other storage spaces: three linen/hallway closets, a walk-in pantry, an optional run of cabinets along the dining area (shown, below), and a storage room attached to the deck.
RELATED
- Size Isn't Everything: Luxury Homes in a Range of Styles
- Detached Starter Home Designs That Offer More Than Just Attainability
- Design Ideas for Flexible-Use Spaces 2.0
Home Trend 3: Flex Spaces Are in, Hallways Are Out
While homes may be shrinking, our needs are not. We still need the same features (bedrooms, home offices, and so forth) and we don’t want these rooms to be too small. Architects have two tools in the toolkit to help: adding flex spaces and reducing circulation space.
Flex spaces allow us to serve multiple purposes in one room or space, reducing the need for extra rooms. While such areas are nothing new, their presence is growing: On average, 53% of production homes designed in 2023 included a flex space.
“We try to include flex spaces in every home, regardless of size,” says Dave Copenhaver, AIA, senior partner at BSB Design. “In our smallest build-to-rent homes, the flex space might be a multi-use 5-by-5 or 5-by-6 storage closet that can become a work-from-home area or pet room. There’s not a square footage number that makes a flex room irrelevant.”
While flex spaces let us use a space to its greatest potential, removing circulation space just cuts waste. Hallways and other circulation spaces aren't places in which we spend time, so we can make them smaller without much impact on the homebuyer, as long as the house still flows well.
As designers make more creative use of square footage, expect more to remove nonfunctional space (for example, hallways) to add square footage to the spaces that matter (outdoors, kitchens, and so forth).
Plan 3 of Arrow Peak at Kyle Pointe in Las Vegas (shown above) from Tri Pointe Homes and also designed by Bassenian Lagoni Architects, utilizes both tools. The plan (below) accommodates three bedrooms with additional room for added functions, such as a separate dining space and a laundry room, across 2,300 square feet by minimizing square footage dedicated to hallways and circulation.
Meanwhile, a bedroom-sized flex space (below) can be used as a home office, a loft area, or a generous in-home fitness room.
Home Trend 4: Luxury Homes Keep Expanding the Kitchen and Outdoors
Not everything is shrinking, particularly in the luxury market. Nearly half (47%) of production residential designers reported designing larger outdoor spaces last year, reflecting a growing trend toward expansive, multifunctional outdoor living areas.
Kitchens also saw significant growth, with 43% of designers expanding their footprint. These two areas are increasingly being prioritized, and we anticipate this trend will continue with a strong emphasis on creating a seamless indoor-outdoor flow that enhances both functionality and entertainment options.
Mikaela Arroyo is the VP of the New Home Trends Institute and chief of staff to the CEO at John Burns Research and Consulting, leading trends research, conducting monthly surveys of consumers and industry professionals, and strategizing and supporting the daily operations of the company and its business initiatives.
