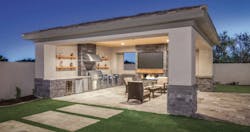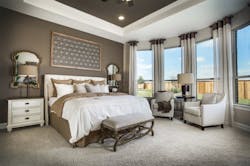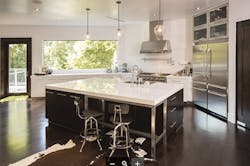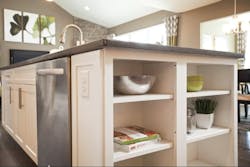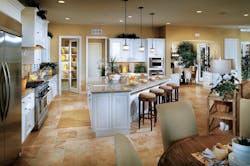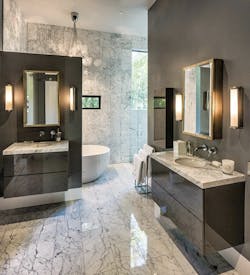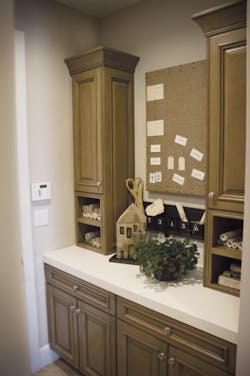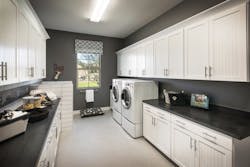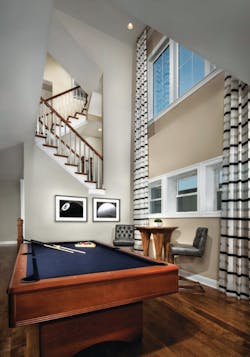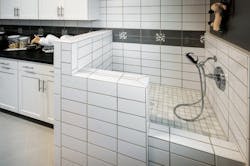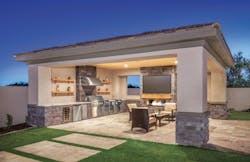Design and Layout
1/ Real needs
In many markets, excess has given way to practicality, with spaces focused on function rather than keeping up appearances. And though they’re not yet buying in droves, Millennials also are driving the push toward a modern, streamlined feel and less clutter. “People want the things they really need versus the bells and whistles,” says Stephen Melman, director of economic services for the NAHB, in Washington, D.C. “When Millennials purchase, they’re not going for the media room, etc., they’re going to think about affordability—what do I really need and what can I afford?”
2/ Open plans
Not surprisingly, open floor plans centered around a great room and kitchen continue to top homeowners’ wish lists. “We’ve jettisoned the formal living room because people want the openness,” says Nick Lehnert, executive director of KTGY Architecture + Planning’s R + D Lab, in Irvine, Calif. “It also means that smaller houses feel bigger.”
3/ Flexibility
Formal living rooms and dining rooms have given way to spaces that can convert into a home office, a second bedroom, or whatever other purpose suits that moment in a family’s life. “Build flexibility into your homes so buyers can use the space however it fits their needs,” says Todd Cunningham, principal and president of Mission Viejo, Calif.-based Woodbridge Pacific Group (WPG).
RELATED
- What Do Homebuyers Want? Builders Adopt a New Strategy
- What Buyers Want—Recent Consumer Preference Research
- Make Way for Multigenerational Housing: Home Designs for Combined Living
- Design Trends in Multigenerational Housing
4/ Multigenerational living
The elimination of formal rooms is making space for the increasing growth of multigenerational living. WPG, for example, offers several of its plans with options to accommodate aging parents or other shifts in the family dynamic.
5/ High ceilings
According to Melman, in many markets the two-story foyer and great room are falling out of favor; 9- and 10-foot ceilings help preserve some of that spacious, open feel.
6/ First-floor primary suite
As homeowners age, they want to stay put, notes Lee Calisti, owner of Lee Calisti Architecture+Design, in Greensburg, Pa., who finds himself adding first-floor bedrooms to some of the remodeling projects he designs—even those with tighter footprints. (Photo, below: Pulte Group)
7/ Transitional design
“People are looking at transitional design for style,” says Maria Stapperfenne, 2015 president of the National Kitchen & Bath Association and manager of Tewksbury Kitchens & Baths, in Whitehouse Station, N.J. “They want to pay homage to traditional style … but they like the cleanness and simplicity [of contemporary design].”
RELATED
- Contemporary Design Changes With the Times
- Homebuyer Demographics: Are You Ready for This?
- Tips for Providing Lighting That Sets Your Homes Apart
8/ Daylight
Ample daylighting. By keeping the width of the building narrow, it’s easier to bring daylight deeper into the home. For enclosed areas, consider transoms from perimeter rooms or solar tubes that bring sunlight from above. “Daylight is intoxicating,” notes Calisti. “It’s almost a necessity, as a human, to have daylighting.”
In the Kitchen
9/ Large island
As kitchens continue to be the social center of the home, large kitchen islands serve a multitude of roles, from prep station to homework spot to eating area (Photo: Castlerock Builders).
10/ Breakfast room
A large breakfast room for casual dining is replacing the formal dining room, notes Tim Gehman, director of design for Horsham, Pa.-based Toll Brothers.
11/ Open shelving
Open shelving further contributes to the open feel of the kitchen while also offering easy access to often-used items. (Photo: Pulte Group)
12/ Smarter storage
At the same time, open floor plans and shelving contribute to clutter. “We’ve evolved from the kitchen being tucked away to a multi-chef, multitasking space that’s the hub of family life,” says Christina Hoffmann, content manager for the National Association of Realtors’ HouseLogic.com. “You end up with a lot of stuff. So it’s really important to have the right amount of out-of-sight-storage.” Hoffmann says that, ideally, there is a primary storage zone for essential cooking items, along with flexible spaces that homeowners can adapt to their needs, such as for wine storage or a workstation.
13/ Dedicated pantry
Smart storage includes a dedicated pantry. “No longer are kitchens crammed full of cabinets,” Stapperfenne points out. “I see kitchens headed toward bigger closeted pantries where the majority of the storage is located.” (Photo: A. Gomez)
14/ Quartz counters
Quartz countertops offer an alternative to granite that is fresh, modern, and available in plenty of color options.
15/ Stainless steel appliances
The professional look of stainless steel appliances endures as a kitchen must-have. Manufacturers have introduced possible higher-end replacements, but until one catches on, plan for stainless throughout.
RELATED
- Kitchen Design Inspiration and Ideas
- What’s the Hottest Kitchen Countertop Material? Yes, It’s Quartz
- Brave New Kitchen: From Family Hub to Smart Home Hub
In the Bathroom
16/ Spacious showers
As whirlpool tubs have fallen out of favor, roomy custom showers are taking their place. Make sure that there are plenty of recesses for soap and shampoo, notes Lance Wright, founding partner of CastleRock Communities, in Houston, who also sees a move away from shower doors toward open, walk-in entries.
17/ Soaking tub
In larger primary baths where tubs are still desirable, Wright says that freestanding soaking tubs are gaining interest as a high-end look to replace built-in jetted options.
18/ Water-conserving fixtures
The California drought has drawn more attention to water-saving options. Today’s WaterSense-certified models reduce consumption without sacrificing performance.
19/ Humidity-controlled exhaust fans
“It’s a detail that people are actually looking for and is so beneficial to the care of your home,” Hoffmann says. Bath fans are an essential tool for controlling moisture in the home, and new humidity- and motion-sensing technologies ensure that they’re put to use even when homeowners are forgetful. Built-in nightlights and multiple speeds are nice-to-have extras.
RELATED
- Watch These Top Bathroom Trends, According to 5 Design Experts
- Being Smart About Smart Homes
- Universal Design Is Design for All
20/ Universal design
“[Buyers are] realizing that they’re not just purchasing for today, but for 20- to 30-plus years down the line,” Stapperfenne says. “They’re much more savvy in that regard.” The beauty is that many products and design elements that increase safety no longer have to look institutional, from grab bars that double as towel bars to low/no-threshold showers to comfort-height toilets and more. These same features make the home safer and more comfortable for all users, not just those who are aging in place.
21/ Floating vanity
Floating vanities or open, freestanding bath furniture lend a modern look, can make small spaces look larger, and open up the room. (Photo: Castlerock Builders)
22/ Hands-free
Hands-free electronic faucets offer a convenient, cleaner way to wash up. And thanks to advancing technology, they’re becoming more acceptable to consumers.
Interior Details
23/ Electronics-charging drop zones
Drop zones with charging stations. A place to put the mail and a handbag is no longer enough; ensure there is ample room for the entire family to charge phones and other electronics. (Photo: KTGY Architecture + Planning)
24/ Home wireless
Wireless compatibility throughout the house. The advent of wireless allows residents—from kids doing homework to work-at-home adults—to work from anywhere.
25/ Abundant outlets
Wireless technology also means that charging areas don’t stop at the drop zone. Ensure that homeowners can plug in at the kitchen island, at the living room couch, on the patio, and pretty much anywhere else.
RELATED
- Design Solutions for Drop Zones
- An Energy Efficiency Roadmap for Home Builders
- Path to Zero: Tips for Building Net-Zero Energy Homes
26/ Energy efficiency
Practical energy efficiency, with an attainable and clear ROI, remains top of the list, including low-E windows and well-sealed building envelopes. Buyers have some minimum expectations now, Wright says, including efficient bulbs and Energy Star-rated appliances.
27/ Programmable thermostats
To ensure homes operate at their most efficient, include programmable thermostats.
28/ Ceiling fans
As energy prices rise, ceiling fans are an essential component to keeping homeowners cool, Hoffmann says.
29/ LED lighting
LED lighting’s superior efficiency also is catching on with buyers: In the AIA’s Q2 2015 Home Design Trends Survey, LEDs topped the list of most popular products.
30/ LED tape lights
Among the growing uses of the über-efficient lighting is LED tape for toekicks and undercabinet applications, says the Research and Development Team at Atlanta-based PulteGroup.
31/ App-driven technology
Buyers want home control that’s practical and understandable. Today that translates into operating lights, HVAC, security, and other functions via their smartphones.
32/ Time-tested looks
Hoffmann notes that white cabinetry and hardwood flooring are looks that stand the test of time. Subway tile, especially when done in neutrals, is another classic, she says.
33/ Molding and trim
Molding and trim aren’t an over-the-top cost, yet “give any room a finished, expensive look,” Hoffmann says.
34/ First- or second-floor laundry
Getting the laundry room out of the basement and onto the main level has become the standard. In several instances, a secondary laundry adjacent to bedroom areas is also being requested. Stapperfenne finds laundry rooms becoming more whimsical, such as with a brightly colored countertop or fun hardware, so as to make the task less arduous. In some cases, “the laundry room has taken on more utility in different directions,” Lehnert says. The room’s size and purpose have expanded, from using the space for additional storage to having a dog washing station there or incorporating crafting and work tables. (Photo: Mark Boisclair Photography)
35/ Finished basements for entertaining
Finished basements with entertaining space, such as for a large-screen TV or billiards—or even a wet bar. But these aren’t the dark caves of the ’70s and ’80s. Lehnert sees the spaces being opened up to floors above, including grander, open staircases similar to those on the home’s main level. How and why basements get used varies from buyer to buyer; it’s another place for the “idea” and “unprogrammed” spaces that Lehnert describes, so the more potential directions they can go and the more utility they have, the better. (Photo: KTGY Architecture + Planning)
36/ Statement lighting
Bold, oversize lighting choices add drama to a completed space, PulteGroup says.
37/ Pet spaces and features
Pet accommodations are growing in popularity as Americans increasingly consider their dogs and cats as part of the family. Built-in bowls, integrated crates and gates, and other Fido-friendly features help make that possible without wasting space, getting in the way, or sacrificing style. (Photo: Mark Boisclair Photography)
Exterior Touches
38/ Outdoor living space
Comfortable outdoor space continues to top must-have lists across most industry surveys. A dedicated area for sitting, with outdoor furniture that feels like indoor, is key in all areas, while more extravagant features vary by market: In many regions, buyers don’t want to be bothered with TVs or large fireplaces, but in California, Cunningham reports, they’re a must-have luxury. Gehman sees demand for larger covered spaces just off the main living area, along with smaller patios off of other rooms that are loosely linked. (Photo: Toll Brothers)
39/ Indoor-outdoor connection
Blurred indoor-outdoor connections. Simultaneously, the line between interior and exterior is becoming increasingly indistinct. Operable glass walls or wide French doors, as well as consistent flooring, contribute to a seamless feel.
40/ Electric vehicle charging
As the use of electric cars continues to grow, so does the need for docking stations in residential garages. Car-charging stations were among the most popular tech options gaining ground in the AIA’s Home Design Trends Survey.
41/ Garage storage
Decked out two- to three-car garages with integrated cabinets to maximize storage space.
42/ Low maintenance
Time constraints have homeowners clamoring for exterior products that don’t have to be cleaned or refinished as often. The trend is particularly important among Millennials, Stapperfenne says.
43/ Standout entries
The front door is an easy way to significantly boost perceived value of a home and set it apart; think larger sizes, more light-admitting glass, and even a pop of color.
44/ Front-side entertaining space
Whether it’s a porch or a patio, a gathering area at or near the entry allows for people-watching and community interaction.
45/ Outdoor lighting
Along with security, well-appointed outdoor lighting can truly showcase a home, not only to the neighbors but as a warmer welcome to returning homeowners.
46/ Xeriscaping
Between maintenance and drought concerns, expect buyers to be more accepting of water-conserving landscaping.
RELATED
- Design Ideas for Outdoor Living on Small Lots
- Curb Appeal—Builders and Architects Shed Light on Buyer Preferences
- Making Way for Bicycles and Pedestrians
- Daniel Parolek on Delivering Walkable, Affordable Missing-Middle Homes
The Community
47/ Trees
Trees can add thousands of dollars to the perceived value of homes, Hoffmann says, while improving energy efficiency and preventing erosion.
48/ Walkable neighborhoods
Stapperfenne says that empty nesters are particularly in tune with this trend: “They’re saying, ‘Can I live someplace where I can walk? I don’t want to drive anymore. I’m willing to live in a smaller space in a more metropolitan area … I want what I didn’t have before.’”
49/ Green space
Whether they’re small pocket parks or larger recreational areas, ample green space in communities allows for exercise, camaraderie, and events.
50/ Mobile-friendly websites and resident intranets
Millennials and others are shopping for homes on their phones. “Everyone who doesn’t have their website optimized for mobile is missing out,” advises Stapperfenne, as buyers may quickly scroll on to other home builders’ sites easily browsed on mobile. Also consider a neighborhood intranet site for residents. Once they’ve moved in, it provides a semi-private place to build community and share insights and ideas.
The Experts: Professional Builder tapped 10 experts for their perspectives on today’s must-have features: Kermit Baker, chief economist, AIA; Lee Calisti, owner, Lee Calisti Architecture + Design; Todd Cunningham, principal and president, Woodbridge Pacific Group; Tim Gehman, director of design, Toll Brothers; Christina Hoffmann, content manager, NAR’s HouseLogic.com; PulteGroup, Research and Development Team; Nick Lehnert, executive director, KTGY Architecture + Planning; Stephen Melman, director of economic services, NAHB; Maria Stapperfenne, president, National Kitchen & Bath Association, and manager, Tewksbury Kitchens & Baths; Lance Wright, founding partner, CastleRock Communities.
Katy Tomasulo is a business-to-business writer based in Seattle.
