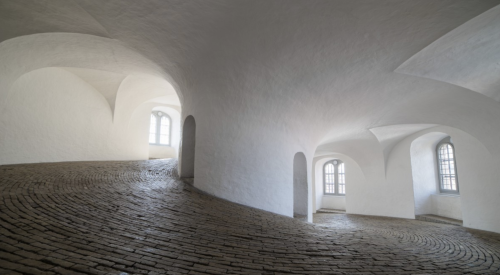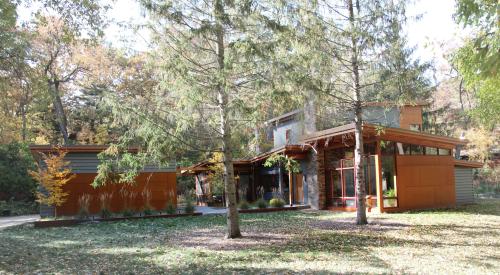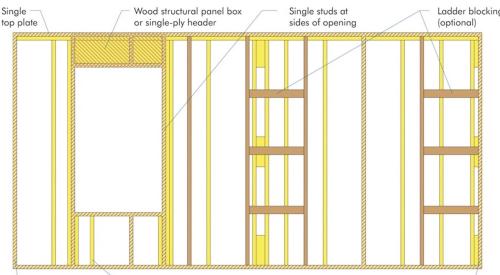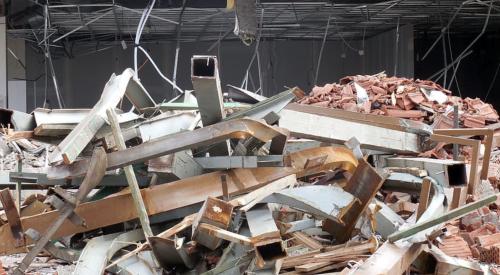What goes up as easily as a standard concrete masonry unit (CMU) structure but is just as strong, more energy-efficient and easier to work with because of its light weight?
 Autoclaved aerated concrete's dependability and efficiency helps it withstand many natural disasters. |
It's autoclaved aerated concrete (AAC), a pre-cast manufactured building block made from quartzite sand, lime and water. The elements are processed into a highly durable and efficient building material that can withstand fire and other natural disasters. By altering the mixture's proportions, manufacturers can manipulate insulation values and compressive strength. And because it is lightweight and has its own insulating properties, AAC can save construction time and energy.
A Case StudyDoug Edwards, head designer and partner of Edwards Design Group, a design/build firm in Scottsdale, Ariz., has been building with AAC since 1999. With his brother and partner, Kevin, who heads construction, the Edwards' build between five and 10 homes a year using AAC, which meets the team's requirements for sustainability. Because AAC comprises natural materials, there's little to no pollution during its production. Also, AAC's insulating properties require less heating and cooling, and its pesticide resistance minimizes the amount of potentially harmful chemicals that could be needed.
"With AAC, it's easy to construct environmentally friendly homes that are comfortable, affordably priced and aesthetically appealing," says Doug Edwards. "With AAC block, walls are very straight and smooth and consistent from an insulating perspective," Doug Edwards says. "There is less thermal bridging than with wood framing, and you don't have to deal with batt insulation on the walls." Tests of buildings conducted by the Oak Ridge National Laboratory (ORNL) have shown that air infiltration is 63 percent less in an AAC home than a wood stud-framed structure and 48 percent less than an uninsulated 8-inch CMU wall. This increased air tightness can cut energy demand significantly — 18 percent compared to wood-frame walls, 23 percent compared to steel stud walls, and 36 percent compared to two-core CMU. Training the Trades Building a home with AAC can take a bit longer than building with conventional materials, Edwards says. "As our crew gets more experienced, this may not always be the case. In the meantime, we pride ourselves on delivering an AAC home for the same price as a stick-built home," says Doug Edwards. The crews have adopted well. "At first, we had to work closely with the crew to get them used to some different processes, but it's not that hard. Masonry crews have to adjust to using a special polymer-modified thin-set mortar system, which allows less margin for error. Our masons use a special notched trowel to apply the thin-set mortar and create texture for subsequent pieces of block." To protect AAC's exterior, Doug and Kevin use an impermeable synthetic stucco system that helps avoid moisture issues."The electrician is the subcontractor most affected by the use of AAC block. It's a whole new way of pulling wire and installing J-boxes, switches and outlets. They have to use a skill saw to cut out 1½ inch deep by 1½ inch wide channels to accommodate romex and j-boxes. A circular skill saw cuts through AAC like butter, but protective eye equipment and respiratory masks are a must because of the dust," Doug Edwards said.
Working with AAC generates a lot of dust, another reason trades might not like working with it.
| Author Information |
| Dustin Rosa and Susan Conbere write about better building practices on behalf of the Partnership for Advancing Technology in Housing. PATH is administered by the U.S. Department of Housing and Urban Development. |











