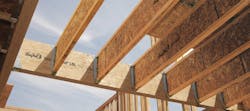7 Common I-Joist Installation Mistakes—and How to Avoid Them
Engineered to provide strength and consistency, Weyerhaeuser’s Trus Joist® TJI® joists are one of the most fundamental components of a solid, high-performance floor system. And with their light weight and long lengths, TJI joists are faster and easier to install than traditional framing, which can save time and money.
But even with the familiarity and ease of installation, there are a few common mistakes during installation that can lead to red flags and tear-outs, or to squeaky floors for homeowners down the road. Many errors can be avoided simply by better communication across the project team, by planning ahead and by paying careful attention to plans and drawings.
7 Engineered Wood I-Joist Installation Mistakes
Here’s a look at seven common mistakes with I-joist installation—and how to prevent them.
1. Lack of Communication
Many of the mistakes listed here come back to one simple problem: ambiguity between the dealer, architect, builder and framing contractor. By considering the plans collaboratively and well in advance, the team can confirm material instructions, determine precise hole locations, spot potential problem areas, verify loads and offer guidance on installation details, thus avoiding confusion and costly errors on site.
2. Improper Use of Blocking Panels and Squash Blocks
Blocking panels are used for lateral restraint of the joist (to keep the ends moving from side to side), to transfer load from above around the joist or for shear wall nailing from above. Squash blocks are used to transfer load from above around the joist. Failing to install either component, doing so incorrectly, installing them when not needed, putting them in the wrong place or mixing up the two can mean a floor system incapable of managing loads and performing as designed.
For guidance on when and where to install blocking panels and squash blocks for TJI joists, contractors can turn to Weyerhaeuser’s “Installation Guide for Floor and Roof Framing," consult with their Trus Joist Territory Manager or talk to their dealer.
3. Failure to Account for Load
Similarly, make sure the plans account for and track all loads from the roof to the foundation and that post loads are adequately blocked to the foundations. Consider any additional loads that could come in later, such as countertops or appliances. Consult with the Installation Guide or your Territory Manager for load path assistance and advice.
4. Disregard for Plans
Floors are designed specific to their application, based on the design loads and project specifics, so putting joists at a different spacing or installing the wrong series of I-joist can mean tear-outs and replacements later. Always follow plan instructions when it comes to product selection and placement.
5. Improper Hole Cutting
One of the biggest areas where contractors should—but don’t—collaborate is placement of holes in the joist web for pipes, ducts and wiring. If holes are cut too close to the flanges or joist bearing locations, if holes are too large, if too many holes are cut or if they are placed too close together, it may impact the performance of the joist.
To avoid these problems during installation, determine hole locations during the design phase. If that best-case scenario is not possible, ensure your installers verify hole placements before cutting. Consult with hole charts from your I-joist manufacturer or with your manufacturer directly for direction, or coordinate with the architect or dealer who can run calculations and determine precise placement.
Similar problems occur when the I-joist flange has to be notched in the field, such as for plumbing drops from above. This is where pre-planning and communication are essential: If problem areas can be identified ahead of time, the joist placement and spacing can be adjusted prior to installation, avoiding improper field notches that can affect the joists’ structural integrity.
6. Material Exposure
Like all wood materials, I-joists are susceptible to moisture. Avoid unnecessary moisture exposure of all wood components by enclosing the frame against adverse weather as soon as feasible.
7. Walking on Joists
Before all accessories and floor decking are installed, I-joists are unstable and can roll over if walked on, leading to injuries. Don’t allow your crew to walk on I-joists or install subfloor sheathing until all hangers, blocking panels and temporary safety bracing (strapping) are fully installed.
While these mistakes are the most frequently seen during floor system installation, they’re also completely avoidable, and, in most cases, communication among the trades and proper education are all that’s required to avoid costly tear-outs. Ensure your project team is coordinating on material placement, and consult with your Trus Joist Territory Manager for assistance. Simple steps can ensure the floor system performs as it should over its lifetime.

