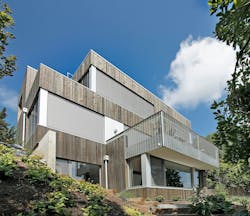The Best Path to Net Zero Is Passive
As buildings get tighter, as energy codes get stricter, and as consumers expect more carbon-conscious options, builders face a new set of challenges in meeting these expectations.
For builders, these expectations aren't the usual. Standards are elevated. Plowing forward without clear guidance can have disastrous unintended consequences, as we've learned repeatedly over the years. EIFS, SIPs, misplaced vapor barriers, and mold outbreaks all over North America have sent shivers through risk management professionals in the construction sector.
The good news is that decades of field data have been curated into best practice guidelines and certification systems that can move you along the path of continual improvement—or energy code compliance, depending on how you look at it. Add inexpensive solar panels to the mix, and homes that produce as much energy as they use are affordably achievable almost anywhere.
Net zero is just a few steps away
With blower doors and continuous exterior insulation in the building code, it's time for operations and design professionals to bone up on tight building methods. You can begin with The 2015 International Energy Conservation Code (IECC). From there, go to Energy Star 3 and 3.1 to drive home the importance of air tightness and thermal bridges.
Further along the path is DOE’s Zero Energy Ready (ZER) Home program which exceeds Energy Star and IECC requirements, while adding others, like EPA's Indoor airPLUS certification. Since 2008, 14,000 ZER homes have been built from builders like Mandalay Homes of Prescott, AZ, Thrive Home Builders of Denver CO, and Palo Duro Homes, Inc. of Farmington, NM.
Passive building is the total package. The pinnacle of energy performance is Passive Building, and it is growing fast. The most common certification in North America is PHIUS+, administered by the Passive House Institute US. The home pictured above, in Seattle was designed by SHED Architects and built by Hammer and Hand. The home was completed and certified through PHIUS+ in late 2016.
The building blocks of passive building come from the same building science that guided the IECC, Energy Star, and the ZER program. Because you can't argue with physics. Rather than a combination of disparate certifications, PHIUS+ is a single package, with quality assurance at its center. The result is a more comfortable, durable, healthy, and predictable building that is cost-optimized to its climate zone. Because not all systems work the same everywhere, PHIUS+ leverages tradeoffs between climate zones to direct the performance targets. Investments in windows, insulation, air tightness, heating and cooling, and ventilation are optimized to deliver the most bang for the buck in each climate zone. This can add up to attractive savings after a few single family homes.
The value of passive scales up nicely. In multifamily, the savings can compound more quickly. A 58-bed long-term health facility in eastern Washington state cost about $120,000 less to build than a comparable ‘built to code’ building. On the topic of payback, the architect pointed out that return on investment supposes an initial investment. He reasoned that because there was no additional investment beyond what was in the budget, the ROI is either "spectacular" or "irrelevant," depending on your point of view. When passive house principles are applied to houses, apartment buildings, offices, and skyscrapers, you get predictable performance, unmatched comfort, superb air quality, and resiliency in the face of power outages.

