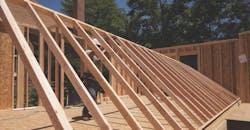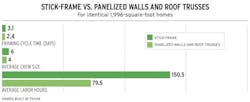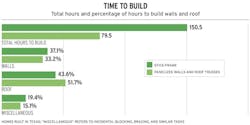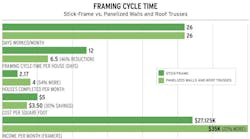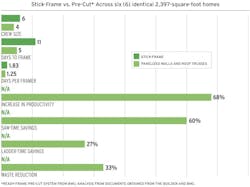In the summer of 2019, the National Housing Endowment commissioned a study to analyze the impacts of pre-cut, panelization, and modular framing construction regarding cost and housing affordability.
Together with a group of graduate students from the University of Denver’s Franklin L. Burns School of Real Estate and Construction Management, I reviewed academic and industry literature, analyzed industry studies, and interviewed industry professionals to understand the current state of stick-built vs. various “off-site” framing practices, namely pre-cut, panelization, and modular.
The research team worked with industry professionals who shared their own studies, site projects, and data for my team’s analysis.
In addition, two national home builders, a national material supplier, and a regional panel manufacturer/supplier provided stick-built, pre-cut, and panelized framing study data that our research team used to develop a case study and to perform quantitative analysis.
RELATED
- Exclusive Research: The Off-Site Argument
- 5 Proven Ways to Optimize Construction Framing
- On-Site vs. Off-Site: a Total Cost Analysis for Home Builders
- Framing in a Time of Shortage
Real-World Analysis of Stick-Built vs. Panelized Systems
Two comparative, real-world framing studies—one in Texas, the other in Maryland—involved our team being on those jobsites during the entire framing stage, observing and timing crews as they built the same model homes using stick-built and panelized systems essentially side-by-side.
Crew sizes, framing tasks, and the time taken for each stage was recorded. In addition, we tracked “miscellaneous” framing tasks in a category that included blocking, bracing, and other necessary aspects of framing not directly involved with installing the floor, walls, or roof framing systems.
The Texas homes were identical 1,996-square-foot, slab-on-grade, single-story ranch plans built in the same community. The stick-built house also had a stick-built (raftered) roof system, which, surprisingly, is still a standard practice in the Texas market. The panelized home had a panelized (or manufactured/plated) roof truss system—a package that delivered significant time savings compared with the raftered roof system on the stick-built house.
The homes in Maryland were 2,500-square-foot, three-level townhomes on slab foundations. Both homes—stick-built and panelized—used manufactured trusses for their roof structures. The time savings for the roof system across both homes can be attributed to the learning curve of the crew, as they became more familiar and faster with each truss they set in place.
Framing Study Results
There is clear evidence that pre-cut and panel framing packages increase the speed of framing while reducing labor costs and material waste. With pre-cut or panelized wall systems, builders could decrease their framing cycle time from between two to six days, while framers could reduce their crew sizes by two people. That would not only alleviate pressure on the skilled labor pool while increasing the ability to frame more homes, but builders would save, on average, $1 per square foot on framing labor per house. Builders would need one to three fewer dumpster hauls per house; jobsites would be cleaner and more efficient, with less saw time, ladder time, and jobsite clutter impeding safety.
Using the 1.06 million single-family home starts in 2019, consider:
- Cycle time: 4 fewer days = 4.24 million days saved
- Framing cost reduction: Less $2,500 per house = $2.65 million in savings
- Framing labor: Two fewer people per crew = a 33% reduction in labor needs
- Dumpsters: Three fewer 20-yard/3-ton capacity dumpsters at $405 plus $95 per-ton dump fees = 3.18 million fewer dumpsters and 9.54 million tons of material saved from landfills, $2.34 billion in cost savings
Dr. Eric Holt is a professor and researcher at the University of Denver’s Franklin L. Burns School of Real Estate and Construction Management, and has spent 30 years in the home building industry in various roles. He has been a National Association of Home Builders member since 2002 and holds CGP, CAPS, and RCS designations. For more, go to daniels.du.edu/burns-school or email [email protected]. The research team acknowledges and thanks the following companies and industry associations for their support: Lennar, KB Home, BMC, Precision Building Systems, Champion Homes, NAHB Building Systems Council, Housing Innovation Alliance, Modular Building Institute, Modular Home Builders Association, Construction Instruction, and Dave Cooper Live.
