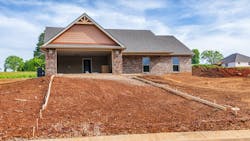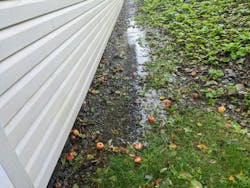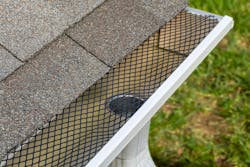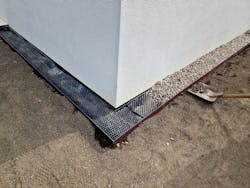How to Do Drainage Right
This article first appeared in the March/April 2025 issue of Pro Builder.
Site drainage and directing rainwater and snowmelt off and away from a home is critical to the overall performance of your projects. Yet too often we see it being overlooked or poorly executed during site preparation and construction.
The risks of neglecting proper drainage can result in callbacks and a bad homeowner experience (including occupant health risks) that erode your profit margins and your reputation as a quality builder.
Fortunately, the building science behind proper drainage is well-documented and fairly simple—if you pay attention to the details and inspect the quality of the work against specific standards.
The Effects of Poor Drainage
Poor drainage can cause a variety of issues, from aesthetic damage to serious structural problems.
For instance, if water is allowed to pool at or near the foundation, it can lead to hydrostatic pressure on below-grade foundation walls that can ultimately cause leaks, flooding, and mold growth on interior walls or in the wall cavities of a finished basement.
Similarly, excess moisture can cause the soil around the foundation to shift, also leading to cracks in the structure that let in water and moisture and promote mold growth—all of which negatively affects indoor air quality and occupant health.
Improper drainage can also cause stains on the outside of a home or near windowsills if rainwater and snowmelt aren’t being properly directed, perhaps leading to moisture infiltration and potential wood rot.
And if you’ve ever driven by a house with bare spots or erosion of the lawn and landscaping, that’s a sign water is flowing toward the home instead of away from it. The result: significant soil loss, erosion of the landscaping, and issues with foundation integrity.
While some moisture is normal for a typical residential yard, improper runoff can create consistently soggy areas or places where water is slow to drain away. Not only will those areas become unsightly, but they will also create a breeding ground for mosquitoes and other pests.
Doing Drainage Right
Proper site and house drainage encompasses three key areas that work together to mitigate the potential for short- and long-term aesthetic and structural moisture damage: grading and landscaping, gutters and downspouts, and drainage systems.
Grading and landscaping: The ground around the home should slope away from the foundation—ideally at a minimum of 2%, or about 1/4 inch per foot—to ensure water doesn’t pool near the structure.
This grade allows rainwater to naturally flow away from the house, reducing the risk of water infiltration.
When planning for shrubs and trees or building hardscape areas (poured concrete pathways and patio slabs) near the foundation, it’s essential to maintain the slope you’ve graded to allow those areas to properly drain water away, as well.
And, if you install or contract irrigation systems, keep them a minimum of 5 feet away from the foundation, or alert your homeowners to request that spec if they contract the work themselves after occupancy.
Gutters and downspouts: This is the first line of defense against water damage, directing rainwater and snowmelt off roof planes and depositing it safely away from the home’s foundation. If you really want to impress new-home buyers (and perhaps distinguish yourself from competitors), consider investing in gutter systems that effectively keep debris out of channels and downspouts.
Not only will the system mitigate blockages that can cause gutters to overflow, it will also reduce ongoing maintenance for the homeowners.
Drainage systems: For homes that sit on low ground or are prone to flooding, consider installing a French drain around the foundation to more actively catch and direct water away from vulnerable areas.
A French drain is a perimeter system that consists of a perforated sub-grade pipe embedded in a trench and covered with an aggregate drainage plane. Runoff flows from the home’s downspouts directly into the aggregate or perhaps into a catch basin that feeds the pipe. The pipes around the house are sloped to collect at the lowest point, where water flows naturally and harmlessly away from the foundation.
Consider these specifications for a French drain:
- Dig a trench deep enough to enable a minimum 1% slope from each downspout to the lowest point where the pipes will converge.
- Line the trench with nonwoven geotextile drainage fabric to prevent dirt and debris from mingling with the rock fill and hampering optimal water flow.
- Use natural 1/2-inch round rock as the drainage plane underneath, around, and over the sub-grade pipe. Unlike crushed rock or pea gravel, this spec enables good flow through the aggregate without clogging the system.
- Set 4-to-6-inch-diameter PVC pipes on a sloping bed of aggregate, connect them, and then cover them with the aggregate.
- If you are “topping” the aggregate with dirt or (eventually) sod or another landscape material, use loamy soil that enables proper drainage from the surface to the aggregate.
Improper or nonexistent site and house drainage practices may cost more, but their long-term impact on a home’s lasting performance and occupant satisfaction make them a must-have.
Be sure to include material specifications and best practices in your written quality standards and inspect the work as it is being done, just as you would any aspect of a new-home build.



