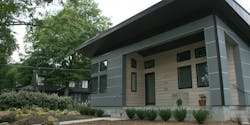Flawed modeling to blame for green buildings failure to live up to hype on energy efficiency
Flawed energy efficiency modeling is the reason many green buildings fail to live up to expectations on energy efficiency, according to a U.K. researcher. David Coley, a University of Bath specialist, led a team that surveyed 108 architects, engineers, and energy consultants who routinely use energy performance models. They asked participants to look at a typical British semi-detached home recently updated to meet current building codes. Then they asked test subjects to rank which improvements made the most difference to energy performance.
Their answers didn’t match up with reality, suggesting a performance gap between modeling and the real world. There were cases where the modelers produced a savings measure that was more than the energy use of the house.
Energy models showing unreasonable results are evident at the preliminary stage on half of projects going through the LEED certification process, according to a U.S. Green Building Council official. Designers have a tendency to accept outputs without evaluating the reasonability of the results, she said.
Part of the reason for the performance gap is that modelers do not usually go onsite to see how the building operates and compare that to the design. Typically there is no expectation that they’ll even talk to the building manager at year one and ask how energy usage compares with the original model.
States offer programs for homeowners to shore up homes to minimize disaster damage
Some states have established programs to encourage homeowners to build stronger homes to minimize disaster damage. For example, in Alabama, poor and aging homeowners are eligible for a first-of-its-kind state grant program to replace roofs to withstand heavy winds. State officials hope the improvements will encourage insurance companies to reduce rates and be more willing to cover coastal properties.
The new roofs are built using the “Fortified” standard a method developed by the Insurance Institute for Business and Home Safety (IBHS). The standard requires special nails, a specific system for layering roofing material, and more secure connections between the roof, walls, and foundation of a house. It is a higher standard than most local building codes, even in hurricane zones.
AAMA releases new document on aluminum fenestration and energy efficiency
The American Architectural Manufacturers Association (AAMA) recently released a new white paper that discusses the use of aluminum in high-performing building enclosures. AMC-2-26, “Aluminum in High-Performing Building Enclosures,” is now available in the AAMA online store as a complimentary download. “This white paper was needed in order to educate and inform the marketplace about the energy advantages of using aluminum fenestration,” said Elizabeth Cotton (Kawneer), chair of the AMC Marketing Committee. “With today's technology, these products can achieve current and foreseeable stringent codes requirements in an efficient and innovative manner, as well as achieving credits through green building certification programs.”
The document addresses aluminum extrusions used in the manufacture of entrances, storefront framing, curtain walls, windows and skylight fenestration systems. Aluminum products can be sustainable due to the recyclability of aluminum that helps conserve energy and natural resources.
AMC-2-16, unlike most other AAMA documents which are available for purchase, may be downloaded at no cost from AAMA's online store. More information about AAMA and its activities can be found on the AAMA website.
