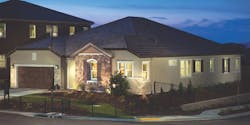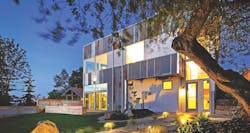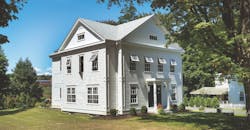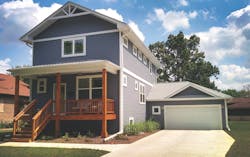Building Science: Net Zero Works
With California’s aggressive statewide plan to reach zero energy goals by 2020, the clock is ticking, and the urgency and good sense of building Zero Energy Ready Homes (ZERH) has caught the attention of builders nationwide. While zero energy has been gaining momentum for some time in the custom home arena, it makes good business sense for production, too.
That’s because production home builders can take advantage of well-trained crews to consistently integrate high-performance best practices with a proven track record that offer significant risk reduction and product differentiation when compared with minimum-code homes. The following production and custom homes state the case and were honored with the U.S. Department of Energy’s Housing Innovation Award for Zero Energy Ready Homes in September 2015.
Reclaimed Modern, Seattle | Dwell Development
Dwell Development started building single-family detached homes, duplexes, triplexes, and townhouses in 2005. The company has gotten progressively more energy efficient, including building its first Zero Energy Ready Home in 2013. The company is now committed to building all of its homes to the meet ZERH program criteria.
Most of Dwell’s homes feature slab-on-grade foundations wrapped in rigid XPS foam, extra-thick framed walls filled with cellulose insulation, deep levels of blown cellulose in the attics, a fluid-applied weather-resistant air barrier, triple-pane windows, and heat recovery ventilators. Dwell Development is also starting to install solar on more of its homes including three of the 25 homes built in 2015. The remaining homes will be solar-ready.
Project Data
- Layout: 4 bedrooms, 3.5 baths, 3 floors
- Conditioned space: 3,140 sf
- Climate zone: IECC 4C, marine
- Completion: November 2014
- Category: Production
Modeled Performance Data
- HERS Index: without PV 55, with PV 25
- Projected annual utility costs: without PV $1,097, with PV $685
- Projected annual energy cost savings (compared with a home built to the 2012 IECC): without PV $523, with PV $936
- Builder’s added construction cost over 2012 IECC: N/A
- Annual energy savings: without PV 54.9 MMBtu, with PV 82.7 MMBtu (MMBtu = 1 million Btu)
Taft School, Watertown, Conn. | BPC Green Builders
On the campus of a century-old private school, this home was designed to play well with its historical surroundings. It serves as a living laboratory, using energy-wise features to teach future generations of home builders, architects, engineers, and homebuyers about net zero. The builder attained multiple certifications beyond ZERH, including the Passive House Living Building Challenge and LEED.
Included are a 13.1 kW array of solar panels and a solar thermal water-heating system, low-VOC finishes, Energy Star appliances, triple-pane windows, and a design that takes advantage of solar heat gain in winter. In its first year of operation, the home has generated four times the amount of energy as it uses.
Project Data
- Layout: 4 bedrooms, 4.5 baths, 2 floors plus basement
- Conditioned space: 6,869 sf
- Climate zone: IECC 5A, cold
- Completion: February 2015
- Category: Custom
Modeled Performance Data
- HERS Index: without PV 37, with PV 23
- Projected annual utility costs: without PV $3,050, with PV $1,956
- Projected annual energy cost savings (compared with a home built to the 2009 IECC): without PV $2,801, with PV $3,895
- Builder’s added construction cost over 2012 IECC: without PV $30,000, with PV $55,000
- Annual energy savings: without PV 26,676 kWh, with PV 37,095 kWh
McCormick Avenue, Brookfield, Ill. | BrightLeaf Homes
Based in a west Chicago suburb, BrightLeaf Homes is a different kind of production builder, providing custom homes from a core set of floor plans. This is primarily accomplished by doing infill construction of pre-sold homes. BrightLeaf differentiates its product with best practices that are also cost-effective. The builder frames exterior walls with staggered 2x4 studs on 2x6 top and bottom plates for increased R-value and less thermal bridging. Other details on every home include a weather barrier with critical flashing details, spray foam at top plates adjoining attics to effectively seal all drywall air gaps, and elimination of can lights in the second floor to minimize penetrations in the attic/ceiling interface.
BrightLeaf easily secured rater verification for its Zero Energy Ready Homes because they align with other established national programs such as Energy Star Certified Homes and the U.S. EPA’s Indoor Air Plus. The company has found that buyers are specifically seeking out zero-energy construction. And through initial projects, BrightLeaf has found ways to comply with DOE Zero Energy Ready Home guidelines at an increased cost of just $9,000—a less than $40 incremental monthly mortgage cost.
Project Data
- Layout: 4 bedrooms, 3 baths, 2 floors, in-ground basement
- Conditioned space: 2,880 sf
- Climate zone: IECC 5A, cold
- Completion: October 2014
- Category: Production
Modeled Performance Data
- HERS Index: without PV 38 (no PV installed)
- Projected annual utility costs: $1,362
- Projected annual energy cost savings (compared with a home built to the 2012 IECC): $1,314
- Builder’s added construction cost over 2012 IECC: $9,000



