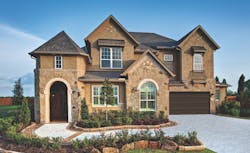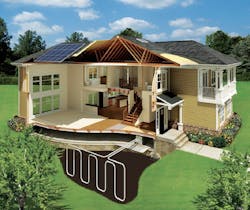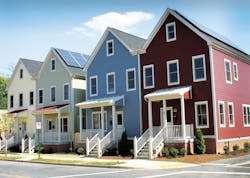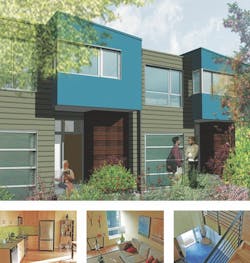Meritage Homes. KB Home. Nexus EnergyHomes. Zeta Communities. Wathen-Castanos Hybrid Homes. They are among the growing number of production builders focused on bringing net-zero energy homes to the masses. Unlike their predecessors in the budding ZEH (zero-energy homes) market, which made a living by designing and building primarily one-off, high-cost zero-energy homes, these builders are keenly focused on offering ZEHs on a production scale, and at price points that are affordable to virtually anyone who walks into their sales centers and models.
“We’re definitely seeing growth in this market, especially among production builders,” says Amber Wood, P.E., manager of energy programs with the NAHB Research Center, who has worked with numerous high-performance home builders across the country. “One of the ways they’re differentiating themselves is through net-zero homes, whether as an option or standard.”
Take Nexus EnergyHomes, for example. The start-up builder, which operates in markets in the Washington, D.C., and Philadelphia areas, is selling net-zero energy attached and detached homes that come standard with rooftop photovoltaic panels, geothermal heating and cooling, energy recovery ventilation, and other systems commonly thought to be cost prohibitive — and at price points that are within 7-10 percent of comparable, non-ZEH products in their markets.
“We’re selling two-to-one against any other builder in the Frederick [Md.] area right now,” says Mike Murphy, executive VP with Nexus EnergyHomes. “People are telling us, ‘Why wouldn’t I buy a [net-zero home] if it’s available and price-competitive with everything else out there.’ And we’re finding that it’s not just the energy-conscious people who are buying our homes; there are people from every buyer profile, from first-time buyers to down-sizers, and everyone in between.”
We asked Murphy, Wood, and other expert builders and building scientists to share some tips, techniques, lessons learned, and common mistakes when building ZEHs. What follows is by no means a comprehensive list, rather a collection of considerations and best practices for production builders interested in the ZEH market.
(A good resource for prescriptive guidance on ZEHs is the DOE Challenge Home National Program Requirements, which can be downloaded at http://tinyurl.com/ZEHspecs.)
Building Orientation for Net Zero
In an ideal world, production builders would simply follow the core tenants of optimized orientation, such as limiting the number and size of east- and west-facing windows, designing the roof to accommodate solar (size, orientation, pitch, etc.), use of shading on elevations where solar heat gain is an issue, and orienting the home for the local climate (e.g., maximum southern exposure in colder climates). But the reality is most production builders don’t have the luxury of optimizing a site for ZEHs, says CR Herro, VP of environmental affairs with Meritage Homes.
“What we do is allow architecture to be architecture,” says Herro. “That is, we defer to aesthetics, curb appeal, and usability and don’t allow this program to interfere with the primary function of a house, which is location, floor plan, aesthetics, and price point. If you mess up any one of those things, you’ve messed up the core home-building business.”
NAHB Research Center’s Wood concurs. “If you can do [proper orientation], there are great energy savings to be had,” she says. “But the fact is, if you’re limited by your lots, you’ll probably have to make some of that up in your building envelope or HVAC design.”
That’s precisely what Nexus EnergyHomes does for its less-ideal lots, according to Murphy. “There are challenges when you have a community with 200 homes facing all different directions, so we have to get creative with what we actually build there,” he says. “For instance, we may have to adjust the roof design for a particular house to accommodate solar on the southern roof, or at least on the east or west side.”
The Net Zero Building Envelope
“Build it tight, vent it right.” It’s a phrase commonly used by experts to describe the two most crucial design tenants of energy-efficient home construction. Without a virtually airtight, well-insulated building envelope, achieving the energy performance levels required for ZEHs is nearly impossible without a massive investment in renewable energy systems.
The good news for builders is that getting the building envelope right is one of the lower-cost, higher-return investments when designing for net-zero performance; it comes down to good building practices. Wood says production builders today have a much better handle on proper air-sealing and insulation techniques than just several years ago, but she still sees plenty of mistakes in the field, starting with materials selection.
“I often see builders choose lower-cost materials not fully considering the cost and difficultly to install the product,” she says. “They may be less expensive, but they require so much detail that 99 percent of the time they’re not installed quite right. Make sure to look at the combined cost of the material and labor, in addition to the performance.”
Wood says to make air sealing your top priority, then concentrate on insulation. Focus on sealing the areas along the top and bottom plates, particularly around the perimeter in the attic area and along the foundation, whether it’s a basement, crawl space, or slab, “so that you’re not getting convective loops in your walls,” she says. “Of course, you would like every house to be extremely well air sealed, down to the last junction box,” adds Wood, “but if you get the bottom and top plates sealed really well, you’re not going to have a lot of air infiltration, as long as your windows are well sealed.”
Anthony Grisolia, manager of quality and performance with IBACOS, advises builders to pay particular attention to the attic “lid,” or floor. “When we sealed that area in the Energy Efficiency Lab Home (a test home built near Pittsburgh), it was the biggest one-step decrease in infiltration,” he says.
Other areas to key on:
• Continuous air barrier from the basement slab to the attic floor. Grisolia says each transition of materials needs to be carefully detailed. That means the basement slab to the basement walls needs to be air sealed (“That small crack can result in a lot of air leakage,” he says); the foundation to the floor system needs to be air sealed, whether through housewrap or another material; and the walls to the attic floor need to be air sealed.
• Advanced framing. “It’s one of those rare win-wins for builders,” says James Lyons, P.E., senior consultant with Newport Partners. “Less framing can typically be accomplished through good structural design. Less framing means less framing costs and more room for insulation in the shell.”
• Proper insulation around openings, like outlets and junction boxes. “One of the issues that comes up is compressed insulation around openings or the insulation is missing altogether, particularly around outlets,” says Wood. “Make sure you’re both air sealing and insulating.”
• Draft-stopping. When using fiberglass or cellulose wall insulation, it should be enclosed on all six sides. “Double walls, ceiling height changes, and areas behind tubs and showers are often missed,” says Rich Baker, building performance specialist with IBACOS. “The insulation should be sheathed with a rigid material and sealed around the edges.”
• Recessed light fixtures. Make sure the airtight gasket is installed during the trim stage, says Bruce Dickson, building performance specialist with IBACOS.
• Attic hatch sealing. “Make sure the attic opening is fully gasketed and that the pull-down stairs, or door, come into full contact with the gasket to provide a thorough seal,” says Dickson.
• Detailed scopes of work. Lyons says air sealing should be treated as a production management issue rather than a technology issue. “Builders who successfully get tight houses from air sealing do so by having good contractor scopes of work and responsibilities laid out,” he says.
Net Zero and HVAC Systems
The biggest mistake that builders make when designing the mechanicals for their high-performance homes is over-sizing the systems. Right-sizing the HVAC equipment is vitally important, says Wood.
“It’s taken some work with builders and HVAC contractors to get this right,” she says. “You should always check to make sure that the Manual J (heating and cooling load calculations) that was done for the house is based on the specific location and the updated building envelope features that you’re using.”
Getting ventilation right is critical since ZEHs are virtually airtight. There are three primary strategies for ventilating a home: exhaust ventilation, supply ventilation, and balanced ventilation. Wood says there has been some contention among building science experts and builders over which ventilation strategy is ideal for high-performance homes.
Checklist for Building a Solar-Ready Home
Since solar is typically the most costly component of a net-zero house, most high-performance builders offer it as an optional upgrade, and even design their homes so that homeowners can add solar years down the road. In order to get your homes ready for photovoltaic installations, the EPA put together a checklist based on its Renewable Energy Ready Homes (RERH) Specifications. Here’s a recap of their advice:
Building/Array Site Assessment for Solar
• Designate a proposed array location and square footage on the architectural diagram
• Identify orientation of proposed array location
• Identify inclination of proposed array location
• Conduct a shading study documenting impacts on proposed array location
• Assess if proposed array location supports a solar resource potential of more than 75 percent of the optimal solar resource potential for the same location using the online RERH Solar Site Assessment Tool (SSAT).
Structural and Safety Considerations for Solar
• Provide code-compliant documentation of the maximum allowable dead load and live load ratings of the existing roof; recommended allowable dead load rating can support an additional 6 lbs./sf for future solar system.
• Install permanent roof anchor fall safety system (NA for roof pitch ≤ 3:12).
Renewable Energy Ready Home Infrastructure
• Install and label a 4 x 4-foot plywood panel area for mounting an inverter and balance of system components
• Install a 1-inch metal conduit for the DC wire run from the designated array location to the designated inverter location (cap and label both ends)
• Install a 1-inch metal conduit from designated inverter location to electrical service panel (cap and label both ends)
• Install and label a 70-amp dual-pole circuit breaker in the electrical service panel for use by the PV system (label the service panel)
• Provide architectural drawing and riser diagram of RERH solar PV system components
Homeowner Education for Solar
• Provide the homeowner with a copy of this checklist and all the support documents listed here:
—Copy of the Renewable Energy Ready Home Specification guide
—Fully completed RERH checklist (all sections)
—Architectural drawings detailing proposed array location and square footage
—Electrical drawings and riser diagram of RERH PV system components that detail the dedicated location for the mounting of the balance components
—Shading study with percent monthly or adjusted annual shading impact(s)
—Site assessment record generated by the online RERH SSAT indicating that the proposed site meets a minimum solar resource potential of 75 percent of optimal
—Code-compliant documentation of the maximum allowable dead load and live load ratings of the roof
• Record electric utility service provider’s contact information
Builder Best Practices (optional elements)
• Develop a detailed landscape plan with a clear emphasis on low-growth vegetation
• Place roof penetrations above or north of the proposed array to prevent casting shadows on the array location
“There’s a consensus that ventilation is required when you air seal, but there isn’t a consensus on what approach to use,” she says. “Many builders provide either supply or exhaust ventilation as standard and then offer a balanced system, which provides added indoor air quality benefits, as an upgrade.”
Net Zero Homes' Energy Production
The trick to pulling off a net-zero energy product in the production building environment is to consider renewable energy last. Only after the building envelope is as airtight and well insulated as possible, and things like building orientation and HVAC systems are fully optimized, should decisions be made on the energy production requirements.
“As a rule of thumb, you should plan on getting to a HERS Index of 55 or so with your thermal envelope and then close the gap to zero with renewable energy,” says Meritage’s Herro. “It’s an ever-changing scale, but the way the models work, that’s the point where other structural solutions start becoming more costly than renewable energy.”
When it comes to solar energy solutions, Herro advises builders to consider hybrid systems. “We partnered with a company called EchoFirst, and they have a hybrid solar electric/solar thermal system that produces two-and-a-half times more energy per square foot and about 50 percent more energy per dollar than conventional solar,” he says. “It’s a tremendously dense system that can create a bunch of energy to get from HERS 55 to zero in a cost-effective, space-efficient way.”
Energy Audit and Modeling in Net Zero Homes
The first and most crucial step in designing ZEHs is to partner with a home energy rater or building science group — a third-party expert who can perform detailed energy simulations on designs and work with builders to determine the trade-offs in materials, systems, and approaches.
“For example, there are many ways to make a really efficient building envelope,” says Wood. “An energy rater can help identify the lowest-cost, highest-return wall system for your company. We find that even builders who work across the street from one another have very different cost structures. For one builder, it may make sense to go with a 2 x 6 wall with additional insulation. For another builder, a 2 x 4 wall with exterior rigid insulation would work better. You can achieve the same performance with both walls.”
These experts can also assist you and your trades with the physical testing of your homes, such as blower door tests, to verify the performance and identify problem areas.
Occupant Use and Performance Monitoring in Net Zero
In many cases, the difference between a true net-zero-performing house, where all energy consumption is offset by the energy production systems, and a near-net-zero house is how the occupants use the home. And much like the building orientation discussion earlier, builders only have so much control.
“We’ve studied identical zero-energy test houses side-by-side, and one of them was producing energy and the other was still consuming, all because of the homeowners,” says Wood. “It may be a family with a parent at home full time with kids, so the house is in use all the time, versus a working couple gone all day."
The key, says Wood, is educating homeowners on how to operate and maintain their home — not by just handing over a homeowner’s manual, but by sitting down and carefully explaining how the home works. She says some builders encourage their buyers to reduce energy use by organizing neighborhood energy bill contests through the HOA.
Nexus EnergyHomes takes it a step further by equipping each home with their proprietary energy management system, called NexusVision. Murphy says the system is a powerful tool because it allows homeowners to monitor, in real time, both energy production (through rooftop PVs) and usage on a circuit-by-circuit basis, down to the breaker level.
“They can see, for instance, that they used 2 kilowatts in the living room breaker last month and 5 kilowatts this month,” he says. “Then they can make adjustments in problem areas. Maybe they’ve been leaving the lights on in that area or plugged in more items. It’s a better way to see the usage in the house.”




