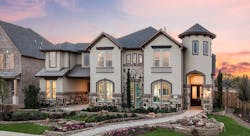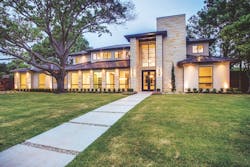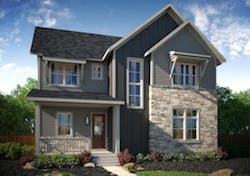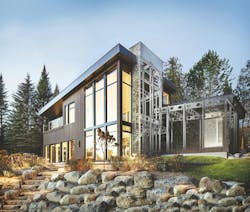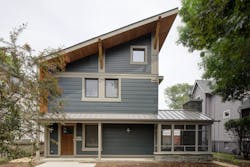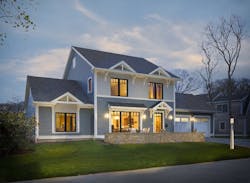High Performance + High Design Homes
Creating homes that are beautifully designed as well as energy-efficient and healthy is the latest challenge for a housing industry that has been keenly focused on performance for decades. To ensure that they don’t compromise on either performance or design, builders need to collaborate from the start with architects, engineers, trade contractors, home-energy raters, suppliers, and vendors.
Brandon Weiss, founder of Evolutionary Home Builders, in Geneva, Ill., says it’s “definitely a team effort” to build homes to a high level of performance without skimping on design. “Using integrated product delivery methods where we all come to the table in the schematic phase of design through construction is key to the success [of the project],” Weiss says. “Also, performance is beauty to us, so having the same goals between builder and architect helps make this process more innovative.”
While high performance and high design aren’t mutually exclusive, your parameters must be in place at the beginning, says Gene Myers, founder of Denver-based Thrive Home Builders, which is now building homes certified to U.S. Department of Energy Zero Energy Home standards and qualified under the EPA Indoor AirPLUS program. “You need to decide if the product is going to be net-zero energy,” Myers says. “If not, is it going to have any solar, and will that be optional or standard? What are you trying to accomplish with your HERS [Home Energy Rating System] score by adding solar?”
Certain roof forms, such as a hip roof, may not have sufficient surface area to accommodate solar panels, says Eric Sung, Thrive’s in-house architect. In general, a complex design with a variety of rooflines and offsets makes it more complicated to achieve a high energy rating. For those reasons, it’s crucial to get feedback from the entire design and construction team.
Myers encourages builders to engage a local home-energy rater who can recommend the right systems and wall assemblies for their particular climate. He also thinks every builder needs “a solid, locally aware consultant to help him or her on soils.” Every Thrive home is subject to an individual soil analysis and foundation recommendation, plus an open-hole inspection from a soils consultant.
Small builders that do not have the resources to research new products and processes on their own should align themselves with an established green-certification program such as Energy Star, Myers says. Builders can also partner with manufacturers to help improve performance.
Ron Davis Custom Homes offers a wide variety of architectural styles, such as the Hill Country/Contemporary shown here, in a well-insulated package that provides significant energy savings and indoor comfort to the buyer. (Photo: courtesy Ron Davis Custom Homes)
Cool Comfort in the Texas Heat
Teamwork helped Dallas-based Ron Davis Custom Homes and Houston-based Trendmaker Homes take a big leap forward in energy efficiency, indoor air quality, and comfort.
“Our trump card is our trade council,” says Joe Mandola, VP of operations for Trendmaker. “We’re very much in tune with our subcontractors. We have a prototype process for each new design and, as part of that process, we have our council review the design to make sure the layout is efficient and that we haven’t missed anything.”
Trendmaker homes feature such design elements as curved staircases, volume spaces, and large expanses of glass. The average sales price is $500,000 for 3,700 square feet. And, as a member of the TRI Pointe Group, Trendmaker offers the LivingSmart program, where every home is designed and independently certified to exceed local energy codes.
“We look at LivingSmart as a regional program, tweaking it to suit our needs,” Mandola says. “Buyers here are especially focused on cooling costs because the climate is hot and humid. So we design our HVAC systems for a 25-degree split, versus the industry standard in the greater Houston area, which is 20 degrees. That 5 degrees may not sound like much, but when the outside air temperature is 100 degrees, we can cool your house down to 75 degrees versus 80 degrees.”
The homes are certified under Green Built Gulf Coast, a program specifically tailored to that region. Trendmaker’s average HERS score is 63.5 (the standard for new homes is 100), “so we’re better than most,” Mandola says.
Ron Davis builds homes of up to 6,500 square feet, with prices starting at $1.2 million. Architectural styles include French, Hill Country, Tudor, Mediterranean, and Traditional. Owens Corning showed him how to modify the framing of these large, complex homes so the corners better accommodate insulation. Blown-in insulation in 2-by-6 walls results in an R-value of 27, “which is very hard to come by,” Davis says. A recently completed, 6,400-square-foot home received a HERS score of 48.
The homes exceed code in other ways as well. “For instance, if the engineer calls for a 2-by-12 in the ceiling,” Davis says, “we’ll go with a structural beam instead. We think it performs better, and it has the added benefit of being made from recycled material.”
The latest offering from Thrive Home Builders is ZEN 2.0 at Beeler Park in Denver's Stapleton master plan. Through its commitment to healthy-home practices, Thrive is bringing "what is traditionally reserved for higher-end custom homes to the world of production homes," says in-house architect Eric Sung. The new strategy encompasses energy recovery ventilators; drywall that absorbs formaldehyde from the air; and advanced, whole-house air filtration. (Illustration: Thrive Home Builders)
Mile-High Performance
As a small company competing with big nationals in the Denver market, Thrive Home Builders has learned to differentiate product through energy efficiency and sustainability.
“Local energy raters advised us to build completely vapor-open walls so that moisture can [escape] during the winter,” Myers says. “Therefore, our standard wall is a double 2-by-4 staggered-stud wall with a 2½-inch gap between the two walls. That gives us a 9½-inch wall versus the typical 5½ inches.” Some product lines, such as townhomes, require a 2-by-6 outer wall to handle structural or continuous insulation requirements.
At press time, presales were just starting at ZEN (Zero Energy Now) 2.0 at Beeler Park, in the Stapleton master-planned community. The single-family detached homes range from 1,900 to 2,500 square feet and are priced from the low $500,000s. They’ll be placed on wide, shallow lots and offer large covered front porches, upgraded casement windows, and garages with optional garage/garden sheds.
“I think ZEN 2.0 is truly our first foray into what people would consider high design,” Sung says. “The elevations are more visually complex than previous plans, the square footage and bedroom counts [are higher], and they have elements we typically don’t incorporate, such as volume spaces.”
Part of the BONE Structure frame is superimposed over a completed house to illustrate the strength and versatility of the system. (Photo: BONE Structure)
BONE-ing Up On Design and Performance
Based in Laval, Quebec, BONE Structure designs and builds steel-frame structures with prefabricated components that are delivered for on-site assembly. But these are not typical manufactured homes. Many of the projects completed to date are custom, modern dwellings with soaring spaces and copious amounts of glass.
“If you take energy efficiency and light and views into consideration at the beginning of the project, you can get something amazing,” says Charles Bovet, who is head of BONE’s San Francisco office.
For example, the steel in BONE’s net-zero homes allows for design features—such as large windows and large spans (up to 25 by 50 feet) without the need for load-bearing walls—that wouldn’t be possible using traditional building methods.
Bovet reports R-values of 56 in the roof and 28.5 in the walls, as well as an ACH-50 rating of 0.8 air changes per hour. There’s no jobsite waste, since the components are cut to fit in the factory and are assembled error-free, he says.
In California, BONE Structure homes start at about $275 per square foot, but Bovet says the company’s objective is to evolve “into something like the new Tesla [automobile], which is expected to sell for $35,000. As we grow, [we’d like] to build homes for everyone.”
Greening the Chicago Suburbs, One Home at a Time
Oak Park, Ill., architect Tom Bassett-Dilley has completed numerous single-site infill projects with Evolutionary Home Builders. The company recently built a home for clients who put a premium on indoor air quality and low energy consumption.
“The Passive House model fit well since it provides continuous, filtered ventilation and ultra-low energy consumption through economical means such as insulation, air-tightness, and compact form,” Bassett-Dilley says.
The architect developed a 1,960-square-foot plan with a slab-on-grade first floor. The clients wanted a transitional style that was forward-looking while fitting the scale and character of the neighborhood’s early 20th-century bungalows and foursquares.
The owners of this home wanted a transitional style that would be forward-looking while fitting the scale and character of the neighborhood's early 20th-century bungalows and foursquares. Architect Tom Bassett-Dilley designed the home, which was built by Evolutionary Home Builders. (Photo: Eric Hausman/Hausman Photography)
The upper level slopes up to the south to capture sky views and solar gains, while a staircase on the south end allows light and energy to flow to the main level. South-facing windows are shaded against the summer sun to keep cooling loads low. The screened front porch provides a place to socialize, enjoy the outdoors, and relax by the wood-burning fireplace on cool evenings.
The simple mechanical system features a continuous energy recovery ventilator with an ACH-50 rating of 0.3 air changes per hour (the Passive House threshold is 0.6). This system runs independently from a single ductless mini split for heating, cooling, and dehumidification. Evolutionary Home Builders added an internal air-circulation loop with transfer grilles and ventilation fans to even out the temperature throughout the house.
“The home was built on a shallow, frost-protected slab, with an insulated cathedral roofline,” says builder Brandon Weiss. “Everything is contained within the thermal and air boundary without any wasted space.” Despite its small footprint, the home has three bedrooms, 2 ½ baths, two work zones, and a kitchen, family room, and dining room.
With Falmouth Harbor located at the end of the street, it seemed appropriate to give this new home, by Dunhill Development, a nautical look with blue shingles and white trim. The front patio "gives us this interstitial space between the house and the street," says architect Steven Baczek. (Photo: David Fell)
Passive-House Goals Suit Coastal Massachusetts
A retired couple relocating to Falmouth, Mass., from another state had similar goals for their new home, that is, having as much energy independence as possible. They were referred to architect Steven Baczek because of his previous Passive-House experience (see “Passive House Raises the Bar”). The husband, a retired mechanical engineer, is now a Certified Passive House Consultant.
Baczek says the clients didn’t have a particular style in mind, but they wanted a four-bedroom, 2,600-square-foot house on an infill lot. The south-facing wall was the shortest and also faced the street, and since Baczek wanted to get the benefits of the solar exposure with the maximum amount of glazing, he ended up putting the living spaces at the front of the house. A single mini-split system in the family room heats and cools the entire house by diffusing air into the smaller rooms.
Builder Charlie Crovo, president at Dunhill Development, in Osterville, Mass., held a Trade Day at the Dunhill offices, where construction drawings were reviewed with the trade contractors to ensure that everyone understood the process.
