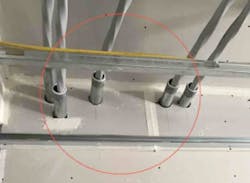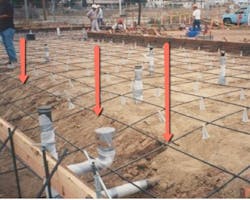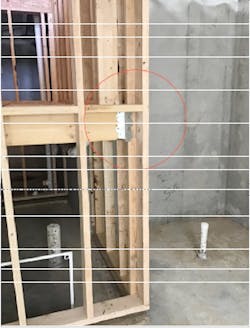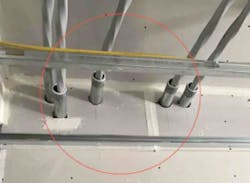The first part of “7 Deadly Sins: Construction Defects to Avoid” listed three construction errors leading to water intrusion damage that can easily be avoided. Part II of this series about the defects we commonly see in the field and documented by collecting data from hundreds of inspections of all building types nationwide will cover:
- Foundations
- Structural components
- Improperly installed mechanical, electrical, and plumbing systems
- Insulation
Sin 4: Defective Foundations and Concrete Slabs
The structural integrity of a home can be compromised if foundations and concrete slabs are defective. Foundation and slab defects can emerge from poor soil preparation, including improper compaction or poor workmanship such as improperly mixed concrete with too much water in the design mix. Over watering can lead to (post construction) vapor transmission into the conditioned living space and cause damage to interior finished floors. Moisture intrusion also can damage structural assemblies such as slab embedments, particularly if there are soluble sulfates in the native soils. Foundation failures such as these can generate construction defect litigation.
Remedy
Vapor barrier requirements should be addressed in the structural plans. Moisture movement due to vapor pressure differentials may also allow radon and/or methane to invade the home. A complete geotechnical report is critical to determine the soil bearing strength of the site, underlying geology, native chemistry, and other performance variables that can affect the foundation.
RELATED
- How to Avoid Cracks in Post-Tensioned Concrete Slab Foundations
- More articles about construction quality
Sin 5: Improperly Constructed Structural Components
Structural framing members are the bones that support the entire structure. Construction defects in the design and installation of these components can result in structural damage and injury to occupants. Missed and/or improperly designed or constructed plywood or OSB shear walls; insufficient edge and field nailing; and missing or inadequately installed drag straps, hold downs, and various other connection hardware are a few examples of structural defects.
Failure to properly design and construct the required load paths from the foundations to the perimeter walls and the roofing members can be a recipe for disaster when Mother Nature’s fury strikes with earthquakes, tornadoes, and hurricanes. Although most building codes are continuously updated to prevent these potential structural failures, it is important to remember that building codes are minimum standards.
Remedy
Structural engineering during the preconstruction phase, complete details, proper deputy inspections, and third-party quality assurance reviews can minimize these defects from occurring.
RELATED
Sin 6: Improperly Installed MEP, HVAC, Fire Resistive Assemblies
Mechanical, electrical, and plumbing (MEP) designs and installations are somewhat less prone to deficiencies because they are installed by professionals who are trained, tested, and licensed. Nevertheless, construction defects do occur and can cause life-safety issues as well as substantial monetary damage. Defects such as improper installation of electrical wiring and plumbing can be hidden behind walls and ceilings, under floors, and are difficult to find and repair.
Remedy
The risk of fire hazards is reduced by designing plan details to include fire blocking, draft stops, smoke control zones, and pragmatically sealing penetrations and gaps in rated wall assemblies. The installation of these materials may seem routine and tedious but are critical and should be completed by qualified installers and a required inspection element during the construction process.
When it comes to life-safety matters, proper installation methods and protocols are necessary. One need only look at the details surrounding the tragic Grenfell Tower fire in London in June 14, 2017.
Sin 7: Insulation Systems
Equally important to heating, ventilation, and air conditioning installation is the design of these systems for interior moisture management. To meet increasingly stringent energy standard requirements, the home building industry is constructing ever tighter building envelopes. Perhaps more critical in hot, humid climate regions, interior moisture build-up in ceilings and attics can rot away structural components as quickly and easily as will exterior moisture conditions. Preventing this from occurring requires diligent attention to architectural detailing.
Remedy
Prudent builders will engage not only architects, engineers, and designers, but also building scientists who understand the second law of thermodynamics to address their mechanical systems for heating and cooling and consider the adequacy of their active and passive ventilation systems. As occupant behavior also drives building performance, more diligent analysis using building science principles can help designers create buildings that incorporate all elements into the design including natural ventilation.
Insulation type and installation methods are now more of a focus for the design team, builders, and installing contractors. Many builders facing scheduling constraints do not always provide enough time and resources to ensure that interior fiberglass batt insulation is done correctly, thus creating convective air flow loops within interior walls, resulting in poor energy conservation, more energy use, and expense for the homeowner. As important as this is, insulation should be installed by skilled, experienced tradesmen who know the thermodynamic basics of insulated wall systems.
In the face of such practical limitations, the energy performance standards keep rising and the industry is moving toward rigid exterior insulation products, which perform better than interior batt insulation. As Dr. Joe Lstiburek aptly stated, “When you are cold you don’t ‘eat your sweater,’ you pull it over your body.” And this is how we need to insulate our homes.
Patent vs. Latent Defects
As with any defect, the quicker the discovery and resolution during construction, the lower the cost for everyone involved. Leading quality assurance firms with software reporting capability can facilitate better decision-making by personnel in the field and office. There is a legion of assemblies that make up a building that are potentially affected by construction defects, and most are largely hidden from view.
There are two types of defects: patent and latent. The former are readily observable, such as drywall stains from water intrusion, the latter are not, such as below-grade foundation failures from poor compaction and/or hydro-consolidation of the soil beneath the homes. The statutes of repose for each type are also different, generally varying from four years to 10 years, thus driving the time frame for litigation. When litigation commences at year nine for a latent defect, considerable deferred maintenance may have also occurred over the preceding eight years, varying inversely with the diligence of the common area property management.
There are two types of defects: patent and latent. The former are readily observable, the latter are not.
Water intrusion and structural issues have tended to be the historical leading cause of insurance claim disputes and construction defect litigation. However, owner occupant behavior also contributes to litigation issues. Other defects arise from poorly executed architectural plan details, poor choices in product selection to meet a builder’s budget constraints, and simply incorrect installations.
In the world of medicine, it is said that a correct diagnosis is 50% of the cure. So it is in the world of construction. Hammers are the wrong tool to use for installing windows, and ordinary roof patch isn't suitable for flashing sealant—though we've seen both examples and many other questionable practices far too frequently. Fundamentally, much more training in the craft labor force is needed.
While the quality of labor and products has improved in some regions of the country, there are issues that still confront the industry and the quality control mission continues. Deferred maintenance on the part of homeowners or homeowner associations also is a factor than can create adverse conditions, as well as system and product failures and defective products and installations.
Conclusion
When it comes to construction, builders, developers, and contractors face many issues today, such as the current lack of qualified, experienced tradesmen due to the demand for these workers. In dealing with these challenges, we believe the importance of technology in the building industry will continue to grow and play a bigger role in the construction process along with third-party professionals who provide the necessary oversight and expertise along with daily reporting of deep-dive metrics and predictive analytics to ensure the job is done right the first time.



