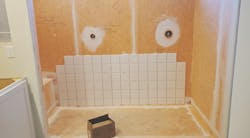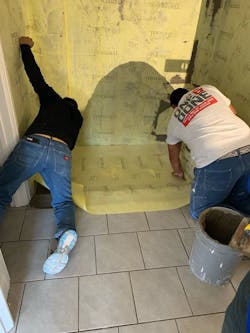Waterproofing Showers, Part 4: Sheet-Applied Membranes Done Right
When it comes to water management details in home construction, no other assembly faces as much annual “rainfall” as the shower. Add in soaps, oils, gels, and other surfactants, and shower water has far greater penetrating power than natural rain. As such, it’s crucial to correctly install water-management details in a shower, among them sheet-applied membranes.
RELATED
- Waterproofing Showers, Part 1: Preformed Shower Pans
- Waterproofing Showers, Part 2: Site-Built Shower Pans
- Tips for Achieving Trouble-Free Three-Coat Stucco
- Managing Moisture in Walls
What You Need for Shower Waterproofing Using a Sheet-Applied Membrane
The use of sheet-applied waterproofing membranes has grown in the last 20 years, with several manufacturers in the market.
Some brands, such as Schluter Systems’ Kerdi-Board and Triton Waterproof Backer Board, have laminated the membrane to tile backer panels, streamlining installation and requiring only that you treat the seams, joints, and fasteners with a recommended waterproof membrane tape. There are also complete shower kits that include pre-sloped shower floors and corners, as well as pipe or valve escutcheons, to further ease installation and material compatibility.
It is possible to cobble together a waterproofing system using a combination of brands, but I recommend the complete-kit approach to get the full benefit of a manufacturer’s warranty.
It’s critical to read the documentation and the warranty that comes with the kit and to follow all of the manufacturer’s installation guidelines. Most provide great warranties, and some are even better if you use one of their certified installers.
Doing It Right: Correct Installation for Sheet-Applied Waterproofing Membranes
Correctly installing a sheet-applied waterproofing membrane requires attention to detail and a commitment to quality assurance, namely:
- Install approved waterproofing backerboard on wall framing that is no greater than 16 inches on center; secure with correctly sized, noncorrosive fasteners in the proper nailing pattern, usually 6 inches o.c.
- If the shower has a custom tile pan, make sure it is pre-sloped—some manufacturers offer pre-sloped foam panel kits. Otherwise the slope must be created on site using dry-pack mortar.
- Frame built-in seats with at least ¼- to ½-inch per foot of fall toward the drain.
- Bond the membrane to the substrate using the manufacturer’s recommended thinset (some call for unmodified thinset), and use the proper type of grooved trowel—usually a 1/8 inch by 1/8 inch square-notch version—to apply it.
- Use prefabricated corner pieces on all inside and outside corners and on the seat, niches, and curb. Not all waterproof membrane manufacturers make these, so you may have to find a different supplier.
- If the manufacturer makes custom escutcheons for pipe and valve penetrations, make sure they’re properly installed.
- Check that the manufacturer-approved drain was installed and is properly integrated with the membrane. • Create a minimum 2-inch overlap for all seams and joints, and check that there are no air bubbles under the membrane.
- If the shower has a prefabricated pan or is going on the walls of a bathtub, lap the membrane over the flange of the pan or tub and seal it to the flange using a manufacturer-approved sealant.
For shower assemblies, my rule is simple: If the shower can’t be used prior to installing the tile or solid surface finish without leaking, it isn’t ready for the tile installation or solid surface finishes. A properly installed waterproof membrane shower system can be used without any tile installed. It may not be pretty, but it would be functional.
Graham Davis drives quality and performance in home building as a building performance specialist on the PERFORM Builder Solutions team at IBACOS.

