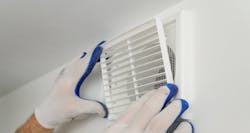Home Ventilation Options Ranked Good(ish), Better, and Best
One key element in modern home construction is ventilation, but what exactly is ventilation and why is it important? I recently read the book A House Needs to Breathe … Or Does It? by Allison A. Bailes III, and the answer may surprise you.
Why Does a Home Need Ventilation?
For centuries, homes lacked mechanical ventilation, and the people living in them seemed fine ... right? So why do we need to invest so much effort and money in ventilating homes today?
Several factors make ventilation more critical now than it was in the past:
Insulation, or the lack of it: Primarily, houses a century ago often lacked wall insulation and were quite drafty. Outdoor air was able to enter through numerous gaps, cracks, and holes in the home’s envelope and fenestration.
The type of building materials used in home building: The building materials used back then were primarily natural products that didn’t emit significant levels of volatile organic compounds such as formaldehyde and other chemicals commonly found in today’s construction materials, furnishings, and personal items.
The way in which homes were ventilated: As such, homes (and the builders that built them) relied on natural ventilation—wind and temperature variations—to move air.
RELATED
- For Better Indoor Air Quality: Build Tight and Ventilate Right
- 5 Steps to Cracking the Code for a High-Performance Home
- Breathe Easier—Healthy Homes Go Mainstream
What's Different About Ventilation for Modern Homes?
Thermally speaking, today’s homes are built much tighter than those of the past. Driven mostly by building codes that strive for greater energy efficiency and occupant health, builders must pay attention to the construction of the home’s envelope, from its structural components and selection of insulation to details associated with fenestration, flashing, housewrap, and penetrations, to name a few.
Due to these modern components, homes no longer experience the uncontrolled infiltration and exfiltration they used to. But the people living in the homes still breathe, cook, and shower, and buy furniture and rugs, and—thanks to the advent of air conditioning—rarely open windows for cooling or ventilation these days.
These occupant behaviors, in conjunction with today’s modern construction methods, make ventilation essential for maintaining healthy indoor air by removing stale, moist air and bringing in fresh, clean air.
There are several options we can use to ensure proper ventilation. Some of these are good(ish), some are better than others, and some are truly best practices.
Options to Ensure Proper Home Ventilation
Good(ish) Ventilation Practices: An Unbalanced System
Exhaust-only ventilation
Home builders today often rely on an unbalanced, exhaust-only mechanical solution (see Fig. 1, below) to deliver some measure of ventilation for the home.
Such systems typically consist of small exhaust fans, usually in bathrooms or laundry rooms, that operate either continuously or intermittently (by manual control) to remove stale air and moisture to the outside.
While cost-effective, this strategy creates a modest negative pressure in the house that pulls air, which can carry pollutants including radon gas, into the home through incidental gaps in the building envelope.
Supply-only ventilation
Another “good(ish)” approach is a supply-only solution that uses a fan to bring in fresh air (see Fig. 2, below). The air supply may be delivered to one location, dispersed through ducts, or integrated into the ducted distribution system of a forced-air heating system.
In contrast to the exhaust-only approach, this method pressurizes the house, which helps keep contaminants out. However, it can also force moisture-laden air into wall and ceiling cavities, leading to condensation and moisture problems.
Although these methods are better than having no ventilation at all, they are quickly becoming outdated and obsolete in recent versions of building and energy codes ... and that’s a good thing.
RELATED
- Mechanical Ventilation in Homes Works—If You Use It
- Energy-Efficiency Road Map: Whole-Building Envelope Sealing
- Why Pay Attention to HVAC Faults? Energy Efficiency, for One Thing
Better Ventilation Practices: A Balanced System
I know of a few builders that have created balanced systems using both exhaust and supply fans to achieve a healthy equilibrium and avoid swings in pressurization and the problems it can cause (see Fig. 3, below).
While this approach certainly can work, and it solves the issues of unbalanced systems, it requires careful calculations to properly size and locate the fans, as well as some assumptions about occupant behavior. To address the latter, a builder may feel compelled to install an automated monitoring and management system to help ensure a proper exhaust and supply balance—an extra cost that may be a tough sell to a homebuyer.
Best Ventilation Practices: A Balanced System With Recovery
This setup allows the outgoing (exhaust) air from the house to precondition the incoming outdoor air (see Fig. 4, below), warming or cooling it, as the air is mechanically filtered into the home. Such devices, known as heat-recovery ventilators or HRVs are ideal for extremely cold climates, while energy-recovery ventilators (ERVs) are especially good for dry climate conditions, such as the desert. HRVs and ERVs can also exchange moisture in the airflows to help maintain optimal indoor humidity levels.
ERVs are the best choice in most cases, as they are beneficial in preventing indoor air from becoming too dry in the winter or too humid in the summer.
Naturally, the best-practice solution often costs more, and this one is no exception. However, if your budget allows, I strongly recommend opting for a balanced ventilation system. For builders that prioritize occupant health and indoor air quality, a balanced system with recovery is a must-have. Perhaps one day, energy/heat recovery ventilation systems will be as common as refrigerators or 60-inch flat-screen TVs … you simply won’t be able to live without them.

