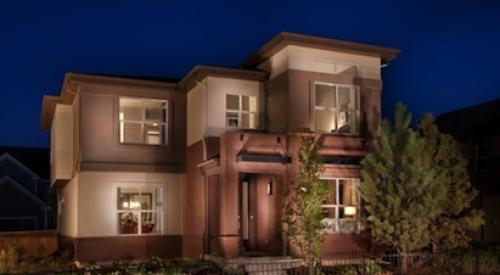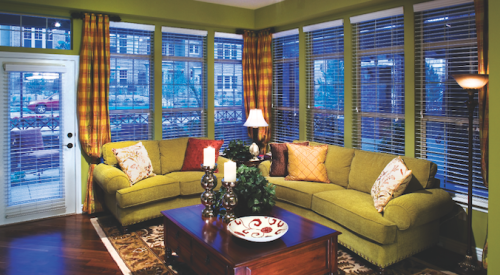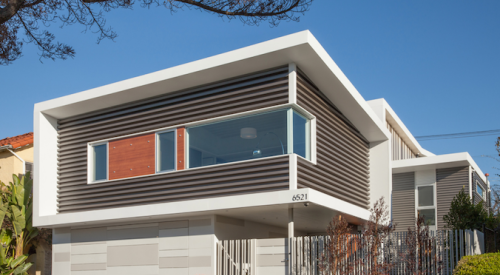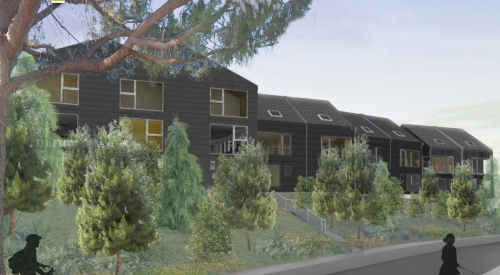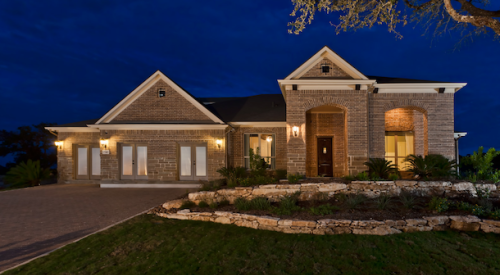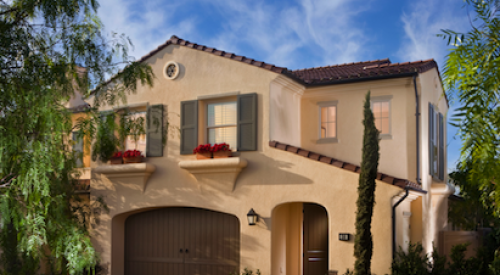This installment of Professional Builder's Design Innovations takes a closer look at maximizing space in small, affordable living quarters. Contributing Editor Susan Bady sat down with entrepreneurs Mike Kephart and Lynn Gastineau to discuss their business ventures, both of which embrace the concept of less house for less money. Bady also learned about the importance of synergy between salespeople and design-studio staff and architects in a coversation with Amy O'Connor, a national sales trainer.
Full interviews can be found by clicking the links below.
Kephart seeks broader market for small homes
Mike Kephart ran a successful architecture firm in Denver for 37 years. Now he’s the owner of SideKick Homes/Kephart Living, a company that produces Accessory Dwelling Units (ADUs)—small, independent homes placed in the backyard of a larger home. Read the full interview here.
The go-anywhere log cabin
Gastineau Log Homes, New Bloomfield, Mo., started offering Log Cabins 2 Go in 2004 and has sold 250 to date. Lynn Gastineau breaks down the market for her little cabins and explains why they’ve been so popular.
Read the full interview here.
Sales team and design team shouldn’t be silos
Synergy between salespeople and design-studio staff and architects is essential, says Amy O’Connor, national sales trainer for Shore Consulting in Auburn, Calif. Read the full interview here.
[PAGEBREAK]
Kephart seeks broader market for small homes
The 600-square-foot Glass House is the most popular plan offered by SideKick Homes. Like all SideKicks, it has such accessible features as a no-step entry and rooms that are large enough for the easy maneuverability of wheelchairs and walkers. Illustration: Kephart Living
For 37 years, Mike Kephart led an award-winning architecture firm in Denver. In 2008, he started SideKick Homes/Kephart Living, a design and building company that produces Accessory Dwelling Units (ADUs)—small homes that can be placed in the backyard of larger homes. ADUs are complete living units with kitchens and baths, and have a multitude of uses including granny flats, guest cottages, offices and studios.
DI: How many different plans do you currently offer, and what do they cost?
Kephart: There are 20 one-story plans and nine two-story plans, ranging from 360 to 1,160 square feet. The price ranges from $50,000 to $150,000 for the structure itself, not including the cost of the foundation/basement, utilities and site work.
I partner with local builders in the areas where we do business. It was easy to find them during the recession, but it may start getting more difficult now that the market has picked up.
DI: What goals did you set for this new product line?
Kephart: One was sustainability. SideKicks feature a tight building envelope; high-efficiency HVAC equipment; upgraded foam insulation in the walls and roof’ tightly sealed windows and doors; a ducted fresh-air intake to reduce potential leaks; and sealed ductwork throughout. Homes are positioned on the site to take advantage of passive solar and designed for the future installation of solar PV roof panels.
Another was accessibility. SideKicks incorporate universal design principles such as no-step entries and room sizes that allow mobility with a variety of devices, including wheelchairs and walkers. The bedroom has to be big enough to not only support a bed, but allow the occupant to get to the bed. That’s not the case in some very small houses I’ve seen, where the mattress is bumped up against three walls. And someone who’s young and agile can climb up a ladder and sleep in a loft, but Grandma’s not going to do that.
DI: What are some of the issues you’ve faced in marketing the concept?
Kephart: The rooms are sizable for the square footage of the house, but there are fewer rooms — one bedroom instead of two in a 600- or 800-square-foot home. Appraisers can’t find comparables for this, so it’s a bit of a barrier.
Another struggle is to get the pricing to a point where the market can actually afford them. It’s very difficult to deal with when you’re building a 400-square-foot house that has a kitchen, a bathroom, a foundation, a roof … all the elements that cost money. You have to spread those costs across very little square footage, so the square-foot price goes up.
Things like building materials, heavy equipment, site preparation and local fees have to be factored into the price somehow. I don’t try to keep up with impact fees and building-department fees in every jurisdiction; it’s too big a task to put that information into a single database for the entire country. But I try to include the cost of the foundation and the transportation of materials to the job site.
There’s also NIMBYism (neighbors are afraid more dwelling units means less parking), and regulations that prohibit ADUs in certain jurisdictions. The illegal units that sprang up in cities like Chicago and Denver caused problems. When we tried to get pro-ADU laws passed in Denver, the conversation became contentious instead of what I hoped it would be — supportive of one of many solutions people would investigate when they were facing aging problems in their own family.
DI: How many SideKicks have you sold to date, and where?
Kephart: I’ve sold less than a dozen. They’re all over the country including Los Angeles; Portland, Ore., Seattle; Austin, Dallas and San Antonio, Texas; Colorado; Kentucky; New York; and Ohio.
California passed the first statewide law allowing ADUs more than 10 years ago, so we’ve gotten a lot of response there as well as in Colorado, Texas and the Seattle and Portland metro areas.
There’s a great deal of familiarity with the concept in California, whereas people in Tennessee haven’t heard much about it. And the stand-alone part of the market has been significant; a lot of people look at them as second homes in rural locations.
DI: In what market segments do you anticipate the most demand for SideKicks in the immediate future?
Kephart: The population is aging, though not everybody’s come to grips with it yet. Baby boomers, for instance, aren’t that old, but their parents are getting pretty old, so they’re right at the cusp of having to do something.
The multigenerational household is also going to be big. Lennar, for instance, is offering a multigenerational plan that they call “a home within a home.” They avoid many of the regulatory problems by either not including a second kitchen or including something that’s more like a wet bar.
DI: What lessons can you share about maximizing space in small homes?
Kephart: It takes openness in a floor plan to bring it to a new level of livability. That means fewer walls and fewer doors, and maybe getting rid of doors by making them pocket doors. We’re experimenting right now with shoji screens—Japanese-designed room dividers that can be used to create a wall or removed to open up the space. Depending on the time of day or if someone is visiting, the occupant can either close off the bedroom or push all the screens into a corner in order to move about the house freely.
[PAGEBREAK]
Log cabins go just about anywhere

Gastineau Log Homes, New Bloomfield, Mo., started offering Log Cabins 2 Go in 2004 and has sold 250 to date. Lynn Gastineau breaks down the market for her little cabins and explains why they’ve been so popular.
DI: First of all, what’s a park model?
Gastineau: “Park model” is a manufactured-housing designation. Park models meet ANSI 119.5 standards and have more of a residential quality than an RV.
They also offer more flexibility in construction than you would have with mobile homes. For example, you can put a loft in a park model. They can be moved from place to place, but they’re not really intended to be pulled around like RVs.
DI: What is the primary market for Log Cabins 2 Go?
Gastineau: Quite a few are used as rentals in state parks or RV parks and at hunting lodges. Nationwide, though, we’ve sold the most units to RV parks. Other uses include offices, art studios and guest cabins.
Some customers use them as weekend retreats. They want something more substantial than an RV or mobile home that they don’t have to sink a lot of money into. Typically, in these cases Log Cabins 2 Go are financed like a boat or an RV.
DI: Has anyone ever used a Log Cabin 2 Go as a full-time residence?
Gastineau: The very first one we sold was for a gentleman whose wife had died. He put it on a small lot in a development that only allowed RVs. And this past year we sold one to a couple that had lived in an RV for a couple of years and wanted more space.
DI: How big is a Log Cabin 2 Go, and how much does it cost?
Gastineau: We offer four standard floor plans with up to 400 square feet on the main level. Depending on local building codes, the customer can add lofts, porches and extra rooms. Doors and windows can be added as well as custom features such as built-in wardrobes, window seats and custom medicine cabinets.
The base price of a Log Cabin 2 Go is $41,900. Most people spend at least $50,000 by the time they’re done upgrading. It seems like they just keep adding more amenities; granite countertops and stainless steel appliances are popular.
DI: How are your park models different from those offered by other companies?
Gastineau: Most park models are built by RV manufacturers. We actually build ours to residential specs in the factory. They feature full log wall construction with dovetailed corners. The logs are sealed on the exterior and varnished on the interior, and the whole package is delivered to the site completely finished.
Our roof system is insulated with spray foam. We use residential quality electrical and plumbing, including 100-amp electrical boxes and 20-gallon electric water heaters. Each unit has cathedral ceilings with beams; tongue-and-groove wood car siding; a green metal roof; custom wood cabinets; and 3/4 inch prefinished, solid oak flooring.
DI: With the aging of the American population, it seems like Log Cabins 2 Go are a great solution for baby boomers whose parents are moving in with them but need some independence. Are you getting any inquiries along those lines?
Gastineau: We’ve sold them to two different people call who wanted a place for their mothers to live. We also sold one to a couple that lives in Indianapolis. Their daughter is in Oklahoma. When they go to visit the grandchildren, they’ll have someplace to stay.
[PAGEBREAK]
Sales/design synergy is more important than ever

Home buyers have been sitting on the fence for a while. Now they’re back and savvier than ever. Are you ready to sell them a new home? Amy O’Connor, national sales trainer for Shore Consulting, Auburn, Calif., discusses the skills and knowledge salespeople need right now, and how a strong partnership with architects and designers can give them an edge.
DI: What do salespeople need to bring to the table in today’s economic climate?
O'Connor: The real key for salespeople is to discover the customer’s mission — what in their current situation isn’t working for them. It all begins with answering that question, “Why is this person in my sales office today? What’s happening in their life that’s causing them to seek a new home?” If we don’t understand that, then all we’re really doing is giving them information that was already on our web site.
DI: Are more salespeople studying for certifications such as green-building professional and aging-in-place specialist?
O'Connor: I don’t know that I’ve personally seen a large uptick in sales counselors seeking out certifications. As far as green building, I think most of them are getting their education from the builders themselves.
DI: What specific training and education would you recommend?
O'Connor: The NAHB provides some wonderful resources such as their Certified Green Professional program. I would certainly recommend that. But what I’d encourage sales counselors to do is partner with the people in the builder’s organization that know the most about green building — traditionally the purchasing people and the construction managers out in the field. Ask the construction managers to take them on a tour and show them what the features are, how they’re built into the home and how they’re going to work.
DI: Do you think most salespeople have a good understanding of architecture and interior design and can communicate that to customers? Would further study, in the field and/or the classroom, be beneficial?
O'Connor: We’re actually working with several large clients right now on better ways to integrate the partnership between the sales team and the design team. So many builders have amazing design studios, and sales counselors need to be well-versed in the options and upgrades that are available, particularly those shown in the models so they can answer buyers’ questions as they come up.
It’s going to be really important for salespeople to build value into the design-studio process, and to stay involved with customers throughout that process. Design and sales shouldn’t be silos that don’t interact. Especially when you’re selling against resale homes that don’t have such architectural and design features, [being able to customize] is an important competitive edge.
DI: What do you think about having outside architects give presentations to salespeople about the fundamentals of residential design and the plans they’re about to bring to market?
O'Connor: It’s a good idea, absolutely. The salespeople would find it truly fascinating just from a love-of-the-industry standpoint. And traditionally, the architectural side is something that, at least in my experience, they’ve been kept away from. They’re not presented with architecture until they’re in the sales office, being handed a set of plans and elevations and a price sheet.
I don’t know that we’re providing enough of an opportunity to ask the architect questions such as, “Why did you put the window there? Why is the door like that? Why is the roofline drawn that way?” It would help salespeople better relate to buyers and explain how the design improves the way they live in the home.
DI: How has your approach to sales training evolved following the housing-market crash?
O'Connor: As we head into 2013, Shore Consulting’s focus is on training sales counselors that it’s actually in a customer’s best interests to make a purchasing decision on visit one. In many markets we’re seeing bidding wars again on resale homes, and the new-home supply is also restricted because home builders have been hesitant to accelerate investment in new communities and land purchases. Once a customer finds the home of their dreams, they need to act quickly or risk losing it. We haven’t been able to use that urgency message in a long time.
So salespeople have to up their game in terms of closing skills and begin truly believing that they must ask for the sale on visit one. This is no longer a market where you can close a deal on the third or fourth visit; they’ve already gone somewhere else.

