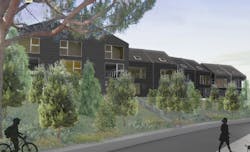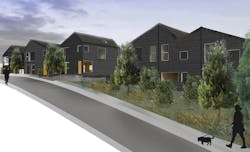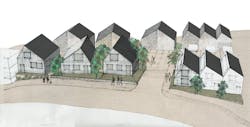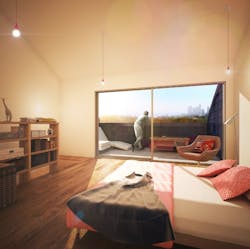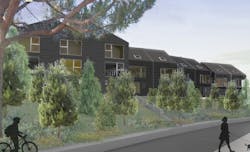Developers have tried to superimpose an East Coast idea of density onto Los Angeles, with mixed results. Instead of doing the same-old, same-old, LocalConstruct is developing a community-focused, micro neighborhood on a small infill lot in L.A.’s Echo Park neighborhood.
LocalConstruct co-founders Casey Lynch and Mike Brown state that Blackbirds represents a new urban housing typology that other cities with small lots can use as a successful case study. They explain why, with input from architect Barbara Bestor.
Editor’s note: At press time, Blackbirds was about eight months away from completion.
DI: What is unique about Blackbirds?
LYNCH: L.A.’s Small Lot Subdivision Ordinance, enacted in 2005, was obviously intended to increase the amount of housing stock in the city and thereby reduce housing costs. We wanted to set a precedent for how to best take advantage of that ordinance.
The concept behind Blackbirds is one that you see in many urban cities like San Francisco, New York, Chicago and Washington, D.C. It’s a townhome-style project that fits within the guidelines of a small-lot subdivision, but the homes are detached. Blackbirds brings a greater density to the neighborhood, but in a sensitive way where we actually mimic the surrounding housing types — in other words, maximize open space.
Barbara [Bestor’s] design takes the Dutch concept of the woonerf, or “living street,” where pedestrians and cyclists have priority over motorists, and refocuses it in an L.A.-specific way, reallocating space that would normally be parking. A woonerf is what happens naturally in an urban environment where there is a mix of uses in a common area. You can walk, bike drive, play catch with your kid or have a conversation with your neighbor. We wanted to foster community interaction and provide a space that allows for that, as opposed to people driving into their garages and going straight upstairs to their homes.
BROWN: There’s a formulaic way to build detached, clustered units. They comply with setback requirements and floor-to-area ratio and so on, but the project ends up looking the same as the last one. We believe that if you want to build something different, you’re in for some pain.
At Blackbirds, the homes are fully detached from a physical or building-code perspective. Some of the units are configured to appear as duplexes and triplexes in order to create more open space and better massing in general. In other words, two or three homes are configured side by side even though they share no common walls. The overall density is 21 units per acre.
BESTOR: We had to read carefully as to what was and wasn’t allowable within the ordinance. By doing that we were able to get rid of some very heavy baggage that is usually assumed in American housing projects — especially indoor parking and a lack of interest in creating community.
DI: How does the design reflect the architecture of existing homes in Echo Park?
LYNCH: Most of the homes in Echo Park were built in the 1930s and 1940s. The Craftsman bungalow is pervasive here, with square footages ranging from 800 to 1,300 square feet. They typically have wood siding and pitched roofs.
Barbara is very skilled at drawing on the fabric of the existing neighborhood. For example, the homes at Blackbirds look very modern but they have pitched roofs. We’re using cement-board siding that looks like wood, as opposed to a stucco finish, which is more common in new construction but would stand out too much. The pitched roofs and siding allow the new two-story homes to seamlessly blend with adjacent 1920s cottage architecture.
DI: Can you give me some specifics on unit size and amenities?
LYNCH: We’re building 18 single-family homes, ranging from 1,300 to 1,900 square feet, on a one-acre hillside site. It’s density with sensitive massing. Only six units have two-car garages; for the rest, there will be carports and open-air parking spaces placed strategically around the woonerf. Each home has a private outdoor yard or roof deck with views across the Echo Park canyon.
DI: Won’t buyers object to a housing development that doesn’t have a garage for every unit?
LYNCH: Mike and I live in Echo Park and have a good sense of what people in this neighborhood want. The existing older homes either don’t have garages or the garage is so small it isn’t used for parking. The tradeoff is that we get a huge amount of open space that provides other benefits to homeowners.
We’ve found that potential buyers would rather have a smaller but efficiently and beautifully designed home, and in some cases pay a premium for that, rather than just have more space for no reason. Also, if we build smaller homes we can include a private yard, and homeowners can have light coming in from four walls as opposed to two.
BESTOR: We didn’t do focus groups, but because our office practices mainly in this area and does a lot of single-family homes, we felt we were able to create a concept that would have some resonance with neighbors and potential home buyers.
DI: How do the floor plans maximize interior space?
BESTOR: The main living areas — kitchen, living room, dining room and outdoor — are one big open space. This is a primary issue for our idea of contemporary. The living and daytime functions have a continuous flow. Whether you’re a single person or part of a family of five, there’s a comfort in being able to live, hang out, email, cook and eat in one larger space. I think the older American models ended up with everyone in the kitchen most of the time, or maybe in a TV room. Openness leads to more communication and connection.
DI: Who do you expect will buy these homes?
LYNCH: The biggest demographic will probably be young professionals, but we’ve also seen baby-boomer retirees looking for a more urban lifestyle. Echo Park is the apotheosis of the urbanization trend. In the past five to 10 years the neighborhood has been revitalized, because it’s two miles from downtown L.A. and close to jobs, public transportation and all the other things that appeal to young working people as well as older people who are downsizing and want to be near great restaurants or health care or other amenities only found in the urban core.
DI: Any idea what starting prices will be?
LYNCH: All of the homes will be market rate. It’s not clear yet what the prices will be, but we hope to align with existing home prices in Echo Park.
DI: How did you incorporate sustainability into the project?
LYNCH: Mia Lehrer + Associates, an L.A.-based firm, designed a robust native landscape that includes space for a communal garden. We’re also using high-performance HVAC systems; tankless water heaters; dual-flush toilets; high-efficiency, low-e windows; semi-permeable driveways; recycled materials; and nontoxic paints and finishes.
DI: Do the powers-that-be in Los Angeles recognize that this type of project can be done well?
LYNCH: The [planning agencies] recognize it, but some of the neighborhood groups object on the basis of unappealing product that, as Mike said, only follows the prescriptive path.
BROWN: Of course, the finished project is what’s really going to tell the tale, in terms of politicians, technocrats and administrators as well as the public and [home buyers]. I think we’re going to have to deliver Blackbirds and maybe a few more like it before people really appreciate what’s possible.
LYNCH: [City officials] are still trying to wrap their minds around the Blackbirds housing typology because it’s new. The formulaic approach to small-lot development is to use it as an alternative to condos. We recognized that the Small Lot Subdivision Ordinance is a lot more flexible than that, which is why it’s taking longer to work through some of the more complicated issues. PB
