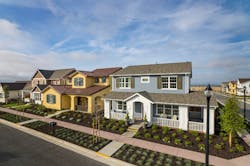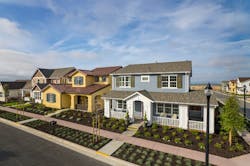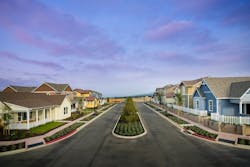California’s Monterey Peninsula is famous for golf courses (think Pebble Beach) and high-end destinations like Carmel. Less well known, perhaps, is that the Fort Ord Army Base once occupied a big chunk of the Peninsula. The facility was spread out over 28,000 acres, with five miles of frontage on Monterey Bay. Millions of soldiers received their basic training there. During World War II, 30,000 troops shipped out from Fort Ord to fight in the Pacific Theater. In 1994, the fort became the latest victim in a wave of military-base closures.
What to do with all that land right in the heart of Monterey County? For San Jose, Calif., builder/developer UCP, the answer was to develop a master-planned community, East Garrison, with new homes that were affordable to everyone from first-time buyers and move-ups to empty nesters.
James Fletcher, chief operating officer of UCP and its homebuilding subsidiary, Benchmark Communities, gave DI the back story on East Garrison and how it’s positioned to attract various buyer segments. Jeffrey DeMure, principal and president of Jeffrey DeMure + Associates, Granite Bay, Calif., and Dan Hale, principal of Hunt Hale Jones Architects, San Francisco, chimed in on the community’s architectural vision.
DI: How did Fort Ord become East Garrison, the master plan?
FLETCHER: Fort Ord was established in 1917 and closed in 1994. At that point, most of the land was returned to the state of California, but the Army buildings and infrastructure remained. The Fort Ord Reuse Authority (FORA) developed the Fort Ord Reuse Plan, which allocated some land to the three major government entities that abutted the property: the City of Marina, the City of Seaside and the County of Monterey. But in order to bring as broad a vision to the process as possible, all of the communities in Monterey were asked for their input.
One of the conditions of the base reuse plan was that the intensity of the development could not exceed the amount of water the fort had been using per year. Also, traffic had to be accommodated and mitigated, and a huge environmental impact report had to be done.
Eventually a local company, Woodman Development, formed a partnership with William Lyon Homes and they brought the county a proposal to acquire the land. For the next three years, the joint venture worked with county officials and local interest groups, inviting them to open-forum planning discussions. In 2005, the developers presented an entitlement package to the county board of supervisors for East Garrison — 244 acres with 1,400 total dwelling units. It was approved without any opposition from the groups that typically would have lined up to bash it.
DI: So it got off to an auspicious start, but then the market crashed.
FLETCHER: The developers had divided the community into three phases with roughly 400 units in each, and recorded the first map in 2007. They borrowed about $50 million from a subsidiary of GMAC Corp. and started doing the infrastructure improvements for the first phase. Then the market began to cool, and by the first quarter of 2008 it was apparent that this thing was going south. [Woodman and Lyon] put their construction plans on hold. In 2009, the bank filed a notice of default against the partnership.
All of the erosion control and site protection had been completed before the developers left, which to me was an indication that they planned on coming back. But the market continued to deteriorate and the bank was moving toward a trustee plan.
DI: When did UCP get involved?
FLETCHER: We had been tracking the property for some time and had a friendly relationship with Woodman Development. Ultimately, we cut a deal with the bank to buy the promissory note. We had 30 days to conduct our due diligence on the land acquisition, the entitlement approvals and the infrastructure that had been completed. We bought the note in August 2009 and foreclosed in September 2009.
DI: Did the plans for East Garrison change significantly after UCP took ownership?
FLETCHER: We made a conscious decision that we were not going to change any of it. It would have been politically very difficult to do and put us at odds with the people who had had a voice in the planning from the very beginning. And we liked the plan.
DI: The market was still in bad shape in 2009. What did you decide to do about East Garrison?
FLETCHER: We had no plans of immediately doing anything with it. We spent the next couple of years working with the county on tweaking some of the conditions they had put on the land back in 2005. In June 2011, we began finishing lots in phase one.
All the while we had been working on the architecture. We’d done our marketing analysis and felt we knew what buyers would want. The previous developers had created a pattern book with palettes of elevations and colors and materials, and conditions for each product type because of the wide variety of lot sizes — 30 by 70; 70 by 80; 35 by 100; 45 by 100; 55 by 100. The county drew a matrix establishing square-footage ranges for each product type and matching them to specific lots.
DI: Who designed the homes?
FLETCHER: We commissioned two architectural firms — Jeffrey DeMure & Associates and Hunt Hale Jones Architects in San Francisco — to develop floor plans and elevations for three different collections of single-family detached homes: Monarch, Artisan and Heritage. DeMure designed the first two collections and Hunt Hale Jones designed the third. Each is aimed at a slightly different market segment. The Monarch Collection, the smallest homes, will be built on narrow, deep lots; the Artisan Collection on 35-by-100-foot lots; and the Heritage Collection, the largest homes, on 50-by-100 lots. All together there are 11 floor plans ranging from 1,600 to 3,650 square feet.
DI: Monterey is a very high-end housing market. Where do the East Garrison homes fall on the price scale?
FLETCHER: It’s not unusual to see $10 million homes in Monterey, but this is production housing and it’s a price-sensitive market. Just because the housing supply is constrained doesn’t mean buyers will pay whatever is asked for a new home.
Therefore, we set base prices for the Monarch Collection in the mid- to high $400,000s. The mid-range product, the Artisan, is in the low to mid-$500,000s, and the largest, the Heritage, is in the high $500,000s to the mid-$600,000s. That fits within the existing area median pricing.
DI: Jeffrey and Dan, how did the East Garrison pattern book influence your work?
DEMURE: The vision for East Garrison is firmly rooted in the historical architecture of the Monterey region. Designing to pattern books can easily be seen as restrictive to the creative process; however, the East Garrison pattern book presents a prescriptive resource that challenges and inspires in a way that is very aligned with our aesthetic and values relative to the authenticity of the story.
HALE: The pattern book defined building envelopes, setbacks, height, materials, colors and architectural style. The intent is to control and create a dynamic streetscape that reflects the architectural history of the area. From that perspective, the pattern book was influential in setting the architectural vocabulary in which we could work. But although it controlled the architectural styles, the elevation designs were intended to be more casual and reflective of the traditional architecture around Monterey.
FLETCHER: I wanted to mention that one of the elevations, Picturesque Camp, is reminiscent of old Fort Ord buildings. We also have Mediterranean Revival, Garrison Revival and Garrison Craftsman styles.
DI: What were your objectives in designing the floor plans?
HALE: We wanted to create plans that would appeal to the broad market segment of the Monterey Peninsula, which includes young families, families with children in high school or college and empty nesters. There are single-story homes for empty nesters, master-down plans for families with older children, and two plans with a more traditional layout of two bedrooms upstairs.
The plans also incorporate the area’s casual lifestyle, with great rooms, flex space and many indoor/outdoor connections through courtyards, loggias, porches and terraces.
East Garrison is relatively dense, but the alley-loaded garages gave us a chance to put more emphasis on front porches and create some front-yard living space.
DI: In addition to housing, what components will the master plan offer?
FLETCHER: The entitlement plans mandate at least 34,000 square feet of retail, so there will be a mixed-use town center that might include a coffee shop, a laundromat and perhaps a small restaurant. A library and parks are also planned.
DI: When did you start sales, and how many homes have you sold to date?
FLETCHER: We started selling out of a temporary trailer in June 2013, and got quite a bit of interest even though all we had were foundations and sticks in the air and a lot of great brochures and visuals. Our permanent sales office and 11 fully furnished models opened in March 2014.
Given that Benchmark is a publicly traded home builder, we’re unable to provide community-specific information about sales or deliveries. That said, we’re pleased with the level of interest and activity at East Garrison. Buyers are attracted to the community because it provides attractive, affordable housing options for a variety of lifestyles and budgets.
DI: Where are the buyers coming from?
FLETCHER: Many are from Monterey County and include both move-ups and movedowns. Monterey is about a two-hour drive from downtown San Francisco and about 70 minutes from San Jose, so we also get buyers from the Bay area. Compared to those markets, East Garrison is a great value.
In addition, we’ve sold to buyers from Fresno, Merced and other Central Valley cities who flee to the coast to escape the summer heat. East Garrison is a great location for a second home, and even a place to retire someday.
DI: How will you honor East Garrison’s long history as a military installation?
FLETCHER: In the late 1930s, approximately 15 stucco-sided buildings with red tile roofs were built as mess halls. The county will rehabilitate them using tax increments generated over time from the homes we build and sell, then lease them to artists and create a historic arts district within East Garrison.
Also, we’re renovating a 1930s-era chapel designed by Eleanor Roosevelt. It’s now a historic landmark and will be open to community residents. Over a million soldiers mustered through Fort Ord on their way to war, and a lot of them probably spent their last day in that chapel. PB



