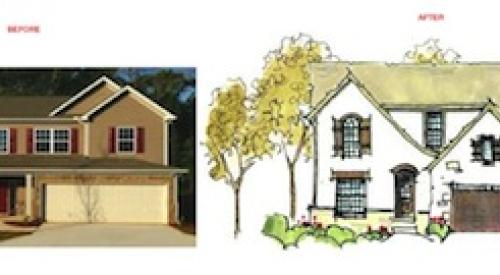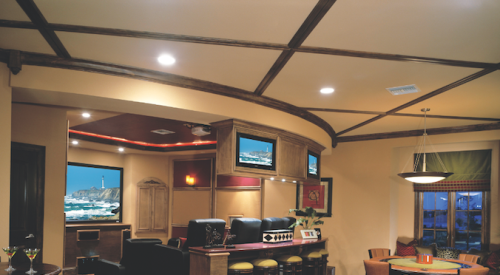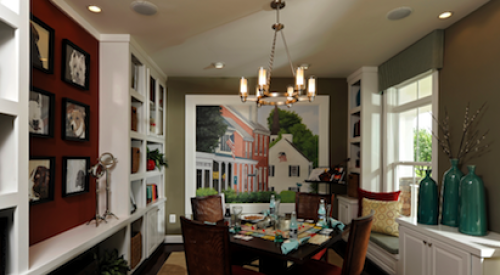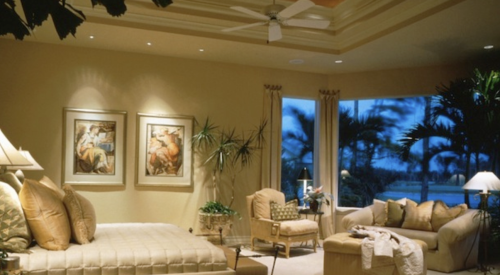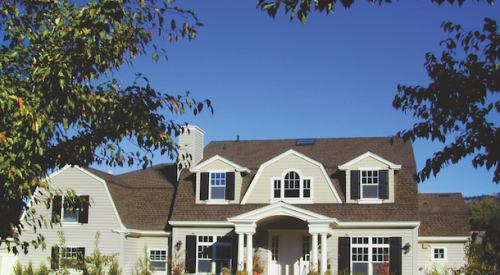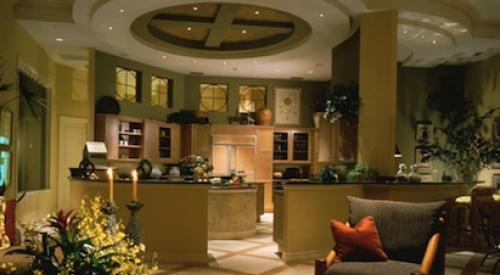|
Entering the home through the entry courtyard of Plan LWG-3245 provides a welcoming experience and a lasting impression. The transom windows allow additional natural light into the dining area while adding an impressive detail to the exterior design. Notice also the small area with a built-in desk and bookcase adjacent to the office/bedroom. Reminiscent of the nooks and crannies found in older homes, this alcove is cozy, yet functional.
|
|
Corner windows placed in the study of plan LWG-2515 create a diagonal view that makes the room seem more spacious.
|
|
Corner windows placed in the study of plan LWG-2515 create a diagonal view that makes the room seem more spacious.
|
|
A 12-foot ceiling allows for clerestory windows in the optional office of Plan LWG-3245. Display ledges are created by keeping the closet ceilings at 8 feet.
|
As with any discussion relating to design elements, an analysis of just what makes a room or area seem inviting is often quite subjective. Diverse personal preferences make it difficult to outline specific do's-and-don't's, but a few general guidelines can help increase the attraction of certain areas in a home.
- Front Entries: The front door and entry require special attention. After all, this area normally provides the first and last impression. The size allocated to a foyer continues to be debated by the design community. Grand entries with elaborate staircases and 20-foot ceilings still are being built, but some designers and architects consider a more subdued space with lower ceilings and a functional stair design to be what the market desires. Entering a home with an enormous expanse of white walls and no separation from the family room can be an overwhelming and often unwelcoming experience.
As an alternative, consider borrowing an idea from Frank Lloyd Wright. Instead of creating massive entries, Wright often used lower ceilings as transitions to rooms with larger proportions and taller ceilings. Rather than being initially overwhelmed by the foyer, there is a sense of being drawn towards the next room.
The comfortable height of any room relates to the other proportions of that space. A 16-foot ceiling may work fine in a room measuring 25 feet in width, but a hall or bathroom with a 10-foot ceiling can feel like a canyon. In general, make sure either the width or the depth of a room is greater than the ceiling height.
- Staircases present a unique challenge. Vast expanses of white walls can become a decorating nightmare! Try defining tall walls with a simple horizontal band of wood trim. This presents the homeowner with a much easier solution for placing artwork. Installing a recessed display area at the landing can transform the space into an art gallery or family photo display. If possible, add some windows for natural light.
- Windows certainly play a large role in creating a comfortable and inviting spaces. Careful placement within a room actually makes the area seem much larger. Locating two windows at the corner of a bedroom extends the view diagonally across the room. Taller ceilings allow an opportunity to use clerestory windows. These small windows offer additional natural light and become a major design element. Window seats also can become focal points, as they supply plenty of natural light and also create cozy alcoves for sitting. Transoms above windows not only illuminate the room with additional light, but often add to the exterior appeal of the design as well.
- Private Spaces: When quizzed about the details they find appealing in older homes, many people invariably mention the "nooks and crannies" that were abundant in homes built in the late 19th and early 20th centuries. Window seats and small alcoves with built-in bookcases seem to add a great deal of charm to any room. These areas provide private spaces to read, study or just get away. By creating a small offset in a bedroom with a built-in desk and bookcase, the homeowner can enjoy a secluded place to work or pursue a hobby.
In recent years, our attempts to create extremely "open" plans often have eliminated such delightful areas. However, most designs easily can be reworked to include such spaces. As the design community strives to create more innovative floor plans, we should remember that it's often the subtle details that make homes inviting and comfortable. Instead of trying so hard to develop something new, we sometimes need to pay attention to design elements that have worked for many years.
