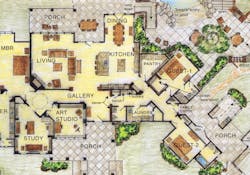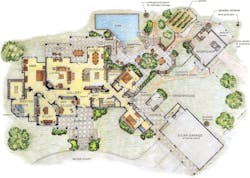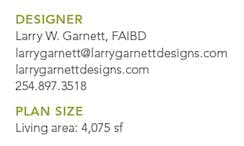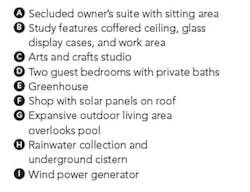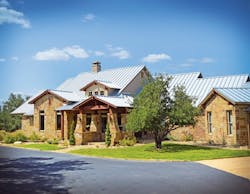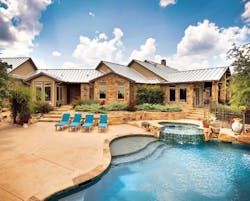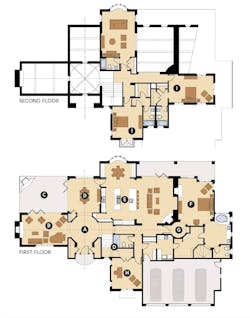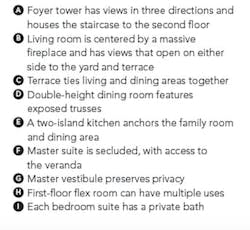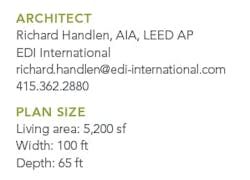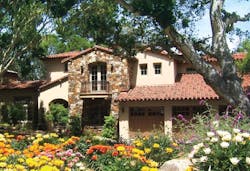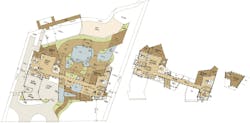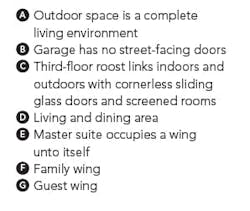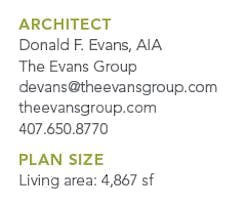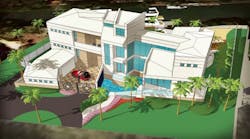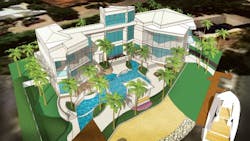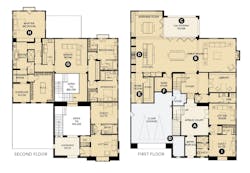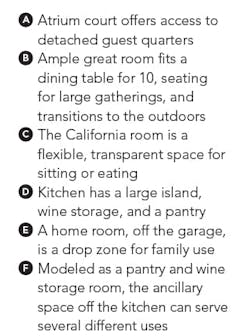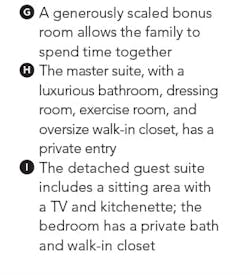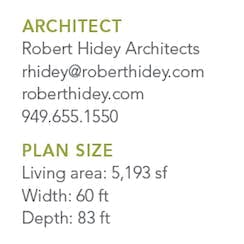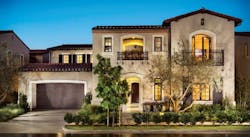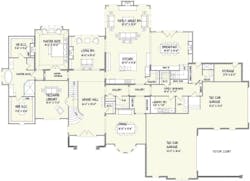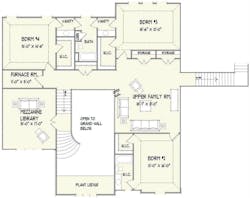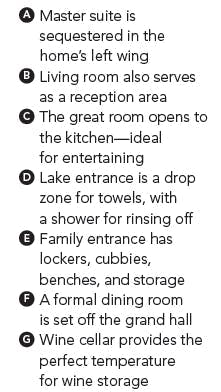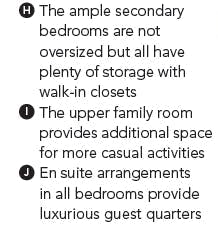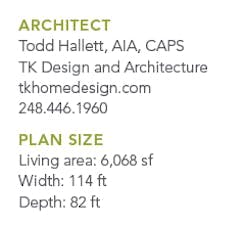When we think about luxury homes, the derogatory term “McMansion” often comes to mind. While super-sized homes always seem to be in demand regardless of the overall economy, we’re now seeing an increase in large homes that emphasize informal spaces and thoughtful design. The pretentiousness of the McMansion is being replaced with practical and functional floor plans filled with top-of-the-line kitchen appliances, family-friendly entertainment areas, and showcase garages. Our design team has responded this month with a selection of luxurious homes that ranges from a Craftsman-inspired traditional design to a sleek contemporary concept. As always, we welcome your comments.
The Somervell—Larry Garnett Residential Designers
Although our clients wanted an extremely luxurious home with top-of-the-line products and details, they also requested a functional and sustainable design. Along with fine craftsmanship and materials, there is also an elaborate rainwater collection system, solar panels, and a wind power generator. Adjacent to the magnificent outdoor living area and pool is a vegetable garden and workshop. The three-car garage offers an expansive storage area above.
The Monterra—EDI International
This compact, high-end home appeals to a wide range of buyers, with a ground-floor master bedroom that works for empty nesters (as well as families with older children). Bedroom suites maximize privacy for teenagers, guests, or bounce-back kids. A formal entertaining wing is centered on a foyer tower; formal rooms open out onto a terrace for entertaining when the weather is good. Flex rooms are placed on both levels of the house: On the first floor is a study or home office that could also be used for hobbies, exercise, or as a fifth bedroom, and on the second level is a game room overlooking the family room that could also be a bedroom suite. The house maximizes cross-ventilation and was designed to take advantage of a temperate climate.
Modern Custom Home—The Evans Group
Today’s luxury market is filled with one-of-a-kind custom homes. Tear-down lots in prime locations are highly sought after. This lot boasted a great view and we oriented the house accordingly, with clean, modern lines that have widespread appeal. Some of the must-haves in a Florida luxury home like this one include a resort-like outdoor environment and floor-to-ceiling glass windows that take full advantage of the view. On the first floor, the home is divided between the living wing and the master wing; on the second floor is a family wing and a guest wing. The layout ensures privacy for all. And at this price point, buyers want it all.
Trevi at Orchard Hills—Robert Hidey Architects
This new 37-unit neighborhood of luxury semi-custom, single-family-detached residences targets a broad range of buyers within an affluent market. The Plan 2 model caps out at 6,500 square feet (including porch and garage), as did our semi-custom homes that were designed before the recession, yet it differs substantially from those designs. Trevi emphasizes informal rather than formal living areas. It offers significant covered outdoor space, uses large glass walls in place of French doors to create more seamless connections to exterior living, and provides generously sized guest suites. While hand-crafted exterior detailing recalls the homes of southern France with details such as the stucco finish, stacked gabled roof forms, a barrel-tile roof, generous eaves, and segmented arches, the interiors reflect the contemporary or transitional design that’s in demand today.
Jayden—TK Design & Associates
With the popularity of TV shows such as Downton Abbey, Mr. Selfridge, and other period dramas, the idea of domesticity is shifting toward luxury homes with emphasis on warm, generous spaces and a degree of formal entertaining. But, unlike in those previous periods, today’s definition of luxury incorporates more manageably sized and mostly servant-free environments. Galleries, motor courts, and a grand staircase are still part of that luxury, but they’re not pretentious. This month’s example is a legacy home designed to host family gatherings for generations to come without the enormous expense of maintaining a castle like Highclere (the actual estate where Downton Abbey is shot). Designing to live, and not just to impress, is the way forward for luxury homes.
First Floor
Second Floor
