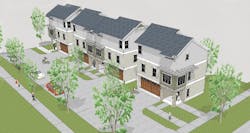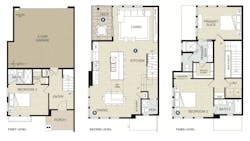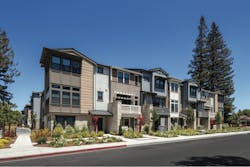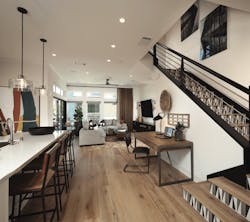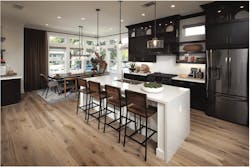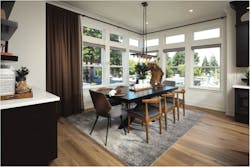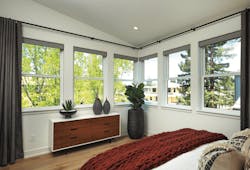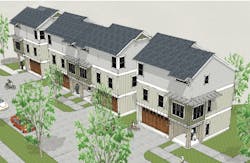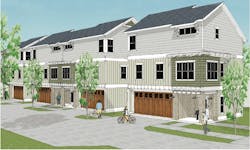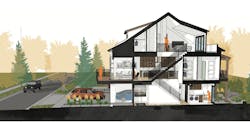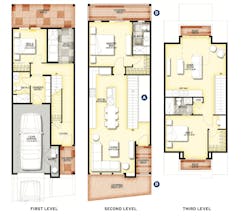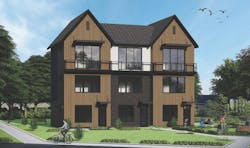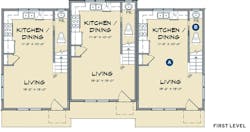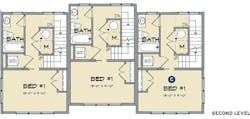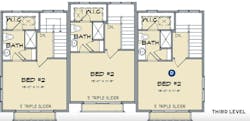A combination of high land costs and limited lots calls for projects that simply must accommodate more units per acre with smaller footprints and verticality, including single-family attached units, or townhomes. As a result, some communities are adjusting zoning codes to allow for increased density and the inclusion of attached homes and multifamily structures in single-family neighborhoods.
Townhomes are challenged to maintain the design integrity and aesthetic of nearby detached homes, so the concepts offered by our design team incorporate careful material selections, along with appropriate scale, proportion, landscaping, and site planning to ease that task and meld different housing types.
The result: designs that embrace the character of single-family homes in higher-density attached housing.
RELATED
- Townhome Designs That Respond to the Needs of Today’s Homebuyer
- 4 Smart and Beautiful Duplexes
- Density Done Right Post-COVID: 4 Home Plans Reimagine Proximity
Redwoods at Montecito – Plan C
ARCHITECT: Dahlin Architecture | Planning | Interiors, [email protected], 925.251.7200
DIMENSIONS: Width: 24 feet / Depth: 42 feet / Living area: approx. 1,865 sf
This enclave of townhouse-style homes embraces the heritage of Craftsman architecture, replacing single-story apartments with a higher level of density and providing homeownership opportunities.
Several mature redwood trees were preserved and add character and natural beauty to this infill site. Six of the seven buildings front directly onto a central paseo of outdoor amenities, including a fireplace and water fountain, seating areas, barbecue, and green space.
Plan C is a three-bedroom, 3 1/2 bath home that is always located at the corners of the buildings; as such, it includes architectural details on the elevation that create additional articulation.
A A second-floor deck connected to the living space softens the corners of the elevation
B A generous number of windows are concentrated at the corners, optimizing views to the paseo and natural light into the home
C A large open-style great room includes generously sized living, kitchen, and dining spaces, as well as room for a pocket-style office
The Pinnacle
DESIGNER: Larry W. Garnett, FAIBD, [email protected], 254.205.2597
DIMENSIONS: Width: 30 feet / Depth: 26 feet / Living area: 1,528 sf
Renderings: Larry Garnett
With a compact footprint, these three-level, two-bedroom townhomes provide an option for a high-density component in a planned neighborhood of single-family homes.
A subtle combination of siding, textures, and color, along with bracket details, result in an appealing yet economical exterior design. The open interiors feature light-filled rooms and exceptional storage.
A Two-car garage with storage
B Entry porch
C Open kitchen-dining-living space
D French doors open to a secluded home office or flex space
E The primary suite features generous closet space, built-in storage, and a spacious shower
Infill Plan 1
DESIGNER: Omar Lopez, DTJ Design, [email protected], 303.443.7533
DIMENSIONS: Width: 20 feet / Depth: 50 feet / Living area: 1,317 sf (1,980 sf with bonus room option)
This concept plan was developed as an infill opportunity to bring density-driven solutions to established communities. The goal was to seamlessly integrate four two-story units into the surrounding context, both in scale and in styling.
For such a compact footprint, the plan offers sought-after features including a dog-washing station in the mudroom/laundry, vaulted ceilings at the stairs that maximize natural light, outdoor living spaces on every floor, and an optional bonus space that tucks into the attic.
Clipped ceilings on the third level maintain a low building height that fits within the surrounding context. Dormers and third-level roof decks create architectural expressions that also minimize the size of the roof and match surrounding detailing.
A The open staircase creates a memorable, artistic feature that anchors the home and connects all levels
B Dormers break up the roof form and create more livable interior spaces
C Colors, materials, and familiar roof forms provide continuity to the existing streetscape, while window patterns and detailing project a more modern image
D Every room has access to an outdoor patio or deck to increase livability and engage the street
Jill
ARCHITECT: Todd Hallett, AIA, TK Design & Associates, [email protected], 248.446.1960
DIMENSIONS: Width: 41 feet, 2 inches / Depth: 24 feet / Living area: 1,047 sf
The townhome market is becoming increasingly competitive and price sensitive. This project is designed to provide a fresh look at a contemporary-styled townhome on a small footprint. The Lean-designed, three-unit project takes full advantage of its compact lot by utilizing a three-story approach and near-identical floor plans for construction efficiency.
Meanwhile, the open floor plans make the homes feel larger as one visually reads the entire space upon entry.
A Open floor plan on the first level
B A simple, efficient stairway minimizes wasted space by tucking a powder room underneath
C The second level features a bedroom with plenty of natural light, a bath, and a laundry area
D The third level features a suite with a walk-in closet
