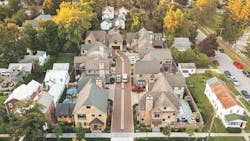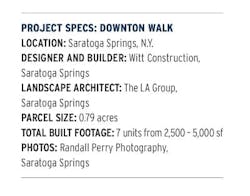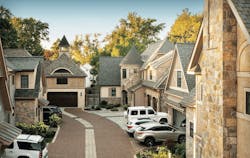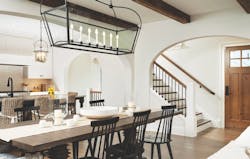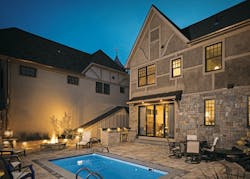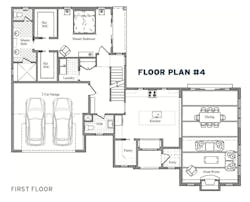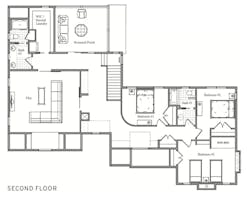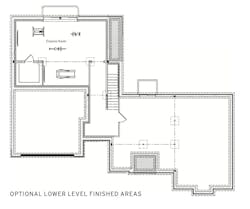A Smart Single-Family Infill Development Recalls Traditional European Charm and Detail
If you were John Witt, you’d envision a compact, dense community of luxury single-family homes. “Most people wanted apartments on that lot, but the zoning board was against it,” says Witt, president of Witt Construction, a local custom home design/build firm. “My idea was to design seven high-end single-family homes for a unique urban setting.” That community would eventually become Downton Walk.
After persevering to finally gain approvals for multiple zoning variances and overcoming initial neighborhood opposition, Witt began site remediation that included demolishing the old building and removing its oil burners, doing asbestos abatement, and installing a new water line to the development.
He also set up the project as a condominium development so the parcel could be treated as one piece of land. That facilitated a zero-lot-line arrangement, which helps to minimize outdoor maintenance.
“This project was a very smart use of land,” Witt says. Because of the condo concept, each single-family home has exclusive use of a fenced yard with rear access to its attached garage. For privacy, the homes are designed so no windows look into other people’s yards. “A couple of the homes even have pools,” Witt adds. All seven homes, ranging from 2,500 to 5,000 square feet, sold during the preconstruction phase for $1.2 million to $2.5 million each.
RELATED
- From Infill Lot to Urban Oasis: Home Design That Maximizes a Compact Site
- Infills or Teardowns in Older Neighborhoods Are Helping Builders Battle Land Shortages
- Design Solutions for Overlooked or Challenging Infill Housing Sites
Inspiration + Influences
Before putting pen to paper to design the homes and determine their siting, Witt sought inspiration while on retreat in Maui, Hawaii, where he solidified his concept. “I sat in a sugarcane field watching surfers and then drew and laid out the first floor of every unit to scale with the lane and driveways to make sure it would work,” he says.
Then came a different type of design influence: snow. Due to the project’s northeastern location, what to do with the inevitable white stuff presented a challenge. The solution: install hydronic radiant-heated paving for all of the walkways, driveways, and the common lane down the center of the parcel to melt the snow (read: no shoveling). A communitywide boiler buried under one of the home’s garages provides heated water for the system.
Witt also created a unique layout for each home. Two are smaller cottages of 2,500 square feet with three bedrooms (each with an en suite bathroom), while the five larger homes are about 5,000 square feet on three levels and feature first-floor primary suites and two or three additional bedrooms.
All of the homes have open floor plans on the main level and most gave buyers the option to add or reconfigure second floors and finish out a below-grade level.
On the outside, to add texture and detail, each home features different stone or stucco claddings and bespoke English- and Tudor-style touches (the largest home also has a turret; another has a decorative crow’s nest). The cypress trim used on all of the homes is consistent throughout and creates a cohesive feel for the pocket neighborhood. Each home also enjoys private outdoor space, such as a covered porch or a veranda.
“I spent a week in London and in the Cotswolds region in central-southwestern England gathering inspiration from the homes there because I wanted an English- or European-style feel for the community,” Witt says. “And Europeans design great little, dense neighborhoods.”
Witt’s vision and follow-through earned Downton Walk a Gold award among infill communities competing in last year’s Best in American Living Awards.
“America needs better-designed projects,” Witt says, “and I think other builders could replicate this kind of land use in other areas.”
Michele Lerner is an award-winning real estate journalist in the Washington, D.C., area.
