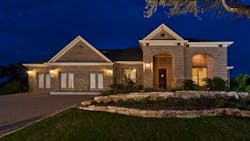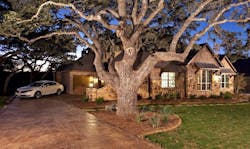Woodside Homes continues to expand its presence in San Antonio, Texas, with Valencia Park, a gated community with personalized streetscapes. Julie Chapa, Woodside’s director of sales and marketing, explains the concept behind the community. Woodside plans to build 22 homes in phase one.
DI: What is attracting home buyers to Valencia Park?
Chapa: With the job growth San Antonio has been experiencing, this small city is turning into a big city real fast. But at Valencia Park, you still have that Texas Hill Country atmosphere. The home sites are larger — a half acre — so there’s space between you and your neighbor, but you have all the conveniences of shopping that you’d have if you lived right in the middle of the city. All of the lots have trees. There’s room for swimming pools and gardens and all kinds of outdoor activities.
DI: What is the price range and square footage of the homes?
Chapa: The homes range from 2,554 to 3,400 square feet and start at $370,000. There are seven different floor plans and three elevations for each plan.
DI: At those prices, do you expect the buyers to be move-ups?
Chapa: They’re definitely going to be move-up buyers. Valencia Park is in the highly rated Comal County school district, which is another plus.
DI: How do the elevations reflect the architecture of Texas Hill Country?
Chapa: The homes were designed by two architects : Carol Lavender of Lavender Design Group, San Antonio, Texas, and Michael Pittenger. . There’s a lot of Hill Country stone and brick, and some homes will have stucco.
One of the other cool things about this community is that it’s curvilinear. The homes don’t line up on the street; some are placed closer to it, others are further back. That really sets off the streetscape.
Also, Valencia Park sits over the Edwards Aquifer Recharge Zone. The driveways have pervious pavers so that rainwater percolates through them into the ground and recharges the aquifer, rather than just running off into the street.
Architects Carol Lavender and Michael Pittenger designed seven floor plans for Valencia Park, a gated community in San Antonio, Texas. Woodside Homes will build 22 homes there on half-acre lots. Photos: Woodside Homes
DI: Woodside offers a program called Better by Design to help buyers make their selections. Can you expand on that?
Chapa: Potential buyers take an online survey that determines their style preferences. Then they can personalize their homes from a choice of three different design palettes — classic, eclectic and contemporary. A contemporary home is very clean-lined with chrome accents, larger marble tiles and maybe a stucco exterior. An eclectic home would have a mix of stone and brick on the exterior, and possibly wood flooring in the entry and then carpeting and a little bit of tile.
DI: What else should buyers know about Valencia Park?
Chapa: We’re building two floor plans with optional double master suites. Other builders may say they have a plan with dual masters, but one of actually a larger secondary bedroom with a connected bathroom. Our homes will have two designated master suites, and they’ll both have dual vanities, tubs and showers, and coffee or refreshment bars.
The Valencia Park homes are comparable to others in San Antonio at the same price point. But I think ours are a better value. The engineering and the architecture will provide a better-looking streetscape, hands down, due to such things as the roof pitches and exterior materials. Inside the homes is a very generous list of included features that we believe buyers expect at this price point.
DI: How are sales going so far?
Chapa: We’ve sold two homes since the opening on November 20, 2013, and have had a good amount of traffic coming through.

