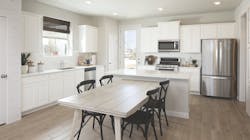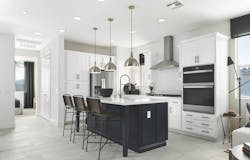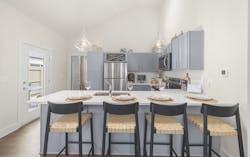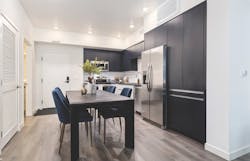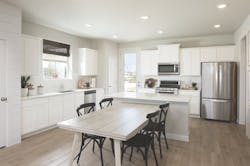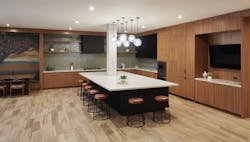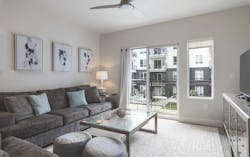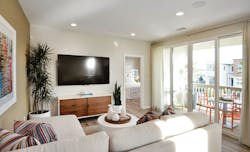Home for the Holidays: Designing Spaces for Gathering
This article first appeared in the November/December 2024 issue of Pro Builder.
As the end of the year approaches, I start to think about going home for the holidays and enjoying family dinners that hark back to my childhood: a bustling kitchen full of good smells and tasty treats; a table with guests and comfort food; a cozy couch to lounge on and watch football as we recover from a big meal.
But as homes have changed over the years, so have our traditions and our ability to support a nostalgic vision.
Move-up and luxury homes usually have the square footage and dedicated areas to satisfy such gatherings, but how can we support a big holiday dinner in smaller, more attainable homes, with space to prep and cook, dine comfortably, and recover after the meal and hang out with friends and family?
Consider how these homes—all around 1,500 square feet or less—pull it off.
Prep Space for Holiday Gatherings
At Juniper at Rienda by Pulte Homes and Bassenian Lagoni Architects in Rancho Mission Viejo, Calif., (shown, below) a 1,120-square-foot home opts out of a formal dining area in favor of a substantial, thoughtfully laid out kitchen. The optional executive-island upgrade enables the residents to comfortably prep and dine.
RELATED
- Niche Design Ideas for Greater Livability—and Coziness
- Design Trends: What Do DINKs Want in a Home?
- Home Design Survey Reveals 4 Trends Driven by Rising Costs
This kitchen by Capstone Communities and Nequette Architecture & Design (below) also lives large within a build-to-rent single-family home of less than 1,000 square feet at The Villas at Nexton, in Summerville, S.C. It offers plenty of prep space and dining along the peninsula and easily supports two cooks.
A Place to Serve and Eat
The turkey, dressing, mashed potatoes, and other fixings are ready ... so where do we eat?
At The Orchard by Greystar and WHA in Azusa, Calif., (below) a dining area replaces an island or peninsula, reducing costs and making efficient use of space in this 1,009-square-foot apartment.
For the Courtyard Homes at Easton Park, in Austin, Texas, Brookfield Residential pushed the dining table up against the island (see below) to enable buffet-style holiday dinners that maximize space.
Sometimes you don’t have space in your home, so your community becomes an extension of your home. The 4,700-square-foot Club Room at The Henry, in Denver, is an open great room that offers multiple seating options as well as the large kitchen (see below). Not only would this be a great place to cook, that island could seat at least seven and would work well as a big dining table for a Friendsgiving. Then you could go hang out in the seating areas after dinner.
Somewhere to Recover and Hang Out
The meal is over, and we need a place to recover and watch football (or nap). At just 970 square feet, this apartment at Bri at The Village by Brighton Corp. and Tuttle & Associates, in Meridian, Idaho, provides a generous seating area with a nearby patio to make the space feel and live bigger.
Or, check out this seating area in a 707-square-foot home. The design team for Azure at Esencia, in Rancho Mission Viejo, Calif., had the right idea. Create a nice sized great room and then augment it with a run of sliding doors to a deck. Not only does this bring connection to the outdoors to the space, but it also makes the interior space feel bigger. What a great place to all gather on the couch and watch the game!
These homes prove that with thoughtful, creative design, you can make a big family dinner work in a smaller home, which may be the turning point for your prospects, converting them from “maybe” to “yes.”
