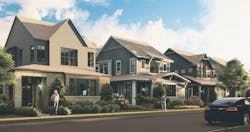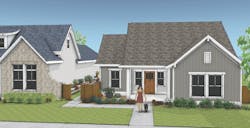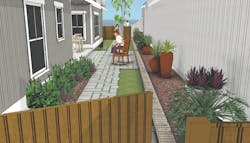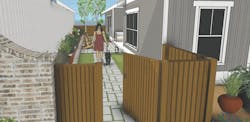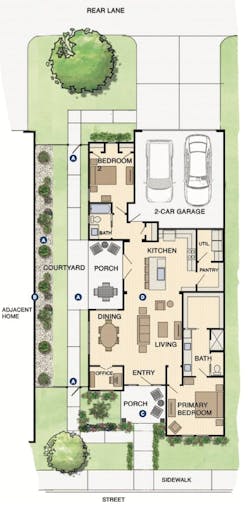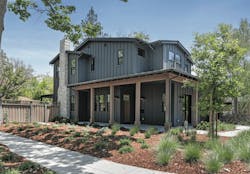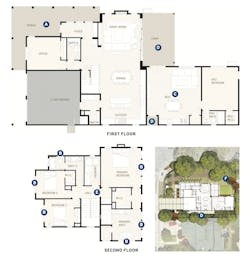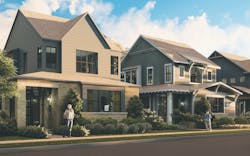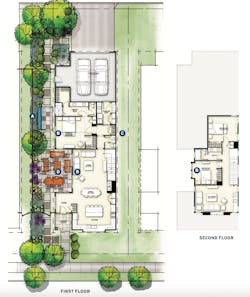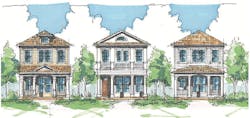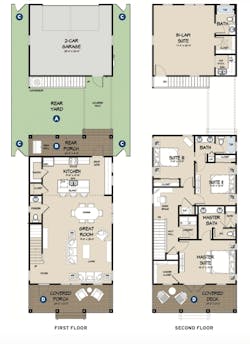Home Designs for Small-Lot Privacy
Creating “indoor/outdoor” spaces with expansive windows and full-glass doors that reveal landscaped yards has been a staple of residential design for years, enabling occupants to enjoy a wealth of natural light and the ability to expand living and dining activities to outdoor spaces. But due to rising land and development costs and a growing number of buyers young and old who prefer low-maintenance living, designers and builders are faced with delivering the benefits of natural light and outdoor living on smaller, tighter lots while also maintaining a certain level of privacy.
It’s truly a huge task, but it’s one our design team embraces, with solutions that include “blank” or “passive” walls facing adjacent homes to create private side yards; a clever use of a corner lot to ensure private outdoor living areas; and a secluded rear yard tucked between a home and detached garage—ideas we hope you’ll take to heart ... and to your market.
The Yards, Cottage 1
DESIGNER: Larry W. Garnett, FAIBD [email protected], 254.205.2597
DIMENSIONS: Width: 33 feet / Depth: 75 feet / Total built area: 1,555 sf
Renderings: Larry Garnett
Located in a newly developed pedestrian-friendly rental neighborhood, these quaint cottages on 45-by-100-foot lots each feature two outdoor living spaces.
On the front, porches offer an inviting sitting area where neighbors can visit, while the side courtyards—with gates at the front and rear—provide a secure outdoor space ideal for pets. Incorporating a “blank” wall along the side of the adjacent home enhances the side yard’s privacy. The use of crushed granite with container plants and artificial turf creates a functional, low-maintenance outdoor living area.
Front elevation (above)
Side yards with "blank" walls for privacy (above and below).
A. Private side yard with an inset courtyard and gates front and rear is pet-friendly and features low-maintenance container plants and artificial turf
B. For greater privacy, the side of each home that faces the adjacent home’s courtyard is a blank wall with no windows
C. A large front porch overlooks the public sidewalk, offering an outdoor space that encourages interaction with neighbors
D. The kitchen, dining, living space has expansive windows, as well as French doors, for natural light, views, and access to the side yard
RELATED
- Home Designs Offering Outdoor Living Opportunities on Smaller Lots
- Design Solutions for Overlooked or Challenging Infill Housing Sites
- Design Ideas for Outdoor Living on Small Lots
1905 Byron Street
ARCHITECT: Dahlin Architecture | Planning | Interiors, [email protected], 925.251.7200
DIMENSIONS: Width: 45 feet / Depth: 86 feet / Total built area: 3,297 sf
Photo: Tour Space; site/floor plans: Dahlin Architecture | Planning | Interiors
Just minutes from downtown in a charming Palo Alto, Calif., neighborhood, this two-story, four-bedroom home blends Modern Farmhouse style with privacy-focused features on a small corner lot.
The site is suited to a large wrap-around front porch, which also is accessible to the home office, while an open-concept floor plan extends to a rear lanai through folding glass doors that maximize the rear yard’s usability.
An attached accessory dwelling unit (ADU) at the back of the home has a separate entrance, providing complete privacy from the main house, but the ADU also shares the lanai and adjacent outdoor living spaces.
A. The wraparound porch oriented to the street corner, along with the garage aligned with its neighbor, enhance privacy for both homes
B. Second-floor windows have higher sills to preserve privacy from neighboring homes and yards
C. ADU oriented parallel to property line of adjacent neighbor to create privacy for the rear yard
D. ADU private entry and gated walkway along one side. Main house and ADU both have access to yard for more flexibility for different living arrangements
E. Smaller second-floor footprint helps preserve privacy and natural light for adjacent homes
F. Landscaping frames the private outdoor space. A side fence is pulled back so the front porch activates the street corner and delineates public/private space
Cottages, Plan 2
DESIGNER: Seth Hart, DTJ Design, [email protected], 303.443.7533
DIMENSIONS: Width: 30 feet / Depth: 85 feet / Living area: 2,413 sf
Narrow, alley-loaded homes present fantastic opportunities for distinctive floor plans and living arrangements while also offering great curb appeal. Even so, outdoor living and privacy require special consideration because these homes primarily live to the side rather than the rear.
To achieve greater privacy, the design designates active and passive sides of the home and increases the setback on the active side while using smaller and fewer windows on the passive side.
This home’s floor plan positions closets, stairs, and the powder room on the passive or “blank” side elevation, allowing living rooms and bedrooms to enjoy larger windows and greater separation on the active side.
A. Additional space given to side setback allows for more privacy, expanded outdoor living, and a fence between homes
B. Living spaces, bedrooms, and large window groupings are located on the “active” side of the floor plan
C. Fewer and smaller windows on the ”passive” side of the home help create privacy from neighbors
D. Carving out a courtyard from the floor plan admits additional natural light and creates outdoor living opportunities
Narrow Lot Attainable
ARCHITECT: Dawn Michele Evans, AIA, NCARB, [email protected], 407.650.8770
DIMENSIONS: Width: 24 feet / Depth: 88 feet / Living area: main house: 1,866 sf; ADU: 496 sf
Narrow-lot detached single-family homes can be one solution for delivering attainable housing. But can they provide adequate outdoor space?
In this design, separating the main home from the garage and apartment suite above it creates a private outdoor space for a garden, hot tub, play area, or entertaining—whatever the homebuyer wants.
The main home’s covered back porch contains a grill, while the front elevation features a generous covered entry; a full-width covered deck on some elevations provides additional opportunities for outdoor living.
A. Private rear yard created by a detached garage/apartment
B. Covered rear porch for grill also functions as family entry to the main home
C. Gates on both sides of the garage and main home provide easy access
D. Covered front porch and deck above extend outdoor living opportunities
