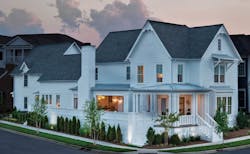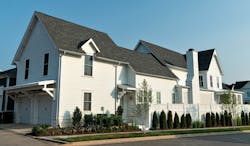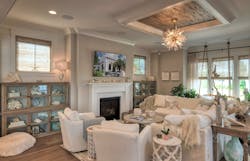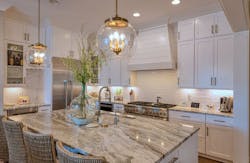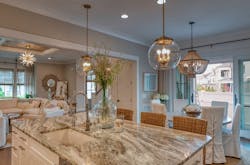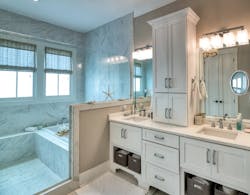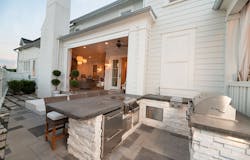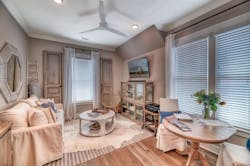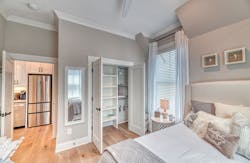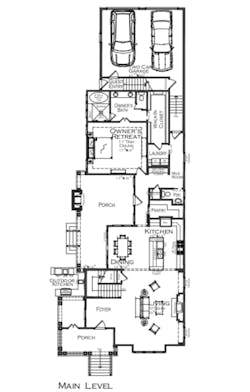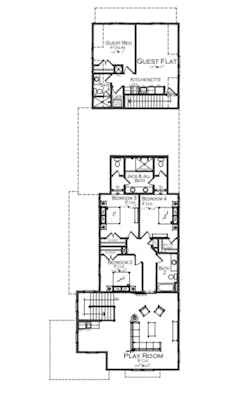Coastal Farmhouse in Berry Farms, Silver, Single-Family, Over 3,100 sf
Coastal Farmhouse in Berry Farms
Franklin, Tenn.
Entrant/Designer: Astikon
Builder: Celebration Homes
Developer: Boyle Development
Photographer: Eric Henderson
Size: 3,825 sf
Sales price: $885,221
Hard costs: $145/sf
Local designer Michael Katsaitis says his philosophy is to “create a home where charm and relaxation can come together.” This project, a semi-custom presale, hits that sweet spot.
The clients own a house in Florida and have a recent college graduate who will live with them in their new North Central Tennessee home, so Katsaitis created an urban farmhouse design with a heavy dose of coastal influence. The result is a relaxing beach-cottage getaway in a walkable, close-in suburban community with easy access to a grocery store and restaurants.
The home commands a narrow corner lot, and gables, bump-outs, and other elements address both streets for visual interest; a wraparound front porch to the entry offers a friendly face to passersby. “There’s excellent attention to detail and a restrained use of materials,” commented one judge, “as well as wonderful scale and sense of proportion.”
Along one side, a wood-slat fence sits atop a white-brick retaining wall that offers privacy for a narrow courtyard, which is the primary outdoor living space on the tight parcel and is outfitted with a U-shaped outdoor kitchen and some bar seating. There’s also a guest cottage above the garage with a separate entrance. “It’s almost two homes in one,” Katsaitis says.
Inside, the main level’s open floor plan, white shiplap walls, and light wood tray ceiling create the perfect backdrop for the client’s cream and white furnishings and coastal décor. There’s a semi-gourmet kitchen (ideal for the returning child, a chef) with ample storage, a large island, and an eating area that opens onto a clever “through” porch and the courtyard beyond. —Stacey Freed
First-floor plan
Second-floor plan
