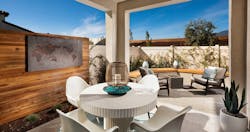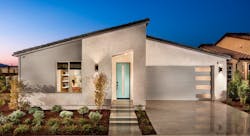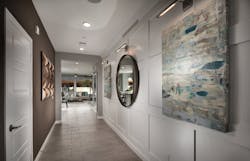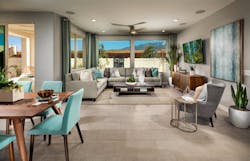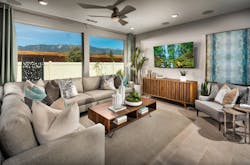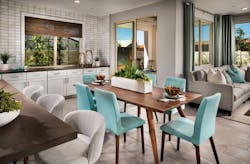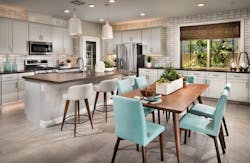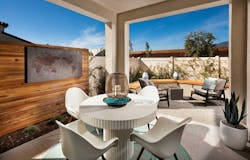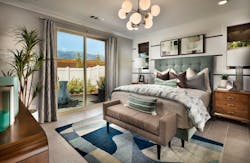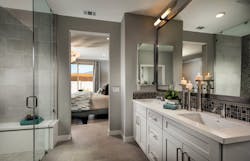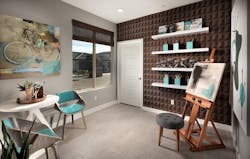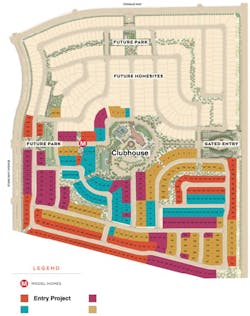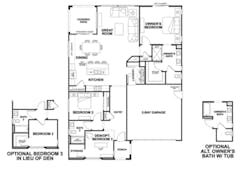Vita, Plan 3, Silver, Single-Family Production, Under 2,000 sf
Vita, Plan 3
Beaumont, Calif.
Entrant/Architect: Bassenian Lagoni Architects
Builder/Developer: Pardee Homes
Interior Designer: AI Design
Photographer: Christopher Mayer Photography
Size: 1,682 sf
Sales price: From $333,000
Hard costs: Not provided
With a scenic, high-desert backdrop, homeowners in this upscale 55-plus community enjoy lounging outdoors and taking in the view from both inside and outside. This compact 1,682-square-foot unit lives bigger than its footprint, thanks largely to extensive windows and patio doors in the main living space.
The floor plan helps to accentuate this dramatic backdrop. “A lot of times in these size homes you get a narrow entry corridor,” says Matt Sauls, VP of marketing and product development for builder Pardee Homes. Not here. “As you enter, you can see all the way to the back to the great room, which has a lot of glass,” Sauls says.
Sauls also notes that the windows are a foot deeper and a foot wider than those in homes built by the competition—an added cost the builder was willing to pay. “Sunshine is so important for that indoor/outdoor connection,” he says. “It’s what buyers really want.”
The new century modern motif of the Vitra plan and its brethren is distinctive for the region, Sauls says, creating both a marketing draw and a design challenge. “Modern elevations are more extensive because of the rooflines,” Sauls explains. “So, we needed to be more disciplined from a build-cost standpoint.”
Tight coordination among the building team helped shave costs. For example, plumbing runs were laid out as efficiently as possible to reduce the size of a few structural elements, making construction more economical.
Given the target buyer, the floor plan also provides generous space around kitchen islands, making it easier for those in wheelchairs or walkers to get around, and abundant indoor lighting serves the needs of seniors' declining vision as they age in place. —Peter Fabris
