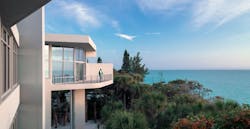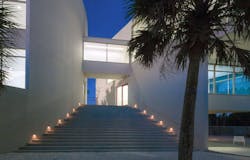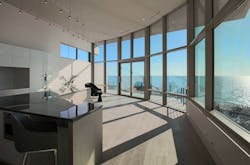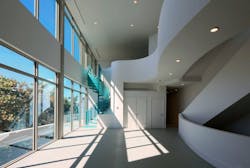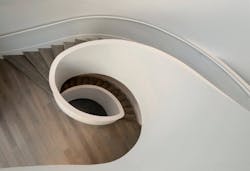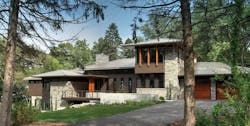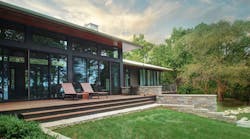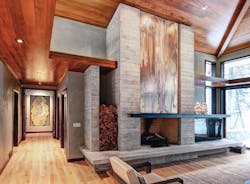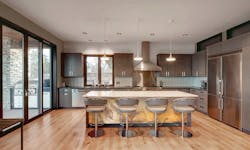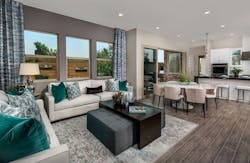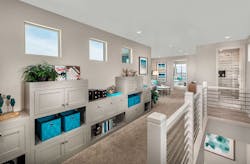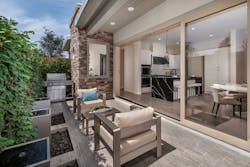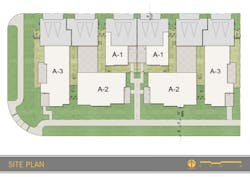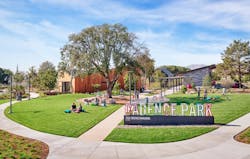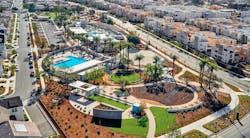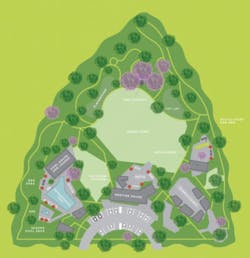Honorable Mention, Custom Home
Private Residence
Casey Key, Fla.
Entrant/Designer: Michael K. Walker & Associates
Photographer: Design Spur
Size: 5,976 sf
Sales price: N/A
Hard costs, excluding land: Confidential
Designed for an empty-nester couple as their future retirement residence, this single-family home (shown above, lead image) rests on a narrow barrier island, requiring the architecture and construction to meet rigorous wind mitigation standards for coastal buildings.
“This was a great project for us, with a few tough logistical challenges,” says architect Michael K. Walker of Sarasota, Fla., such as a tight site, numerous jurisdictional coastal and environmental setback lines, and proximity of overhead primary power lines, which had to be relocated during construction.
The orientation of the building provides no windows on the roadside, creating privacy for the primary living areas while providing for the unobstructed sweeping views along the coastline of the Gulf of Mexico on the opposite side of the building.
Judges praised the design for its creativity and sculptural quality. “The sustainable construction details are impressive, and the staircase is amazing,” said one judge. “A truly stunning home.” —Michele Lerner
Honorable Mention, Custom Home
Shorecliff Residence
Mequon, Wis.
Entrant/Designers: Racinowski Design Studio
Builder/Developer: John Sauermilch, Jr. Contractor
Photographer: Justin Racinowski
Size: 3,500 sf
Construction costs: $2 million
Three bluff-top acres presented local architect Justin Racinowski with a challenge, as setbacks, a downward slope toward a ravine, and frontage on Lake Michigan restricted the buildable footprint.
The solution was a floor plan oriented lengthwise along the water. The building massing steps down to follow the slope of the land, allowing for a dramatic cantilevered bridge to the entry. The second floor is positioned on the highest point of the site to maximize views.
Although modernist principles shaped the design, warm, accessible materials, including wood from a linden tree on the site, result in the modern Prairie aesthetic the owners desired. Elements throughout reflect the homeowners' love of Eastern culture.
The living room fireplace was constructed of board-formed concrete and features a 10-foot-tall mirrored glass panel painted using a silvering technique to create an iridescent bronze finish. “A great mix of materials and an efficient floor plan,” commented one judge. “I love the bridge connection.”
“In the end, the small footprint made the project as interesting and fun as it could have been,” Racinowski says. —Camilla McLaughlin
Honorable Mention, Multifamily
Prado at Cadence Park
Irvine, Calif.
Entrant/Designer: Dahlin Group Architecture Planning
Builder/Developer: KB Home
Interior Designer: Triomphe Design Group
Photographer: Applied Photography
Size: Units range from 1,733 to 2,766 sf
Sales price: From $759,880
Hard costs, excluding land: Withheld by client
This multifamily project, lauded by the judges for its creative site plan and floor plans, emphasizes privacy for residents despite the density of the community, says Ryan White, senior associate and a senior designer with Dahlin Group Architecture Planning, in Pleasanton, Calif.
“The homes were designed as a series of duets that attach at the garages and keep all of the main living spaces detached from adjacent homes,” White says. The result gives the appearance of detached homes and eschews party walls between neighboring living spaces, per conventional attached and townhome design. —Michele Lerner
Honorable Mention, New Community
The Great Park at Great Park Neighborhoods
Irvine, Calif.
Entrant/Developer: FivePoint
Designer: Various
Photographer: Damian Tsutsumida, Tsutsumida Pictures
Size: 654 sf – 4,585 sf/diverse detached and attached product types
Sales price: $400,000s to $1.9 million / active projects
Hard costs, excluding land: $110 per sf
Conceived as a collection of parks surrounded by homes, Great Park Neighborhoods provides a wealth of recreational opportunities for residents of the planned 9,500-home community. As if to emphasize that point, each homeowner receives an orange bicycle branded with the master plan’s name at closing.
“You’ll see these bikes at neighborhood schools and grocery stores,” says Jann Rowe, VP of marketing for FivePoint, the developer. Miles of paved trails, including a pedestrian bridge over a six-lane thoroughfare, allow residents to travel throughout the development, a former Marine Corps air base, without traversing major roadways.
Trails lead to the heart of the property—the Great Park—a municipal amenity with numerous playing fields, including a soccer stadium and a practice facility for the National Hockey League’s Anaheim Ducks.
The park has something for everybody—a performance space, toddler playground, farmers market, a carousel, and more. A 12,000-seat amphitheater graces the southern end of the property, close to the Irvine rail station. These features, along with two public K-8 schools and a high school embedded within the master plan, and a business park on the southern flank, make it a true community activity hub. “It’s an outstanding park,” commented one judge. “A great use of public green space and beautiful amenities,” said another.
During site preparation, says Rowe, dozens of mature trees were removed and carefully crated for transplanting within the neighborhoods to “establish a sense of permanency to the development that you wouldn’t get from small saplings.” —Peter Fabris
