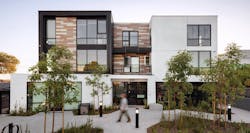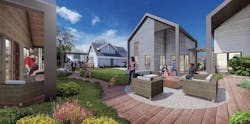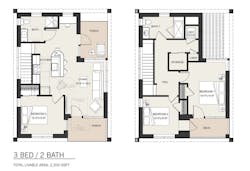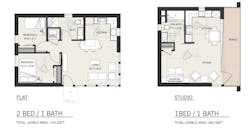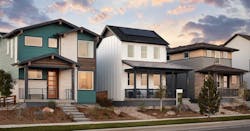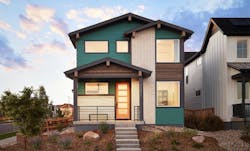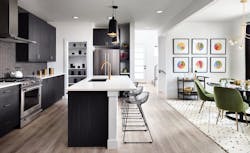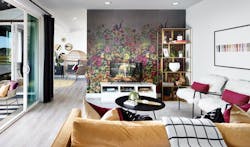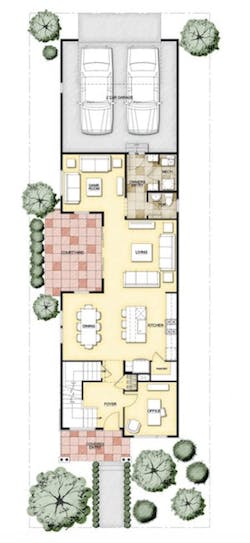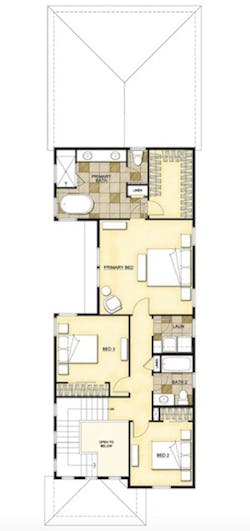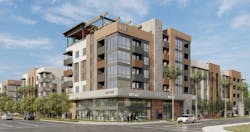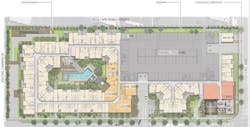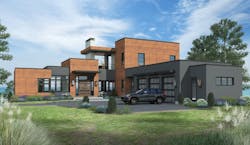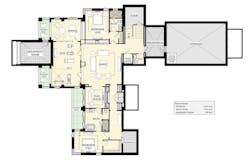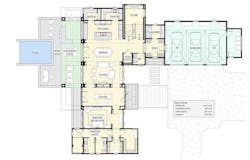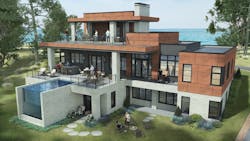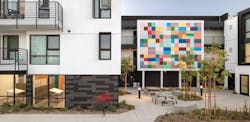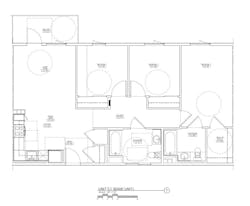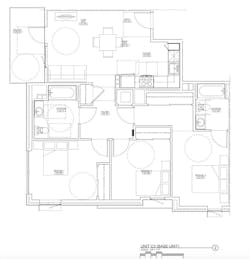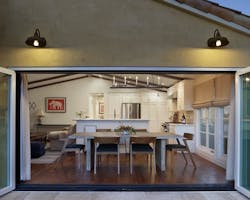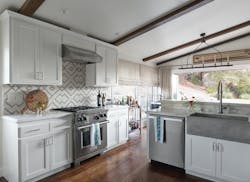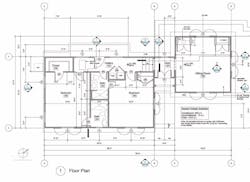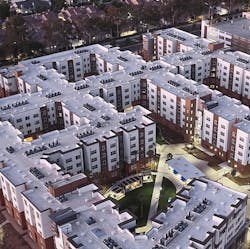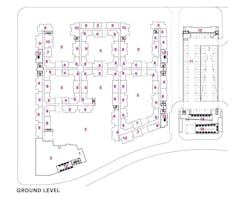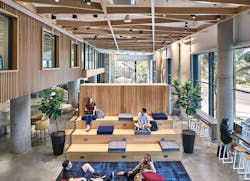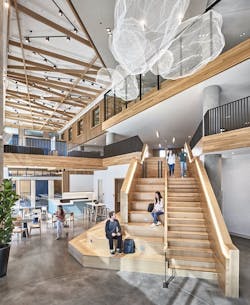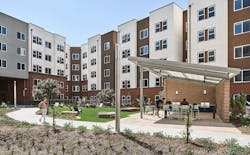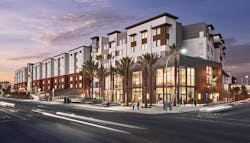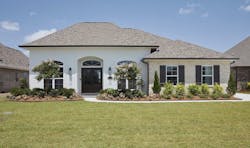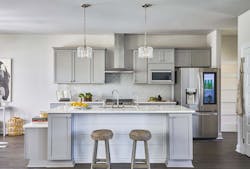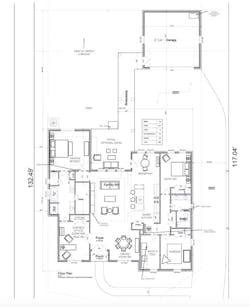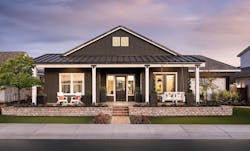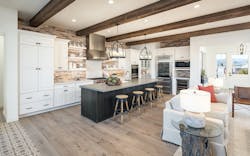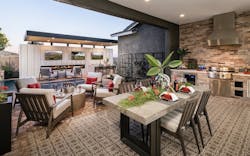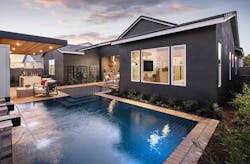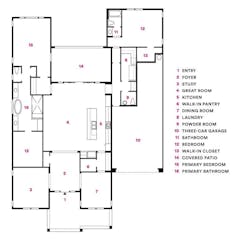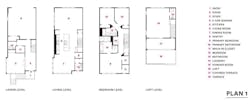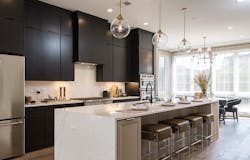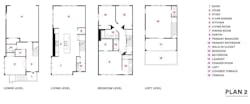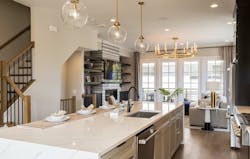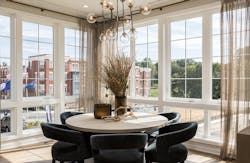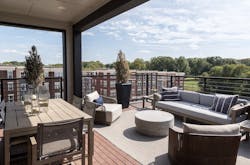Best of BALA 2020
This extended version of the article that appeared in the January 2021 issue of Pro Builder features additional images and floor plans of the winning projects.
BALA winners will be formally announced at a virtual ceremony on Feb. 25, 2021, and posted on bestinamericanliving.com.
The Link
The Game Changer
The Link’s modular, accessible homes strive to fulfill four key objectives: transferability, affordability, accessibility, and respect for the neighborhood. By removing physical barriers, the designers believe residents will be able to create more ties to one another economically, socially, and multigenerationally.
Floor plans include two-story homes, bungalows, flats, and studios, with homes physically connected through elevated pathways that meet at the central community garden. The pathways begin at street level and feature ramps that provide access to the porches and patios of other homes. The interior community garden is one of the development’s unique features, and home exteriors mimic the scale of nearby homes and the surrounding neighborhood.
Lots measure 40 feet by 120 feet, with a density of 27 units per acre. Three families per lot is suggested, but each lot can accommodate up to four families. Because of the different lot configurations offered, the design team envisions The Link’s designs being transferable to a range of other locations.
Location: Cleveland
Architect/designer: Dahlin Group Architecture | Planning
2020 BALA Judges
- David O’Sullivan, AIA, O’Sullivan Architects (chair)
- Allison B. Paul, AIA, LEED AP, NCARB, Lessard Design (vice chair)
- Kathy Browning, MIRM, CMP, CGP, Design Consultants
- David L. Copenhaver, AIA, NCARB, BSB Design
- Don Dabbert, Dabbert Custom Homes
- Ryan Decker, NCARB, Bassenian Lagoni
- Nigel F. Maynard, Custom Builder/SGC Horizon
- Chris Moore, DTJ Design
- Kate Pourhassanian, HRI Design
Click to see a first look at the 2020 BALA winners.
Painted Prairie
Detached Home 2,001 – 2,500 square feet, Built for Sale
For this single-family production home—one of several in a group of narrow-lot, alley-loaded houses—the designers faced the challenge of providing ample outdoor space. They opted to carve out a section of the home’s footprint to create an 8-by-15-foot covered porch, in addition to a side courtyard.
The courtyard is the home’s center point and ensures ample daylight for the dining, living, and flex rooms, as well as providing the primary bedroom with a view. The narrow lot was also inspiration for interesting elevations featuring mid-century modern styling that shifts dramatically depending on the onlooker’s perspective.
BALA judges applauded the home’s efficient floor plan and statement stairwell. Enclosed by modern black railings, the stair contrasts with the home’s light interiors while tying in with other dark accents throughout the home and the strong linear details that characterize the elevation.
Location: Aurora, Colo.
Architect/designer: DTJ Design
Builder: McStain Neighborhoods
Photographer: Eric Lucero Photography
VRV
On-the-Boards, Multifamily Project
The challenge for the VRV project was threefold: to create the city’s first high-density luxury apartment community in a former strip mall, attract new resident demographics to the city, and to artfully integrate the building into the existing cityscape.
The use of clean lines and simple materials creates a timeless aesthetic, while the modern facade is intended to appeal to young professionals. The choice of materials helps to highlight the building’s varied massing, which also mitigates the structure’s height so it blends in more effectively with its surroundings. Although the building encompasses 558,269 square feet and includes a total of 300 units, its height is kept to five stories.
Enclosed within VRV are pool decks and courtyards, which are also accessible through the building’s open-air clubroom. A first-floor retail plaza helps maximize the site’s amenities.
Location: Stanton, Calif.
Architect/designer: AO Architects
Builder: Johnstone Moyer
Developer: Bonanni Development
Kimpton
On-the-Boards, Single-Family Production Home
The Kimpton’s exterior seems to grow from its sloping lot, providing a uniquely asymmetrical elevation and an organic touch to an ultra-modern home. From the front entrance, it appears to be a single-story house with a distinctive roof deck, but as you move toward the rear, the structure extends in height and doubles in size, with a full, walk-out lower level.
Facing Lake Michigan, the home’s modern yet woodsy flair contrasts with the sandy beach nearby. Paired with corrugated steel siding and concrete, the exterior features rectangular panels that will patina over time. These materials create an exterior palette of varied textures and hues that add diversity to the home’s sleek, geometric silhouette.
Windows punctuate the building’s skin and are deliberately placed to provide residents with views straight to the lake or out to the backyard.
The home’s rear features a three-tiered outdoor space that includes an outdoor kitchen and dining area, patios, a fireplace, shuffleboard court, and a glass-front, naturally heated infinity pool.
Location: Holland, Mich.
Architect/designer: Visbeen Architects
Carson Arts Colony
Affordable Multifamily
The Carson Arts Colony project focuses on creating affordable live/work space for artists and their families in the suburbs of Los Angeles. Neighbors were concerned the development of this multistory, multifamily building would impede on their privacy. In response, the designers focused on orienting units away from neighboring homes and using trees to create privacy screens.
But proximity to neighboring single-family homes wasn’t the project’s only challenge: Fire department and parking requirements left the design/build team with a long, narrow site and limited usable space. To avoid the perception of an elongated, repetitive building, the designers chose to standardize units for efficiency, configure the buildings into different shapes, and explore various orientations.
For the exteriors, a standard palette of materials used in a variety of ways helps to tie the community project together without it appearing monolithic. The design’s multiple courtyards are used to provide outdoor work areas, a sculpture garden, and gathering space, while also helping to break up the building’s mass.
Location: Carson, Calif.
Architect/designer: Y&M Architects
Builder: Angeles Contractor
Developer: Meta Housing
Interior designer: JAG Interiors
Photographer: Panic Studio L.A.
Silverado Guesthouse
Accessory Dwelling Unit
After the devastation wrought by Sonoma County’s wildfires in 2017, the owners of the fire-ravaged guest and caretaker houses on this property sought a design built within the same footprint as the original units that mimics the Spanish Colonial style of the unscathed, historical family home.
The new 995-square-foot guest house features two bedrooms, a sitting room, two marble-drenched baths, and a kitchen. While the exterior features historical details that take their cue from the existing home, the interior features a modern farmhouse design with a vaulted ceiling.
The open-concept main gathering area opens to the outdoors via expansive accordion doors. The judges noted the layout’s compartmentalized design, which clearly separates gathering spaces from bedrooms.
Due to the project’s relatively remote location, the bulk of the materials had to be brought onto the jobsite using off-road vehicles and cranes. The finishing touch: The original guest house featured a classic bell, which also fell victim to the wildfire. The new guest house design includes a restored version of the bell.
Location: Healdsburg, Calif.
Architect/designer: Taylor Lombardo Architects
Builder: FORMA Construction
Photographer: Paul Dyer Photography
Plaza Verde
Student Housing
Plaza Verde is the first net-zero energy rated student housing development of its kind. It also effectively bridges styles from nearby residential neighborhoods and the architecture of The University of California, Irvine, campus through the creative use of color and materials.
Inside, natural wood paneling and beams are juxtaposed with concrete structural columns and walls to provide warmth and artful touches to the buildings’ different tiers, ceiling, and stairwells.
While its main purpose is to house students, Plaza Verde also contains classrooms on one level of its community center. Students have access to seven courtyards and various indoor lounges, a community center, and a recreation center.
Location: Irvine, Calif.
Architect/Designer: KTGY Architecture + Planning
Developer: American Campus Communities
Interior Designer: CRA Design
Photographer: Creative Noodle
WWYW Home
Healthy Home
For this Wellness Within Your Walls (WWYW)-certified project, the design team sought to deliver an affordable, high-performance single-family home for the widest possible socioeconomic range of residents, while still offering custom features, from the wood and tile flooring to the cabinetry.
The three-bedroom, two-bath home includes volatile organic compound detection, smart LED lighting, an edible home garden with a dedicated water supply, and air quality controls and water purification systems that exceed code—all for $300,000 to $400,000.
The layout provides multifunctional areas throughout, such as the dining room and dual workspace—a feature in high demand during the pandemic.
Outdoors, the detached garage offers another flex area and provides curb appeal. Judges praised the project for being well thought-out, consistent with its region, and offering impressive features for the price.
Location: Luling, La.
Designer/builder: Reve
Green verifier: Baum Environmental Group
Interior designer: Grace Kaynor Designs
Photographer: Sara Essex Bradley Photography
Sterling Grove – The St. Helena
Detached Home 2,501 – 3,000 square feet, Built for Sale
Located on what was once a working farm, this home’s farmhouse-inspired facade reflects that heritage. The front elevation provides a preview of the home’s interior, with a natural brick path leading to a simple yet elegant facade and welcoming, full-width front porch. The home’s striking exterior contrasts dark siding and roofing with white porch posts, window frames, and muntins, and the texture of the natural brick path and garden wall.
Inside, the 2,656-square-foot, single-level home feels like an inverse of the exterior’s dark palette. Crisp white walls dominate, with highlights of dark, wood exposed beams and brick- feature walls.
Having passed through the large foyer, guests and residents enter the open-concept great room and kitchen, then naturally progress to the generous indoor-outdoor covered patio, which features a full outdoor kitchen, pool, outdoor fireplace, bar seating, and multiple televisions, melding seamlessly with the interior via expansive sliding glass doors.
Location: Surprise, Ariz.
Architect/designer: KTGY Architecture + Planning
Builder/developer: Toll Brothers
Interior designer: Design Line Interiors
Photographer: Joshua Caldwell
Valley & Park
Attached Homes/Townhouses, Built for Sale
The use of dark, washed metal accents and black casement windows with red and brown brick gives Valley & Park’s exterior an industrial warehouse look that achieves one of the design team’s primary goals: to bring urban flair to a suburban neighborhood.
Inside, the units are bright, sun-filled, and modern, featuring open-concept floor plans that connect living spaces to the kitchen and walk-in pantry. The lower level has a rear-loaded garage and study, with the kitchen and living spaces on the second floor, and bedrooms on the floor above that. On the fourth floor, there is flex space, and a partially covered terrace providing an outdoor dining and gathering space. Expansive windows bathe the home in natural light.
With the possibility of up to five bedrooms and an entire ground-floor bedroom suite, Valley & Park is ideal for multiple generations living under one roof.
Location: Reston, Va.
Architect/designer: KTGY Architecture + Planning
Builder: Toll Brothers
Photographer: Benjamin C Tankersley Photography
