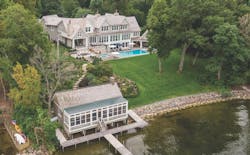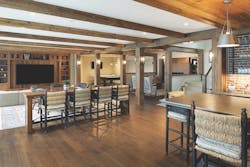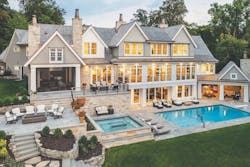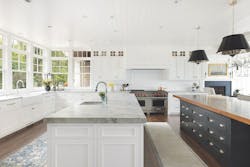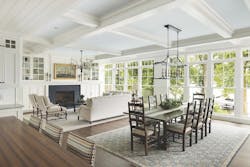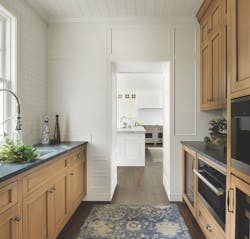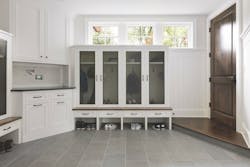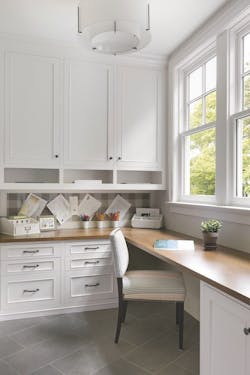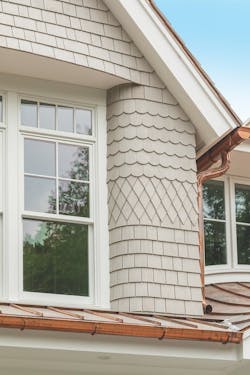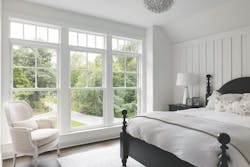Luxury Meets Legacy in a Family-Oriented Lakeside Custom Home
Starting from scratch to design a home for generations to enjoy is a daunting task, but for this custom home on Lake Minnetonka, Minn., the building blocks of inspiration were already in place.
The existing house on the 3.6-acre lakefront lot with 252 feet of shoreline was a teardown, but the accompanying boathouse and gatehouse provided designer Kathryn Alexander and architect Thomas Flint of Alexander Design Group, as well as custom builder John Kraemer of John Kraemer & Sons, with inspiration for a new custom home where the homeowners would be able to welcome their grown children for short or extended stays, and which their grandkids could also enjoy one day.
“The architecture of the gatehouse and boathouse are very similar,” Kraemer says. “Our clients wanted an East Coast lake home feel with nautical design elements, and that really fits with the design of the boathouse.”
The new home’s exterior pairs stone accents with cedar siding, featuring some incredible detailing, and a natural cedar roof to match the boathouse. To brighten up the façade, Kraemer and his team added white enamel-painted millwork, as well as copper accents on the home's window and roof overhangs.
A Custom Home Designed With Entertaining in Mind
Similar to its spacious interiors, Wayzata Bay Coastal’s outdoor living areas are designed for entertaining, maximizing the home’s waterfront access and views of the lake. “The homeowners can walk from the main floor onto a screened porch and out to a patio with prime sunset views,” says Alexander, where they can enjoy a multi-tiered outdoor oasis featuring a hot tub, pool, and indoor/outdoor cabana.
PROJECT SPECS: WAYZATA BAY COASTAL
- Location: Deephaven, Minn.
- Architect: Alexander Design Group, Wayzata, Minn.
- Builder: John Kraemer & Sons, Wayzata
- Interior designer: Redpath Constable Interior Design, Minneapolis
- Size: 11,532 sf
- Beds: 6 + bunk room
- Baths: 8 + 3 half-baths
- Photos: Spacecraft
And when the sun sets on long summer days, this lake home’s expansive layout ensures the fun is far from over. The custom home’s walk-out basement level is designed for entertaining—a must-have for the clients, who host guests year-round.
Wayzata Bay Coastal’s walk-out basement level (above) is built for entertaining, with a full bar, movie room, gaming tables, and a number of additional living areas designed around the homeowners’ hobbies and interests. The tiered outdoor living areas (below) follow the contours of the site, providing multiple lake viewpoints. The extensive space, accessible from the home’s main and lower levels, includes a pool, hot tub, firepit, seating areas, and a covered outdoor kitchen.
“The bottom level of the house is equipped with everything the homeowners could ever need to unwind or to accommodate visitors,” Alexander says, including multiple gaming tables, a bar, media room, home gym, golf simulator, and sauna. “They really never have to leave the house, if they don’t want to.”
Custom Kitchen With Coastal Cues
The kitchen’s double islands (top photo), which don’t always make sense in other homes, work well in Wayzata Bay Coastal to help delineate space and provide more storage. The project’s coastal design cues are evident in the bright living areas, which feature white paneled walls, shiplap and beam ceilings, and deep crown molding. Natural light floods the custom home’s interior, especially along the rear elevation that looks out to the lake. Nowhere is this more evident than in the open-concept living and dining room (above), which features wall-to-wall windows framing lake views.
Just off the main kitchen, designer Kathryn Alexander added a “support” kitchen (top) finished with the same cedar used on the home’s exterior. Her eye for functional design didn’t stop there: The mudroom from the garage (middle) offers multiple storage options, while the entrance to the home’s pocket office (above) features a “hydration station” with an automatic water fountain.
Success With Scale: Balancing Expansiveness and Intimacy
Accommodating all of the client’s must-haves in one single-family home required both Kraemer and Alexander to think big, settling on a footprint that spans 11,532 square feet over three levels. But despite its expansive floor plan, the home is filled with comfortable spaces throughout and strikes a balance between spaces that live large and more intimate living areas meant for connection and relaxation.
It also was a big part of what earned Wayzata Bay Coastal a 2022 Best in American Living Award in the One-of-a-Kind Custom Home Over 8,000 square feet category. “This home is really well scaled,” the judges noted. “The design is broken up in a way that helps retain the warm, traditional aesthetic of the home.”
RELATED
- Custom Home: A Modern Design of Light and Magic
- On-the-Boards Designs for Today's Homebuyer
- Design Excellence: A Selection of Projects From the 2021 Best in American Living Awards
The home’s barrel-vaulted portico entryway (top) is a recurring design element in Alexander’s portfolio, but the home’s finely and whimsically detailed cedar shake siding and custom copper gutters and trim details (middle) pull inspiration from the site’s existing boathouse and the homeowners’ love of nautical East Coast architecture. Abundant floor-to-ceiling windows create bright, airy living spaces, such as the upstairs bedrooms overlooking the motor court (above).
