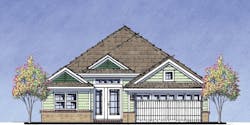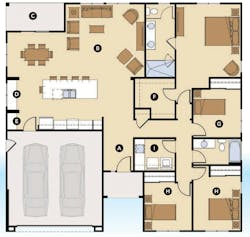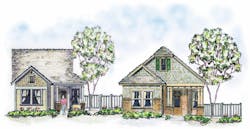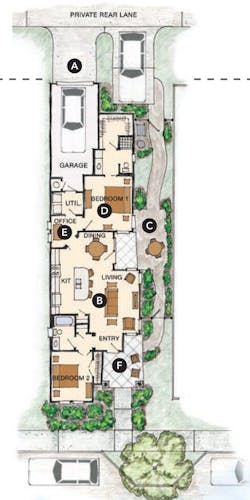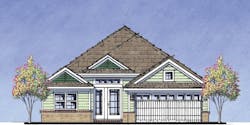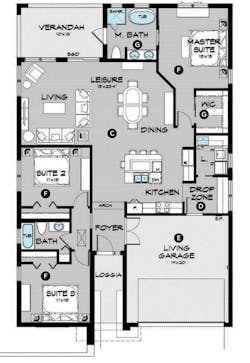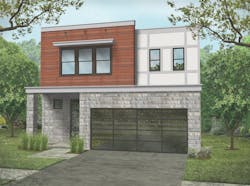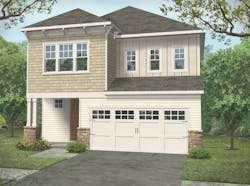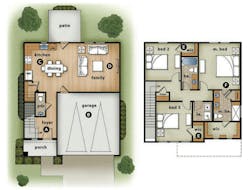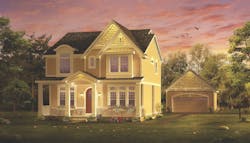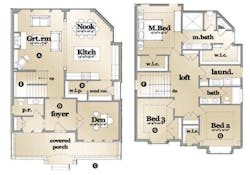Lately you may have noticed an increasing number of articles regarding the shortage of entry-level homes. That’s because it’s a critical issue in home building. Our industry could be compared to a ladder, where the bottom rungs are the first-time buyers, the top is the luxury market, and everything in between is the move-up (or move-down) buyer. If you eliminate those first rungs, the ladder is unstable and will likely come crashing down.
Although we typically consider the starter home as an opportunity for first-time buyers to get a toehold on this housing ladder, many aging Baby Boomers are looking to step down to a smaller, more economical home. So, what’s called a “starter home” potentially becomes the first and perhaps the last home for many of us. The challenge to build efficiently designed and cost-effective houses becomes greater each day with skyrocketing land prices, higher impact fees, and a growing labor shortage. The next few pages will present some innovative and cost-effective design ideas. Let us know if you have any thoughts or solutions regarding this crucial market segment.
(Click images to enlarge)
Fresno
ARCHITECT
Richard Handlen, AIA, LEED AP
EDI International
[email protected]
edi-international.com
415.362.2880
PLAN SIZE
Width: 50 feet
Depth: 48 feet
Living area: 1,800 sf
This four-bedroom, two-bath plan can fit a 60-by-88-foot lot with 20-foot front and rear yards. It’s basically a square shape that allows flexible roof massing to take advantage of different solar collector orientations. As with most starter homes, it also works well for the move-down market.
A. The wide foyer is roomy enough for a hall table or coat tree and boot bench
B. A jumbo kitchen island overlooking the great room is the focus of family activity
C. A covered porch tucks under the main roof, tying indoor and outdoor living spaces together. It can be enclosed as a screened or sun porch
D. The window seat adjacent to the kitchen encourages conversation with the cook
E. There’s direct access from the garage to the kitchen, with a niche convenient for shoe and coat storage
F. The master suite has an oversize walk-in closet. A glass-enclosed water closet allows natural light to flood the rest of the bathroom. The tub has been omitted in favor of an oversize shower
G. The fourth bedroom can function as a den, retreat, exercise space, or children’s playroom. It can be left open to the hallway or connected to the master suite
H. Two secondary bedrooms face the front of the house
I. Not your standard traffic zone, the laundry is a dead-end space large enough for a counter and optional sink
The Wuthrich
DESIGNER
Larry W. Garnett, FAIBD
larrygarnett@larrygarnett
designs.com
larrygarnettdesigns.com
254.205.2597
PLAN SIZE
Width: 22 feet, 8 inches
Depth: 77 feet, 8 inches
Living area: 1,100 sf
In many homes, the two-car garage consumes more square footage than two bedrooms. This attached space for our automobiles actually costs almost as much as living space; the only difference is the lack of air conditioning and finished flooring. As we struggle to control the costs of designing and building starter homes, it seems logical to consider replacing at least one of the car spaces with living area. This 1,100-square-foot home offers a one-car garage along with a dedicated uncovered space for a second car. Shifting the garage area to living space results in a spacious two-bedroom home with a small footprint.
A. A single-car garage (11 by 22 feet) and an open parking area provide space for two automobiles
B. The open concept floor plan allows for views from the kitchen, dining, and living areas to the side courtyard
C. Private side courtyard
D. Split bedroom locations offer privacy
E. An office alcove has space for a small desk, with clerestory windows above for plenty of natural light
F. The front porch extends the living space outdoors and becomes a neighbor-friendly feature, encouraging interaction with sidewalk passersby
Smart Start Home, Traditional Or Modern
ARCHITECT
Donald F. Evans, AIA
The Evans Group
[email protected]
theevansgroup.com
407.650.8770
PLAN SIZE
Width: 40 feet
Depth: 60 feet
Living area: 1,755 sf
Today’s first-time buyer is looking to purchase a home that is within their budget, is maintainable given their lifestyle, and that can grow with them. This three-bedroom home with an open floor plan hits that check list. What’s more, the floor plan doesn’t determine the exterior styling. We designed this home with modern and traditional elevations. Pick one, depending on your market.
A. Traditional elevation (first house shown) with a stone base, brick trim, lap siding, and shutter details
B. Modern elevation (second house shown) with stone and siding accents at the entry; stucco; metal roof; and frosted-glass garage door
C. Open grand room plan with gourmet kitchen island, dining room, and living room with views of the covered verandah and backyard
D. Drop zone entry from the living garage has a separate laundry room. A “living garage” is a space that can be used by the family for whatever their purpose by simply backing the cars out
E. With today’s through-the-wall electric A/C units, garage floor finishes and frosted glass garage doors, the living-garage space adds square footage
F. Every bedroom can accommodate a king-size bed
G. The split plan is designed for privacy. The master suite at the rear of the home has a large walk-in closet, freestanding tub, glass shower, and dual vanities
The Lumina
DESIGNERS
GMD Design Group
Scott Gardner, AIA
[email protected]
919.320.3022
Donnie McGrath
donnie@gmddesigngroupcom
770.375.7351
PLAN SIZE
Width: 30 feet
Depth: 35 feet
Living area: 1,473 sf
This starter home is designed to achieve the perfect balance between livability and construction cost. All the floor framing runs in the same direction for the entire house, and it bears upon a wall running through the center of the home. The minimal breaks in the plan occur only on the front elevation to create breaks in the massing. This home is illustrated with both mid-century modern and Craftsman elevations to show the varied looks that can be achieved with the same floor plan.
A. Spacious and inviting entry foyer creates a strong first impression
B. Two-car garage
C. Efficient kitchen layout minimizes cost
D. Living space is open to adjacent rooms
E. Walk-in closets for secondary bedrooms
F. Generous master suite and bath
Lois
ARCHITECT
Todd Hallett, AIA, CAPS
TK Design & Associates
[email protected]
tkhomedesign.com
248.446.1960
PLAN SIZE
Width: 31 feet, 4 inches
Depth: 44 feet, 4 inches
Living area: 2,251 sf
Getting started on the path to homeownership can be tough. Most first-time buyers are juggling a tight budget, a young family, and possibly student loans. The first-time buyer design should be efficient to build, current in design, and marketable. The home must provide thoughtful amenities that make the buyer’s life just a bit easier.
A. Great room appears larger than its actual dimensions, thanks to the open stairway, which provides visual space
B. Large pantry offers ample storage
C. Narrow plan form allows home to fit on small lots
D. The massing of the plan allows for simplified, efficient construction without compromising drama
E. The stairway is central to the home. This accomplishes two goals: great visual effect and efficient planning with limited circulation space
F. Central stair minimizes circulation space and allows for a loft
G. Secondary bedrooms are separate from the master, yet still close enough for checking in on young children
