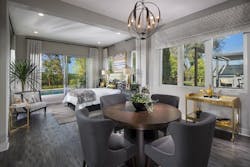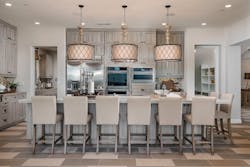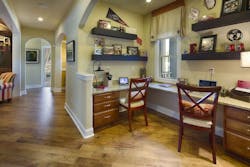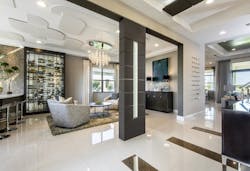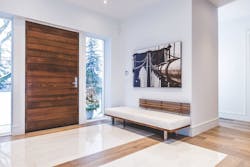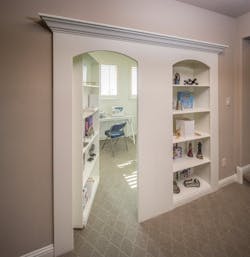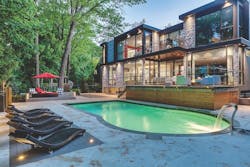Production Home Builders Let Buyers Have It Their Way
Production builders that offer homes in the higher price ranges tend to be of two minds when it comes to customization for upscale product. They can upgrade the home to the fullest, leaving only minimal selections for the buyer to make, or offer more of a semi-custom experience, where buyers can feel as if they’re designing their home from the ground up.
“We tend to build a lot slower than the publics,” says Melissa Hazlett, vice president of sales and marketing for Baldwin & Sons in San Diego. The homes range from 3,800 to 5,000 square feet and sell for, on average, $1.7 million. Baldwin’s customers come from its base in Southern California, stretching from Los Angeles to San Diego. Hazlett estimates that its buyers spend, on average, between $150,000 and $200,000 to customize their new homes.
To prevent customization from becoming a logistical nightmare, Baldwin starts early. “Depending on how much time we have, I like to release our phases 60 days prior to pouring the slab,” Hazlett says. “Once a buyer is on contract, there are three stages at which they can customize. Stage 1 is prior to slab; Stage 2 is after drywall; and Stage 3 is countertops and flooring. That’s three separate appointments.” She has taught her 20-person sales staff to set expectations up front with buyers and emphasize the importance of adhering to cutoff dates.
An optional supersized kitchen offered by Baldwin & Sons has an 11-by-5-foot island. Photo: Cynthia Hays/Image Masters
ROOMS FLEX THEIR MUSCLES
The most often-requested change that Baldwin buyers make is a room conversion, says Hazlett. They’ll use the third bay of a three-car garage to expand the kitchen or create extra storage, or they’ll convert a bonus room to a bedroom.
Mixing two different materials in the kitchen is popular, along with full-wall backsplashes and elaborate lighting packages. “Our average kitchen island is 4 feet long and 2 feet wide,” Hazlett says. “Buyers can enlarge it to 11 feet long and 5 feet wide.”
Baldwin offers a California Room option that customers often embrace, upgrading the space with fireplaces, outdoor kitchens, and flat-screen TVs. The master bathroom is regarded as adult escape space and is tricked out accordingly—heated floors, oversize showers, and towel warmers being a few of the options.
The customization program clearly works for Baldwin. At The Oaks at Portola Hills, five phases have been released to date and there have been only two cancellations, says Hazlett. “That’s a 97 percent capture rate,” she notes.
On-your-lot builder Schumacher Homes finds that the pocket office is a popular upgrade. Photo: Courtesy Schumacher Homes
BIG ISLANDS AND PREP KITCHENS
Schumacher Homes, an on-your-lot builder headquartered in Canton, Ohio, encourages customers to start with one of its portfolio plans “because that typically is the best value for them,” says Mary Becker, vice president of sales and marketing. “But we allow quite a bit of customization.”
Schumacher’s in-house CAD department produces a new version of the plan customized to the buyer’s wishes. “Then we do a lot walk and see if any further changes are required,” Becker says.
Even though the builder’s kitchens are already quite large, some customers want them even bigger. Oversized islands and pantries are among the top requested kitchen alterations. A newer trend, the prep kitchen, also known as the second, or “messy” kitchen, has begun popping up in Schumacher’s markets. The builder is opening a new model in Akron, Ohio, that has this feature. “Buyers like having a place for a second refrigerator,” she says. Where storage is concerned, the “Costco room” is still alive and well, according to Becker.
The open, airy entry of Kolter Homes’ Chagall model leads to a lounge-like club room featuring a functional bar area with a wine display. Photo: Studio KW Photography
And, she adds, “We’re a certified aging-in-place specialist (CAPS) and often modify plans accordingly, with wider hallways and zero-step thresholds.”
That’s not all. Schumacher buyers have shown a preference for architectural elements such as ceiling details, wood trusses, and special wall finishes such as reclaimed wood or a mix of wood and shiplap. Modern farmhouse details, such as black-framed windows, continue to grow in popularity.
CARVING OUT MORE SPACE
For its upper-end homes, which reach around 5,000 square feet and sell for up to $2 million, Kolter Homes in West Palm Beach, Fla., offers a range of choices for reconfiguring plans and enlarging space, from adding a casita to creating main-floor bedroom suites to accommodate multigenerational households. Marc Friedman, Kolter’s VP of sales and marketing, says one frequently requested option is a media room or “man cave” above the garage, plus an additional bedroom. That adds 800 square feet of living space, Friedman says.
Extended covered patios are popular, as well as the conversion of a den to an extra bedroom. Buyers typically spend $70,000 on structural options, Friedman says, and all plan changes are handled in-house.
To maintain control of the customizing process, Kolter provides customers with pre-planned options. Prospective buyers can select the options online via interactive floor plans, then submit them to the builder to be priced out—an especially useful tool for out-of-state buyers, Friedman says.
In Toronto, Barroso Homes buyers often upgrade their smart-home technology to include more sophisticated surveillance systems. Photo: Courtesy Barroso Homes
SETTING BOUNDARIES
Because customization doesn’t mean “the sky’s the limit,” every builder has to set some boundaries. Houston-based Trendmaker Homes has a general rule that buyers cannot make any changes to the slab, the roof, or the plumbing.
“We have an extensive plan-review meeting where buyers can add many options,” says Trendmaker president Will Holder. The most selected option, says Holder, is the media room, but fifth bedrooms, game-room conversions, extended or additional garages, extended patios, and outdoor kitchens
are also popular. “For those buyers who must redraw [their plans], we have the Avanti custom-home program. It allows a lot of flexibility, but very few buyers choose to go in that direction as it requires a nonrefundable fee and simply costs more overall.” Trendmaker’s average sales price in 2017 was $439,000, with an average square footage of 3,726.
Using specialized software, the builder created a list of pre-drawn, pre-priced options. “They make the margin every time,” says Holder. Popular among buyers are keyless entries; dual showerheads in the master bath; and hidden rooms that can be used for anything from storage and hobbies to children’s play spaces.
INCREASING OUTDOOR SPACE
Olvera, an 84-unit project in the master-planned community of Pacific Highlands Ranch in San Diego, is designed for growing families. Buyers of the 3,200- to 3,600-square-foot homes used to have only limited options such as cabinetry, flooring, fixtures, and appliances, but now they can add such niceties as a casita in the back yard, a prep kitchen, and a Juliet balcony or a covered deck off the master bedroom.
The hidden room is a hot item for Trendmaker Homes buyers, who find many uses for it including extra storage, hobbies, and a children's play space. Photo: Courtesy Trendmaker Homes
The unusually deep side yards at Olvera foster an appealing indoor/outdoor lifestyle, says Jimmy Ayala, president of the San Diego division of Pardee Homes. “These homes sell at around the $1.4 million price point,” Ayala says.
Pardee developed a predetermined options list using data provided by the builder’s purchasing and sales departments. “The first discussion our new-home advisors have with customers is about standard features versus upgrades,” says Ayala. Certain structural changes are allowed, along the lines of an extra bedroom or the GenSmart Suite, an extremely popular option for multigenerational families. The GenSmart Suite is a home within a home: bedroom, bathroom, wet bar, separate living and dining areas, and a private entrance.
As the nucleus of the home, the kitchen gets a lot of tweaking with such features as additional countertops, larger islands, and upgraded faucets.
Ayala estimates that Olvera buyers spend an average of $75,000 on customization. At Almeria, another Pardee project soon to open across the street, options will include “super” kitchens that are 360 feet larger; dual islands; and garages that fit two cars plus a third tandem bay.
Toronto-based Barroso Homes helps customers develop a home-automation package suited to their lifestyle. Add-ons might include controls for the pool and hot tub, in-floor heating, and window treatments. Photo: Courtesy Barroso Homes
Technology, the Invisible Upgrade
Smart-home features involve upgrades and options that are out of immediate sight, but they’re just as much a part of the customization process as craft rooms and supersized kitchen islands. Toronto-based Barroso Homes creates a custom home-automation package for each of its homes, which range from 5,500 to 8,500 square feet.
“Every new home we build has some sort of central wiring closet designed to accommodate the main distribution components,” says Rose Barroso, president. “Today, more and more people are demanding a range of lifestyle solutions to complete an overall vision for the modern home.”
While clients may initially be hesitant to commit to anything beyond basic lighting, climate, and audio, Barroso says they become interested in enhancements once the installation begins. Popular add-ons include surveillance cameras; pool and hot-tub controls; a video matrix; a more extensive multi-room audio component; and automated yard irrigation. “The most recent and interesting request was to tie the hot-water circulation into the home’s automation system,” she says. —S.B.
