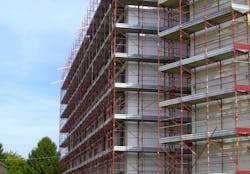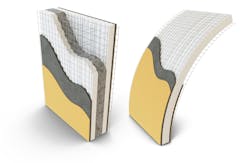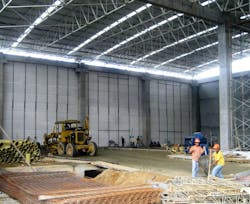Styrofoam. Often used to hold gas station soda and break room coffee, it’s sometimes seen as a product of the past. But as it turns out, there may be bigger opportunities for the polystyrene foam to benefit our daily lives—and it comes in the form of building homes.
Vero Building Systems, a building materials manufacturing company, has begun production of its lightweight structural concrete insulated panels (SCIP). The SCIP system is composed of three main materials: steel, concrete, and expanded polystyrene (or, styrofoam). While this building system has its origins in 1980’s Italy, Vero was founded to bring the innovative construction method to the U.S.
SCIP system for Hurricane-Proof Homes
The panel involves a styrofoam center that provides insulation and sound-proofing properties, and a steel wire frame that connects slabs of concrete on each end of the panel. This not only makes the final product fireproof, but hurricane-proof as well, according to Kent Hendricks, chief revenue officer, Vero Building Systems.
Though the ease of crumpling an empty styrofoam cup may induce skepticism in the product, wedging expanded polystyrene in between concrete actually aids in improving one of concrete’s biggest weaknesses: flexibility.
When a structure like a house undergoes massive amounts of stress, such as a Category 5 Hurricane, it needs to withstand the force with a bit of flexibility. The styrofoam center allows the concrete to sway enough to withstand external pressure, rather than crack underneath it. In fact, the company has completed rigorous testing to ensure the product’s capabilities are met for many natural disasters.
This is where the heart of the company lies. After co-founder Annette Rubin experienced her first Northwest Florida hurricane in 2018, she realized her community’s inadequate housing needed to change.
“Our communities in Northwest Florida don’t have housing that are capable of withstanding a hurricane like that,” said Rubin, citing her area’s building code of up to Category 3 resistance. “The people that live in affordable housing are the ones that can’t evacuate, or can’t afford to evacuate.”
Vero Building Systems was created out of Rubin’s desire, as a mother, to protect her family from other disasters like Hurricane Michael. But it doesn’t end there.
Rubin found that communities across the country could benefit from a resilient building system like Vero’s. This includes fire-proof structures in California, winter storm-withstanding homes in the Northeast, and even bullet-proof walls for school buildings. There are plenty of commercial applications for the system, but Vero has half of its focus on residential buildings at the moment.
Pros and Cons of Alternative Building Methods
The company’s novel place in the market comes from its lineup of 13 prefabricated components—made to be customized for any project. According to Vero, an entire home can be built with its products, as they manufacture wall and floor panels, stair systems, and roofing.
Vero touts its factory’s capability of producing 17,600 square feet of panels per day. This offers a low cost material for resilient homes, built quicker on site, while saving up to 30% on construction costs, according to the company.
But with this comes the biggest hurdle in introducing alternative building methods: training. How will construction crews and builders know how to use the system and deliver projects on time? According to Rubin, Vero has built support and training into its business model, offering assistance throughout the installation process. The company also ensures that the system is flexible enough to work with traditional building methods.
With the continuing supply chain challenges plaguing the building industry, alternative building methods may become more common in the coming years. Modular systems, 3D-printing machines, and even styrofoam panels could be the answer.
“This is how people have been building in Europe for hundreds of years,” says Hendricks in an interview with NBC at the 2023 International Builders’ Show. “Concrete lasts.”


