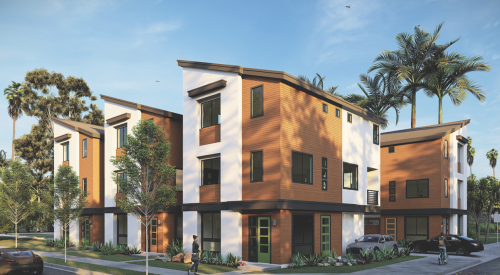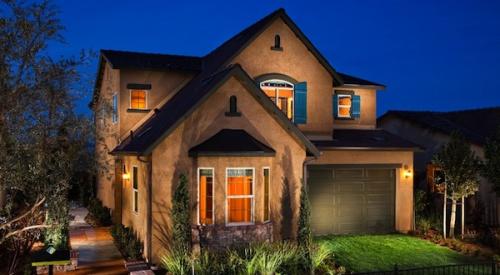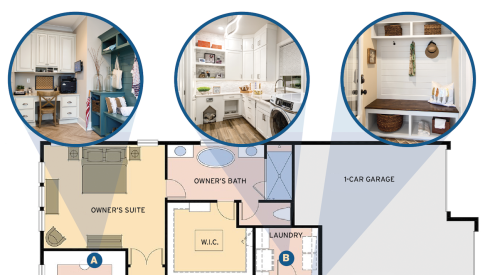Homes in the U.S. typically don’t have a welcoming social space on their second floors, but an increasing number of architects are designing upper-level living rooms for their clients.
Realtor.com spoke with homeowners and designers and found that second-floor living rooms are cozier and offer more privacy than open-plan living areas downstairs.
The rooms can be designed in a way that each bedroom opens up into it. To create the space for a second-floor lounge, bedrooms are designed to have less sitting room, and hallways are reconfigured to be shorter.
Upstairs living areas that cater to the entire family are helping larger homes that already have multiple bedrooms sell faster these days. The feature is popular among families that want extra space to hang out without making an office or playroom serve double duty.











