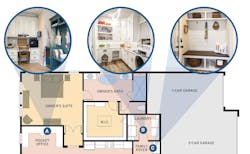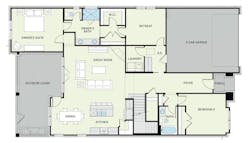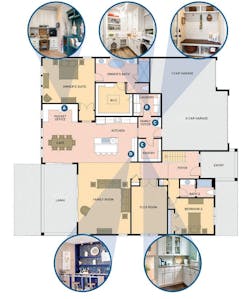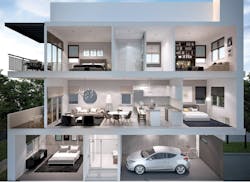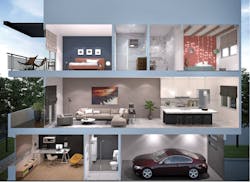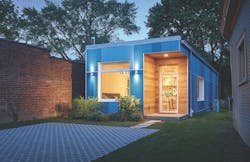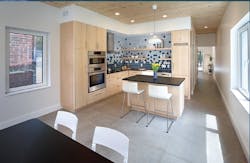Designing Homes for Easier Living: Builders Explore New Approaches
Would it be possible for a house to reverse aging? Maybe, if it was designed and built to enable its owners to sleep better, thanks to an integrated scheme that automatically optimizes lighting, temperature, and indoor air quality settings at night to match the body’s circadian rhythm for melatonin production.
That’s just one of several ideas that Dan Swift, president and CEO of BSB Design, in Des Moines, Iowa, promotes as part of his mission to elevate performance and relaxation for inhabitants. It’s a concept he advocates at the start of the residential design process rather than an afterthought, no matter the housing style, type, or price point.
A house designed and built to make life easier for buyers would be a powerful sales tool for builders, says Deryl Patterson, founder of Housing Design Matters, with offices in Chicago and in Jacksonville and Tampa, Fla. A former BSB Design principal, Patterson wants to rid the housing industry of the myriad lifestyle irritants suffered by homeowners due to thoughtless design approaches that simply tuck bedrooms and bathrooms into a box.
“The design of a house impacts people’s lives, and just because you don’t have a custom-built home doesn’t mean you shouldn’t have one that is thoughtful,” Patterson says. “People in this industry have become numb to accepting things the way they are and have always been”—to the detriment of our health, productivity, and happiness at home, she says.
They’re not the only players pivoting from a world where buyers are relegated to square pegs jammed into the round holes of home plans. Trumark Companies, a diverse builder/developer with offices in San Ramon and Newport Beach, Calif., has conjured, with the help of architectural firm Bassenian Lagoni, a townhome design so flexible that floor plans can be customized and adjusted to fit the lifestyles of multiple buyers in multiple ways.
Meanwhile, Brian Gaudio, CEO of Module Design, in Pittsburgh (see sidebar, below), is offering homes that can grow as homeowners’ needs, equity, and ability to afford more space change from the time they first buy a home to when they have a growing family and then become empty nesters.
Easier Living Design Proof of Concept
The New American Space or the Thoughtful Home, as Swift calls it, can be rejuvenating because living there requires less effort if the house is designed around at least the top-five critical moments homeowners encounter: leaving for work or school, coming home, weekends at home, entertaining, and storing stuff.
Those moments manifest in the floor plans BSB Design developed for 55 homes under construction by Lowder New Homes in New Park, a 1,169-acre, 2,700-unit master planned community in Montgomery, Ala. The homes, ranging in size from 1,534 to 2,380 square feet and priced in the low $230,000s to $290,000s, feature private owners’ entrances, laundry rooms accessible from the master walk-in closet, morning kitchens for additional storage, boot benches in the mudroom off the garage, and “snore rooms” within master suite footprints, among other elements of the Thoughtful Home concept.
For example, in the master suite, BSB plans can include a second sleeping space, dubbed the snore room (actually called the Owner’s Suite in marketing literature) so each partner can get a decent night’s rest. That room and the Morning Kitchen, essentially a second prep kitchen with space for the coffee maker and toaster, are the features most in demand on BSB’s floor plans being used in Lowder New Homes’ Summerlin community in Auburn, Ala.
“It’s radical because we’re thinking about how we can make this house best suited for this customer, this family, for a particular living situation,” says Jim Rutland, president of the East Montgomery-based builder, which closed 185 homes in 2019, compared with 112 in 2018. “Then we think about cost and efficiency in the building process”—a reversal of common practice and a tenet of Swift’s gospel.
Sales of Thoughtful Homes in New Park started slow after their release in March 2018 because Lowder’s price per foot was higher than that of a large public builder that preceded it in the community. But by offering Thoughtful elements as options (Millennials prefer a home office over a snore room) and explaining how the flexible spaces create easier living for everyday tasks, the product caught on.
As of March, half of the 55 planned units have sold, and Lowder has purchased 30 more lots in that community. Success at New Park encouraged Rutland to adopt the designs companywide, and in nearby Prattville, 34 of 47 lots have sold since September 2019. Rutland credits the premium price per square foot that Lowder is receiving there, compared with the competition, to the Thoughtful Home layout.
Designing a Home That Endures
About 400 miles southeast, in Fruit Cove, Fla., MasterCraft Builder Group is the flagship builder in Shearwater, a 1,500-acre master plan of 2,634 housing units, where company founder and CEO Chris Shee wanted to build an “enduring product” that looks more at how people live versus forcing them to fit their lifestyles into a standard home, an approach that embraces several design elements conceived by Housing Design Matters’ Patterson.
Since opening for sales in 2016, the 70 “live easier” homes by MasterCraft in Shearwater range in size from 2,985 to 4,150 square feet and are priced in the mid-$400,000s (after starting in the high $300,000s), and feature a variety of built-in lifestyle conveniences that distinguish them from the competition.
Consider the Family Foyer, a stop-and-drop station just inside from the garage (where most people enter their homes) featuring a few base and upper cabinets, usable counter space, hooks and benches, shoe storage, electrical outlets, and USB plug-ins. “This is where you shed your stuff,” Shee says. “It catches all of the clutter before it ends up in the kitchen.”
Meanwhile, MasterCraft’s kitchens at Shearwater feature big islands and are located next to a breakfast nook called the Café, a combined area that accommodates a dozen people and provides places for doing homework as well as food prep and casual dining.
It took MasterCraft merchandising the spaces in its models for customers to really see how these design elements would actually make living easier.
A separate Messy Kitchen serves as a buffet space in the Power Pantry, where (among other things) small appliances are kept out of sight. And a nearby Beverage Center is essentially a bar where friends can sit in the middle of the living room off the Family Foyer, with easy access to the kitchen and Café.
If prospective buyers don’t want a dedicated happy-hour space, MasterCraft offers the option to place a second refrigerator in the laundry room or in the Power Pantry, both alternatives to the typical (and often irritating) practice of retrieving surplus beverages from an extra refrigerator in a hot garage.
“Kitchens have a drinking problem,” Patterson says. “If you think about all of the beverages we store in our refrigerators, where does the food go? Whether the center is for beer, wine, or other drinks, the idea can cross multiple buyer profiles. For example, mom comes home from work, the kids are hungry, and she’s trying to get dinner going. She can get the kids away from the food prep area, or if she’s entertaining and preparing the meal, her guests can help themselves to coffee or a glass of wine.”
Similar to Lowder’s experience, the “live easier” floor plans didn’t catch on right away. It took MasterCraft merchandising the spaces in the models—a coffee maker and toaster in the Messy Kitchen; a laptop, mail sorting shelves, and magazines in the Pocket Office; and Costco-size food storage in the Power Pantry—so customers could see how these design elements would actually make living easier.
Since then, sales have picked up and Shee intends to build 110 to 120 homes this year, up from 80 last year, and has received top honors from the local Parade of Homes for the floor plan of one model and the kitchen of another.
An Evolutionary Approach to Home Design
While Lowder New Homes and MasterCraft Builder Group are both enjoying success with homes that live easier, they aren’t the only builders thinking along those lines. As far back as the 1990s, Kimball Hill Homes (which went out of business in 2008 as a result of the downturn) featured walk-in master suite closets that connected directly to a laundry room for ease of housekeeping. Meritage Homes’ Texas division was an early practitioner of a similar approach and also of the pocket office, and Darling Homes in Dallas and Houston, a Taylor Morrison company, offers the Darling Loop layout option, which connects the master closet to the utility room.
In Charlotte, N.C., Classica Homes brands utility space as a Do Zone, giving buyers the option to combine the laundry with a home office or creative studio. The Super Laundry is one of 12 options in PulteGroup’s Life Tested Home Design features, and Dan Ryan Builders markets “ease of living” with spaces customers can personalize into a breakfast area, pocket office, wine room, or more storage.
Offering Floor Plan Flexibility for Homes
Constructing attainable homes in urban California increasingly demands higher densities. But in a market suffering a shortage of skilled labor, simplifying production-—maybe even turning to a modular solution-—could result in nondescript-looking housing.
For its West Village project in Brea, Calif., Trumark turned to a more efficient panelized approach to frame 62 three-story townhomes. But the real revolution is inside each unit, where buyers can select from different preset layouts per floor—24 floor plan combinations per home—to suit their lifestyle needs and preferences. Not bad for a market-attainable product priced in the $700,000s. “We want density and modularity, but we don’t want to achieve those things without a heart for humanity,” says Richard Douglass, president of Trumark’s Southern California division.
Called TruFlex, the concept offers a ground floor with a two-car garage and full bath with either a den or a bedroom; a second level with two different kitchen, dining room, and living room orientations, as well as a kitchen, dining, living, and bedroom setup; and a third floor that can be customized four ways with secondary bedrooms, master suites, and/or a bonus room. “The concept really expands the buyer profile for a townhouse,” says Steven Dewan, senior principal for architect Bassenian Lagoni, in Newport Beach, which created the design platform with Trumark.
For the better part of a year, Trumark’s operations, marketing, and sales teams met with Bassenian Lagoni’s crew twice a week for half a day to go over every possible iteration of TruFlex. For construction efficiency, they “preprogrammed” the wall panels to accommodate flexible (and future) window locations and with chases for plumbing, electrical, and HVAC runs regardless of the floor plans selected.
That effort not only ensured that the box could be customized per each buyers’ desire before move-in, but also would enable owners to remodel their layout later, such as covering or creating a window opening should a couple want to add a bedroom and bathroom as they start a family, or if empty nesters decide to blow out a child’s former bedroom into a master suite.
While flexibility is a signature attribute of TruFlex, another driver was eliminating the odd floor plan that has to be discounted or “thrown away” because it doesn’t sell—an unwanted and all-too-common outcome, says Douglass, based on old-school attempts to appeal to several customer segments. And, by using a panelized shell that’s easier for trade partners to build, Trumark is better able to plow those and other cost savings back into the product, such as standardizing floating staircases and premium light packages that are upgrades among its competitors.
“We paused during the last year or so and decided we should not be doing five years from now what we’ve been doing the last five,” Douglass says. “We needed to look forward. That’s what led us to TruFlex.”
Creating a House That Grows
Brian Gaudio, CEO of Module Design, in Pittsburgh, and co-founder Hallie Dumont, are redesigning home ownership by providing the amount of house buyers need and can afford today with the ability to expand that modest footprint later.
Module’s patent-pending roof and wall system enables homeowners to pop off the roof and add a second or third story, or a grade-level addition, should they require more house as their family grows or their needs change. Floor plans start at less than 1,000 square feet and can expand to more than 2,500.
The technology takes future expansion into account by prefabricating connection points for the next story and ground-level additions and designing space for future stairs, mechanical runs, and passage openings.
Module’s first house was built using panels manufactured in New Walpole, N.H., and shipped to an infill lot where a local contractor coordinated the field work. The company poured foundations in February for a mixed-income project with one duplex and two single-family detached units. The modules will be shipped and installed by the end of March and are set to be completed by June.
Gaudio and Dumont hope the pilot project will not only lead to building more Module projects for the city’s blighted infill lots, but also demonstrate their expandability concept: The day after finishing the two-story duplex, they plan to pop off the roof with a crane and add the third-story box. “That will be an important R&D test case for us,” Gaudio says. “It will tell us how quickly we can make this addition and what are the potential time and cost savings there.”
Gaudio and Dumont have received some push back when they pitch Module to builders and developers, mostly because their starter box pencils out at a higher per-foot cost to build compared with a house that immediately amortizes everything across 3,000 square feet. But Gaudio contends that building a house that grows with its buyers creates a longer-term relationship and presents opportunities for recurring revenue streams.
“Buyers aren’t seeing what they want in a home anymore. The average home the builder is providing is for the nuclear family with mom, dad, and two kids, but what about that single person? What about the couple with a dog and no kids, or buyers with no plans for kids? What kind of home can we be selling them?” he says. “That’s a challenge the industry has, and we are uniquely suited to serve the demographic that is typically not served by builders.”
Access a PDF of this article in Pro Builder's April 2020 digital edition
